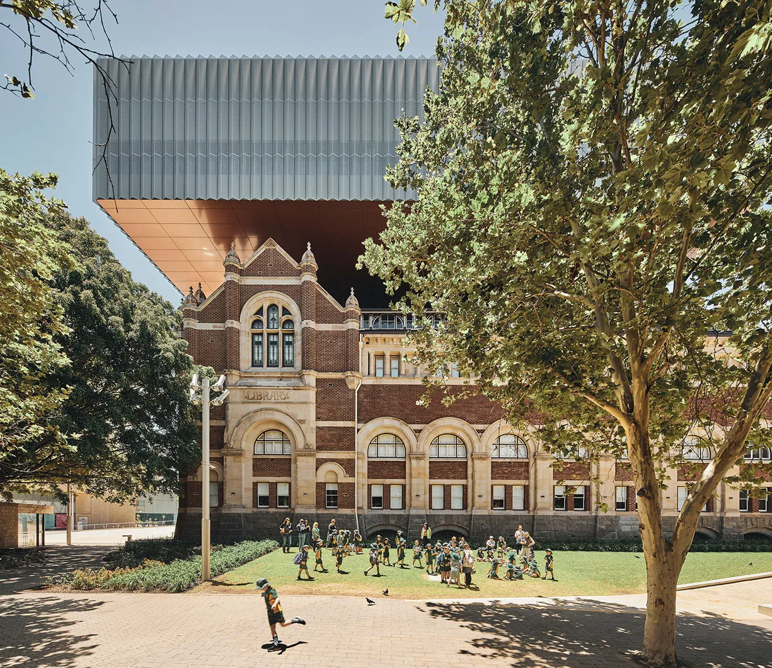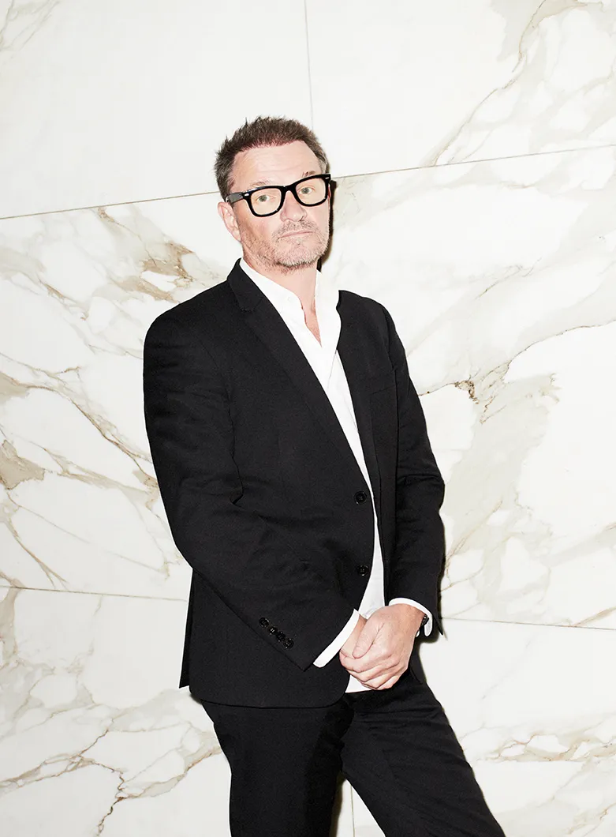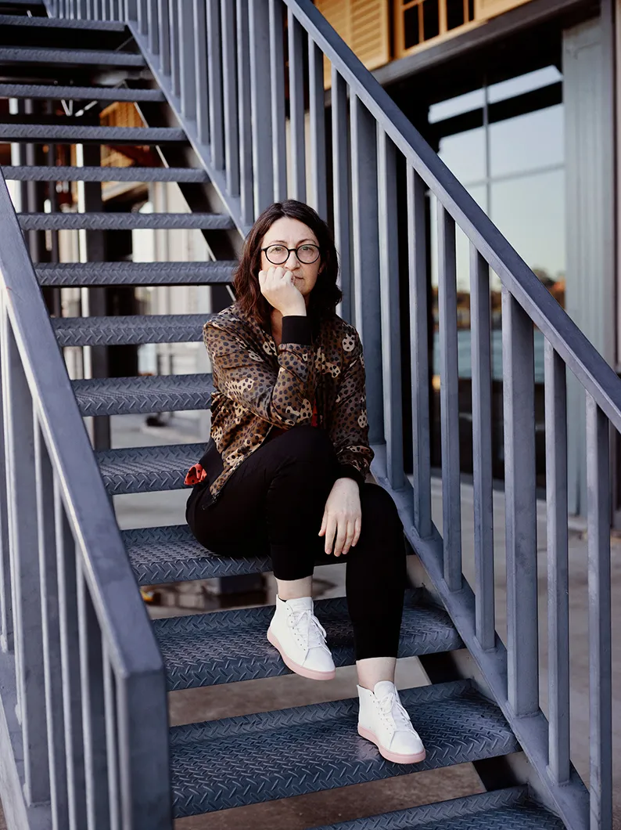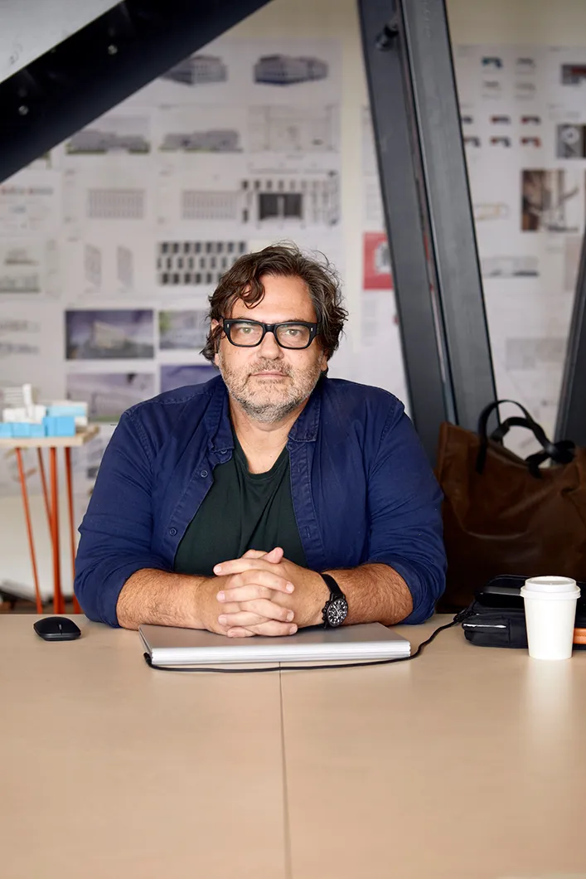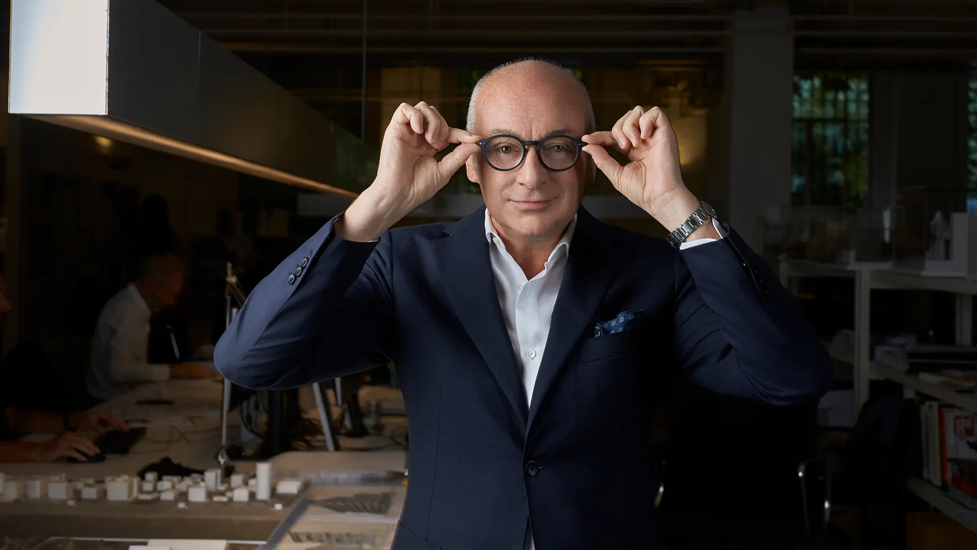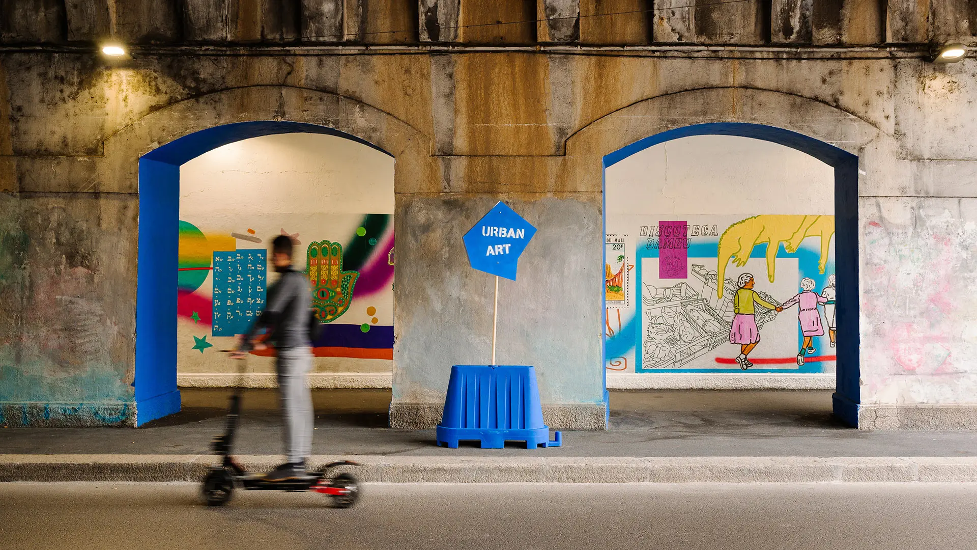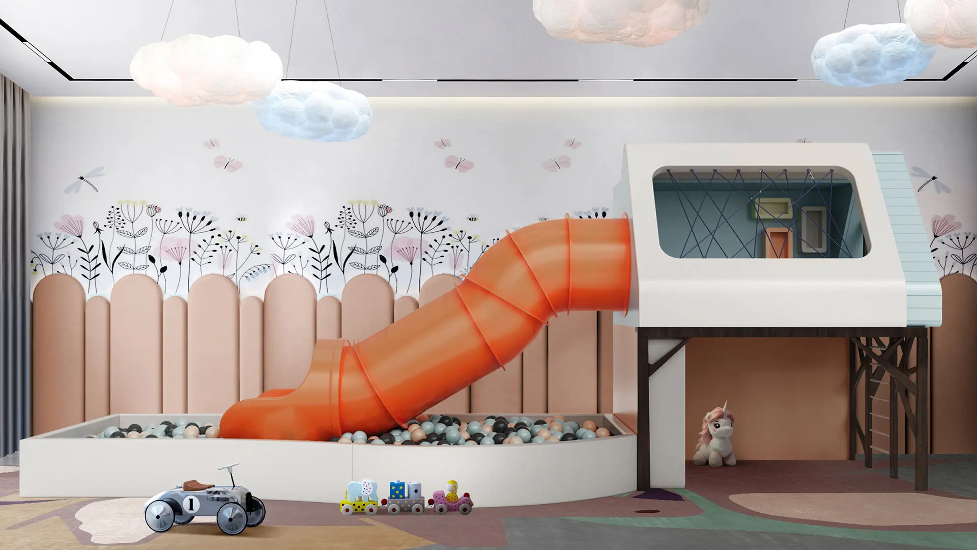A little more than a month before the opening of "Red in Progress. Salone del Mobile.Milano meets Riyadh", the Salone del Mobile.Milano’s event in Saudi Arabia, the celebrated architect and designer explained to us what the Business Lounge he has designed for the occasion will look like, and what stories its interior will tell about Italian design
Hassell Studio on a more resilient and sustainable urban architecture
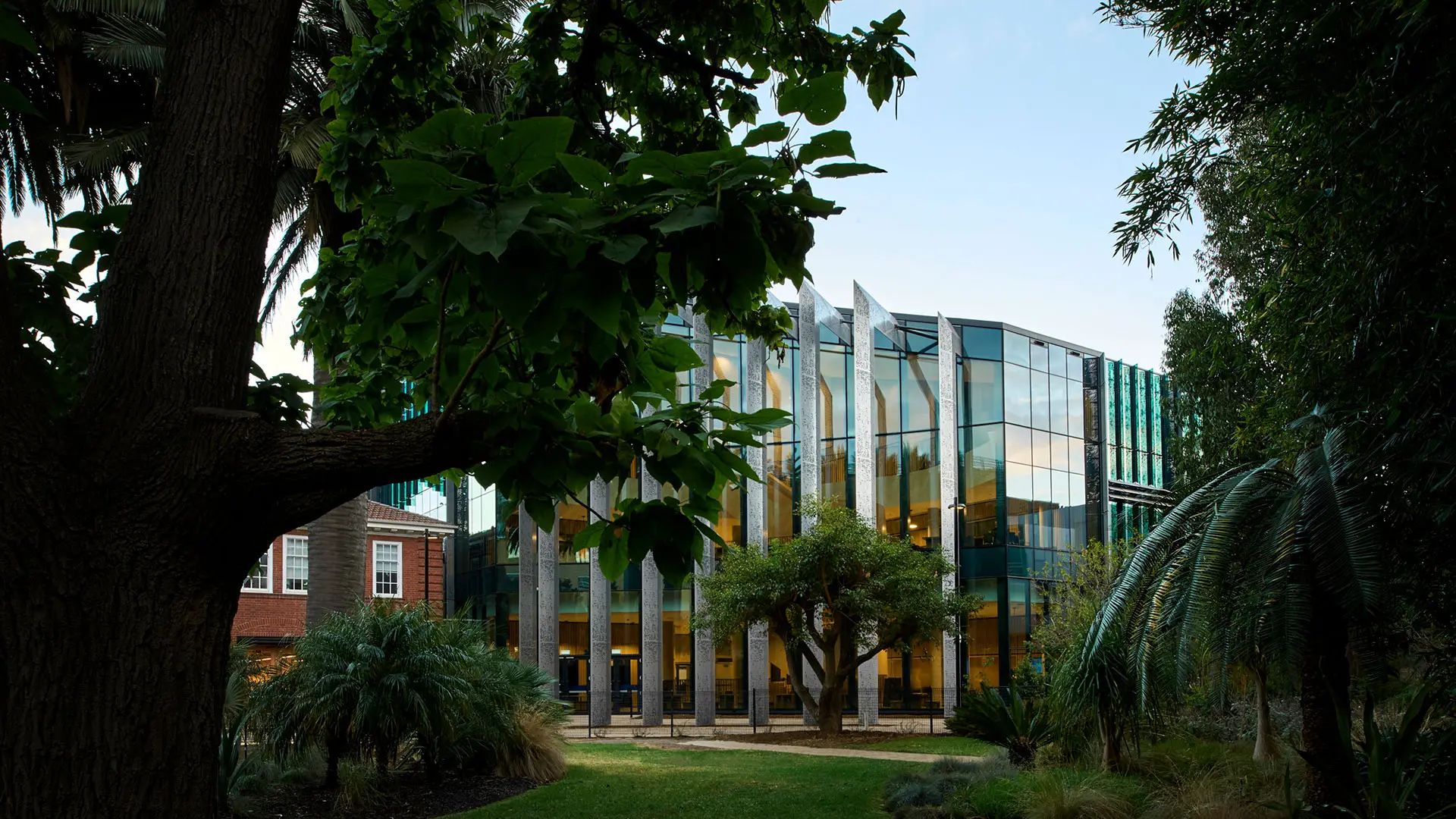
Melbourne University’s Life Sciences building, ph. Earl Carter
There is often a big gap between sustainable ideas, resources and the realisation of a construction project. The digitisation, research and sharing of knowledge is one way to help industries meet the world’s sustainability agenda. According to international architecture firm Hassell, “every project must embody empathy with community and landscape, and make a civic, social and environmental contribution beyond each project’s core programme.”
Multidisciplinary, inclusive and strongly committed to the ecological transition towards greater urban sustainability, the Hassell architectural studio puts human experience at the heart of its core business. Founded in 1938 in Adelaide by Philip Claridge, Colin Hassell and Jack McConnell, during its 80+ year professional history the studio has had a prominent position in some of the most important construction projects in Australia, China, Singapore, United Kingdom and in the United States.
Today the studio plays a leadership role in introducing ground-breaking building technologies, encouraging research and knowledge sharing with wider industry experts and engaging with professional and local communities in shaping the future of cities, while embedding empathy into all their architectural projects.
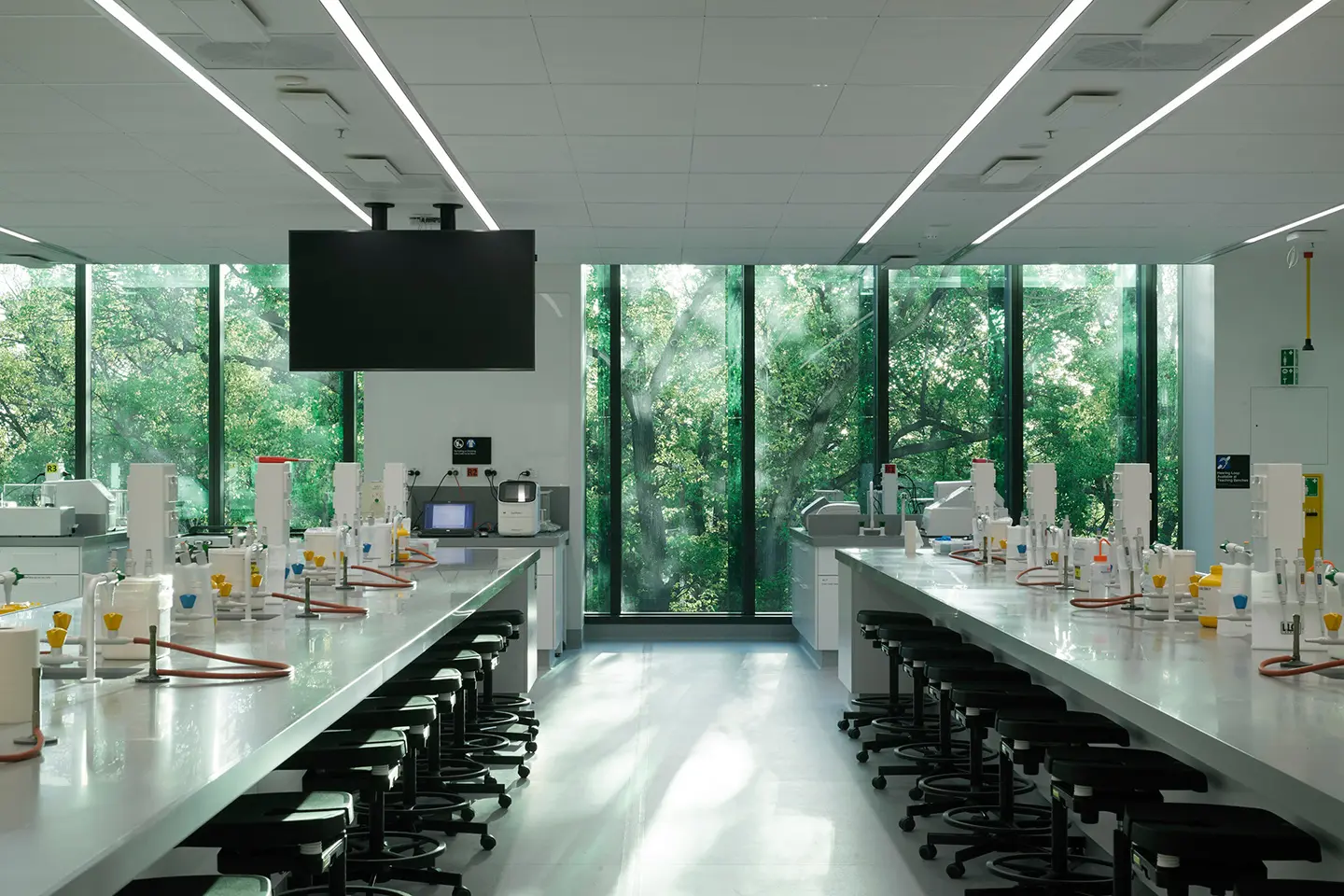
Melbourne University’s Life Sciences building, ph. Earl Carter
We talked to Mark Loughnan, Principal, Board Director and Head of Design, Sharon Wright and Ashley Munday, both Principals and Heads of Design, and asked about Hassell’s perspective on building a more resilient and sustainable future and the responsibility and the power of design in educating and promoting an environmentally-conscious attitude… on Earth as well as in outer space!
We’re looking forward to discussing whether they intend to move their studio to Mars, as part of their collaboration with NASA on its international 3D Printed Habitat Challenge, in our next interview.
Luxury can often be the antithesis of beauty. Hassell’s definition of ‘new beautiful’ refers to the idea that design can have a wide impact across all aspects of our everyday lives. Design connects and inspires us. It can also help engage us with the issues of today - including our learnings from the pandemic. Now more than ever we understand the importance of our environment, the need for resilience and a new work/life balance. We also have a renewed appreciation for the value of our built environment and how it makes us feel, how it sustains us and how it can help us experience and appreciate the world in different ways.
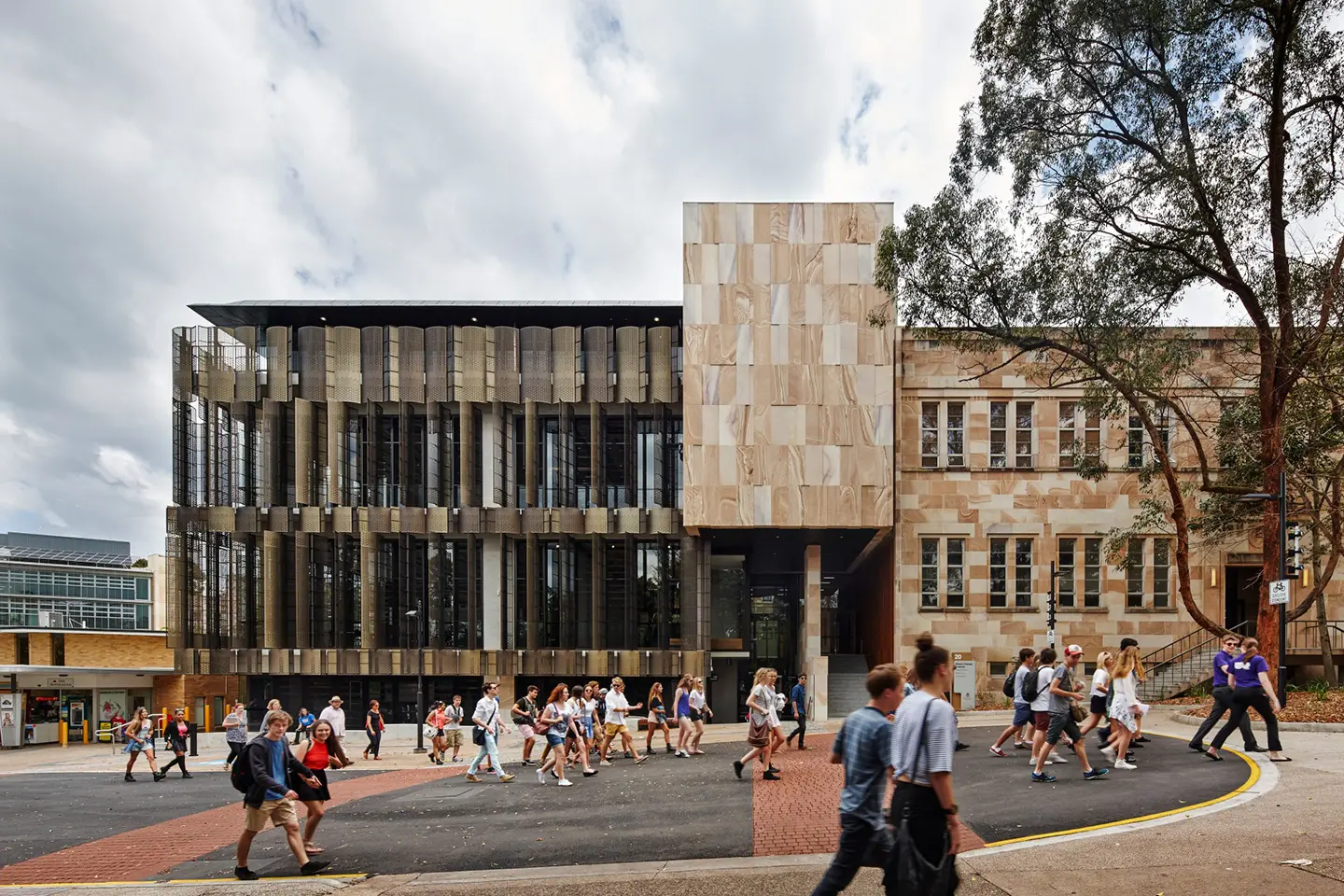
The University of Queensland’s Global Change Institute, ph. Peter Bennetts
Yes – if we learn from history and different cultures, we can understand that creating environmentally conscious architecture that is also cost-effective is not mutually exclusive. It’s the pursuit of a ‘veneer of luxury’ and the haste for quick solutions that can often create waste and excess. Simple, passive considerations for each project ‒ like the shaded ‘outdoor city room’ in the Western Australia Museum Boola Bardip, or a façade veil like the one on The University of Queensland’s Global Change Institute or Melbourne University’s Life Sciences building, which shields interiors from heat in summer ‒ are often the most effective and financially viable solutions but they must be considered and adapted for different climates, contexts and a building’s end use.
We are the drivers of ideas and design proposals that respond to a client’s brief, connecting among many other things the choice of materiality and technology. It’s always about striking a balance between ambition, budgets, schedule and the positioning within and/or beyond the local market. It’s a collective journey and the more open, aligned and transparent the design process is towards the realisation of the project, the better. All this means is that our thinking has to go beyond beauty or any notions of luxury to be intellectually and technically robust. It’s often the case that this no-nonsense, straight-forward approach achieves a more lasting, contextual and therefore inherent beauty anyway.
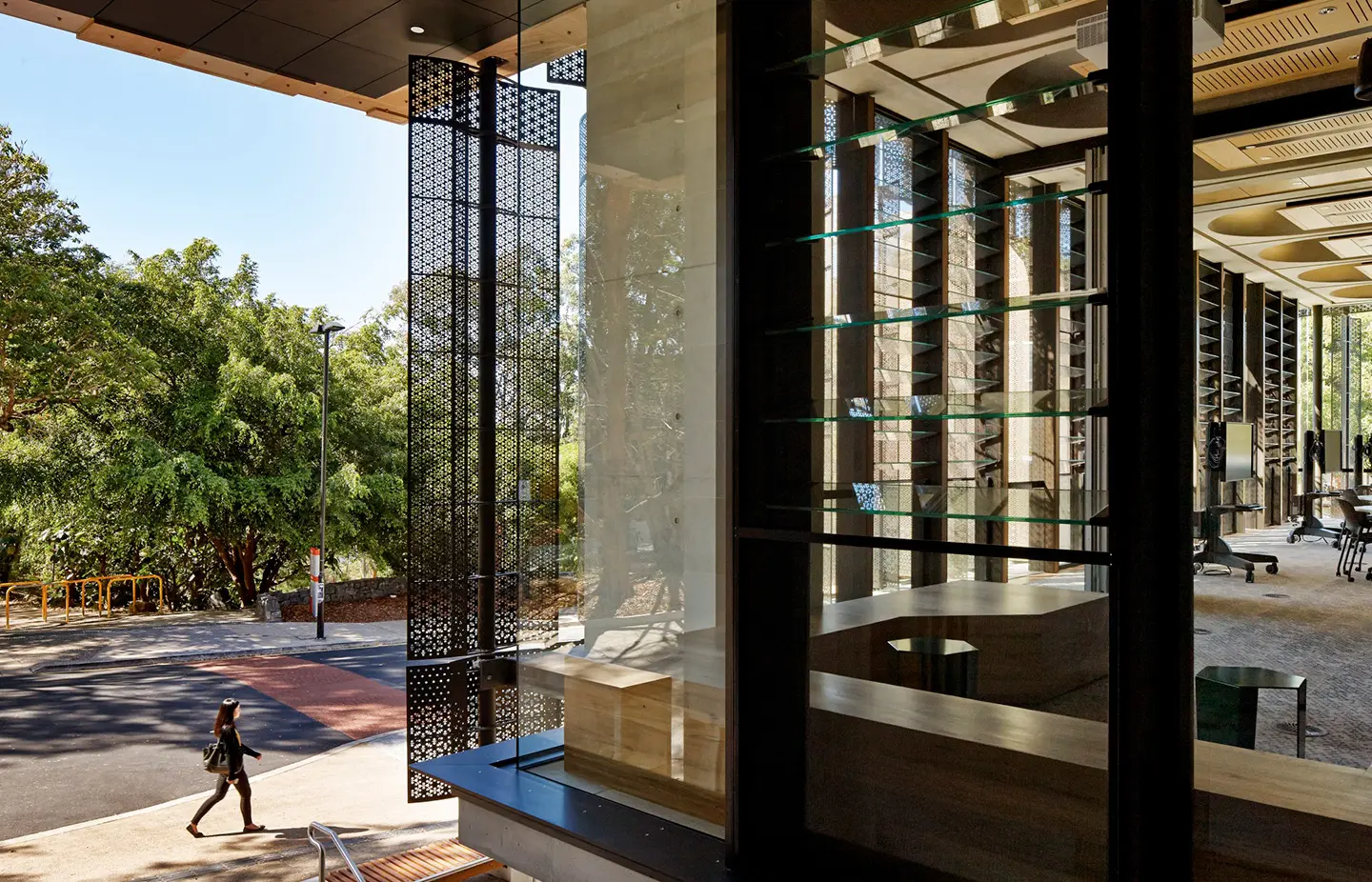
The University of Queensland’s Global Change Institute, ph. Peter Bennetts
It’s not permanence or longevity that makes it easier or more complicated. It’s often about being too specific or complex when designing the base infrastructure or considering the materiality of a building. This is what can make it less resilient, flexible and adaptable.
We often take older buildings that were not very well made for their original purpose and adapt them to a new or more diverse use. The relationship between the existing and new fabric can give an unexpected yet obvious quality that can be more sustainable, interesting and unique than a new building that is overly optimised for a singular purpose. Think of a power station becoming an art gallery or a Victorian warehouse becoming apartments or a workplace ‒ or an underground toilet block as an intimate night club.
A beautiful building or outcome, among various other factors, provokes a sense of engagement and curiosity. It may be completely unanticipated, yet feels obvious and somehow appropriate for its place, the people who use it and its relationship with its surrounding environment. Making buildings and shaping cities is complex. The process itself often requires diplomacy along with leadership, collaboration and creativity. It’s a process of engagement with context and people from professionals, local communities and end users to financiers and governments. It’s about the dissemination of what’s important and critical to a place and its people as well as the idea or collective of ideas. We believe that out of this process comes a more long-lasting beauty.
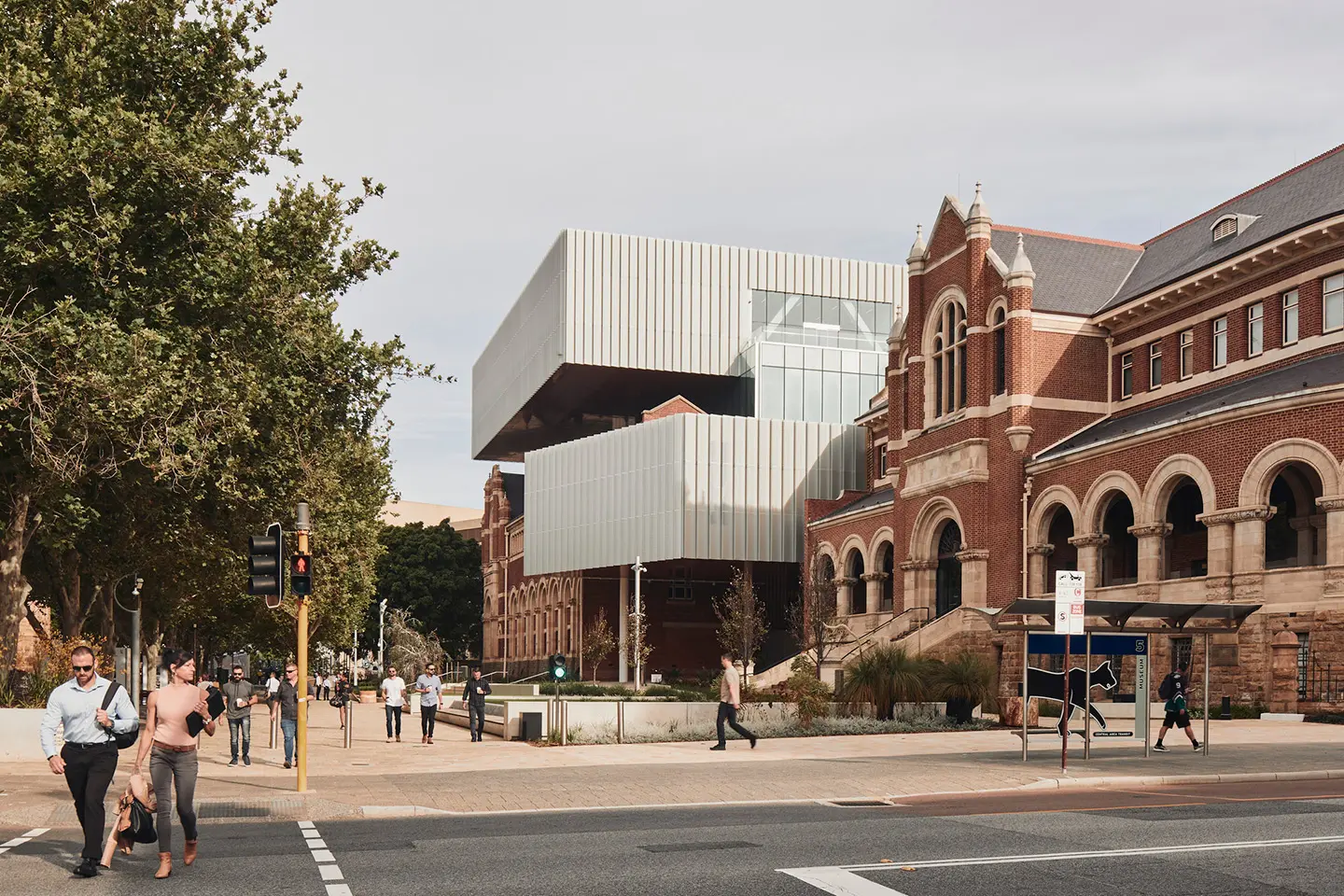
WA Museum Boola Bardip, ph. Peter Bennetts
This needs to be the driver of choice moving forward. We ideally would begin with what is available right in front of us and be as local as humanly and logistically possible. This should be one of the primary project parameters. Of course, promoting, encouraging and backing local and domestic innovation towards sustainable and eco/human friendly materials requires a culture of experimentation. It’s about allowing small ideas to grow and prosper.
Another question we can ask is how could we completely recycle the components of one building to become a completely different one? This is beyond the adapt and repurpose of an existing building and requires multiple skills from a demolition contractor and archaeologist to an engineer and architect. It also needs a market that will invest and support it. It would necessitate a whole different type of logistics within the procurement, design, development and construction industry.
We’re at a critical juncture where our profession – and all those associated in any way with both our natural and built environments – needs to act to ensure a resilient and sustainable future. Construction is one of the least digitised industries so there is a big gap between the ideas, the supply and realisation options. At our core is the human experience, connecting the environment with the social and cultural way we live. It’s also about promoting an attitude rather than just the creation of physical buildings and spaces. The idea or ‘heritage’ that every project must embody is empathy with community and landscape, and making a civic, social and environmental contribution beyond each project’s core programme.


