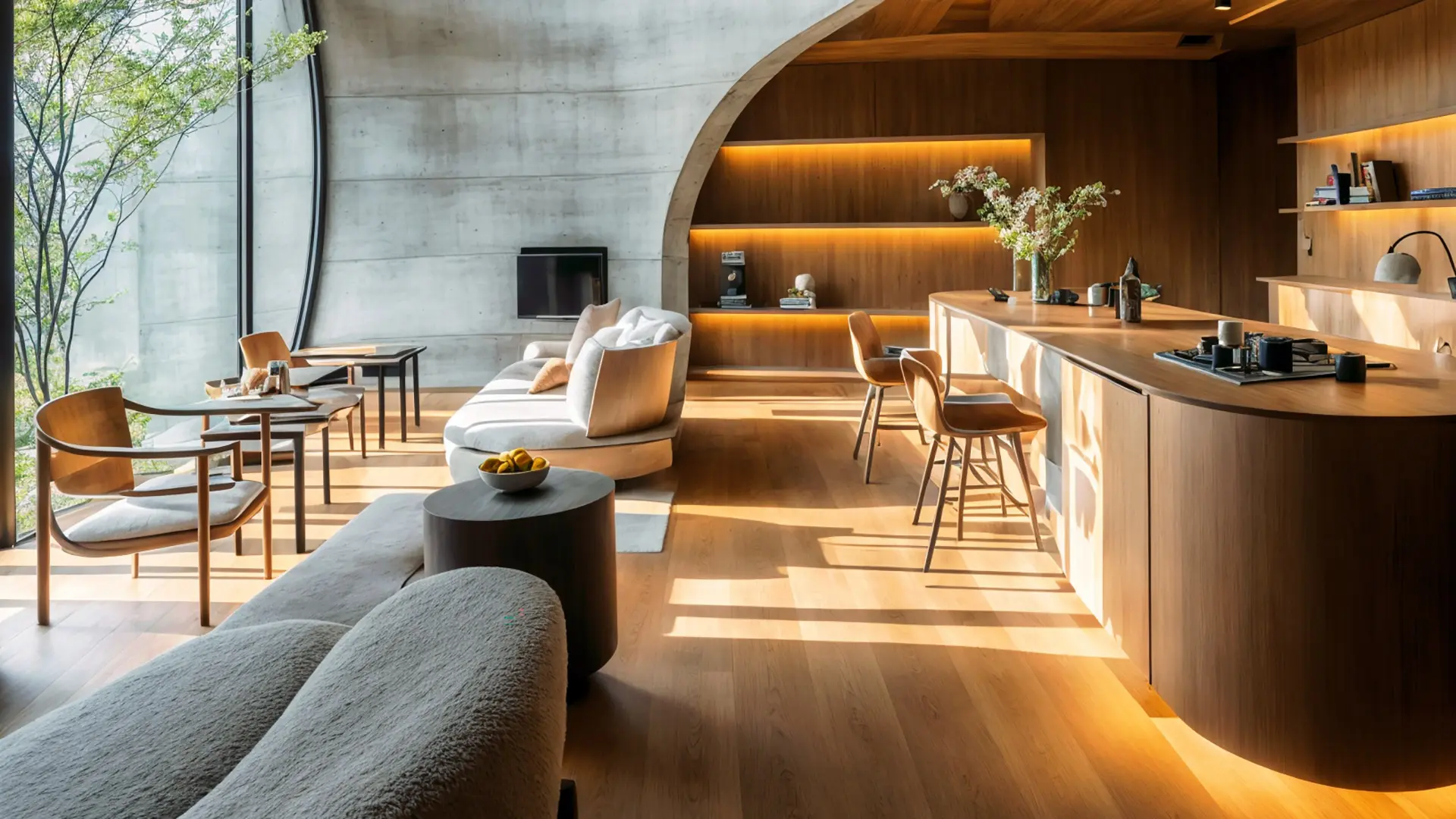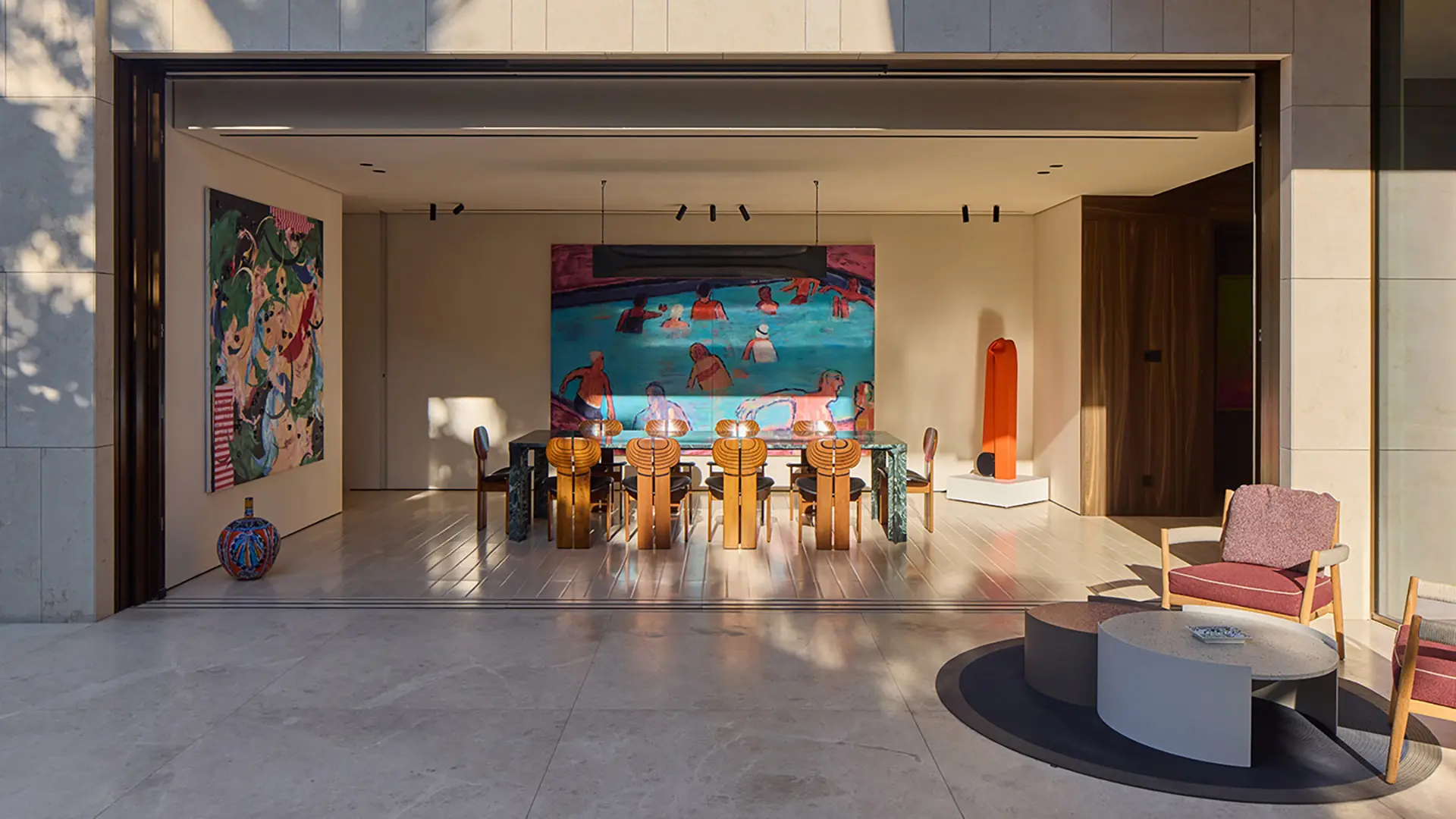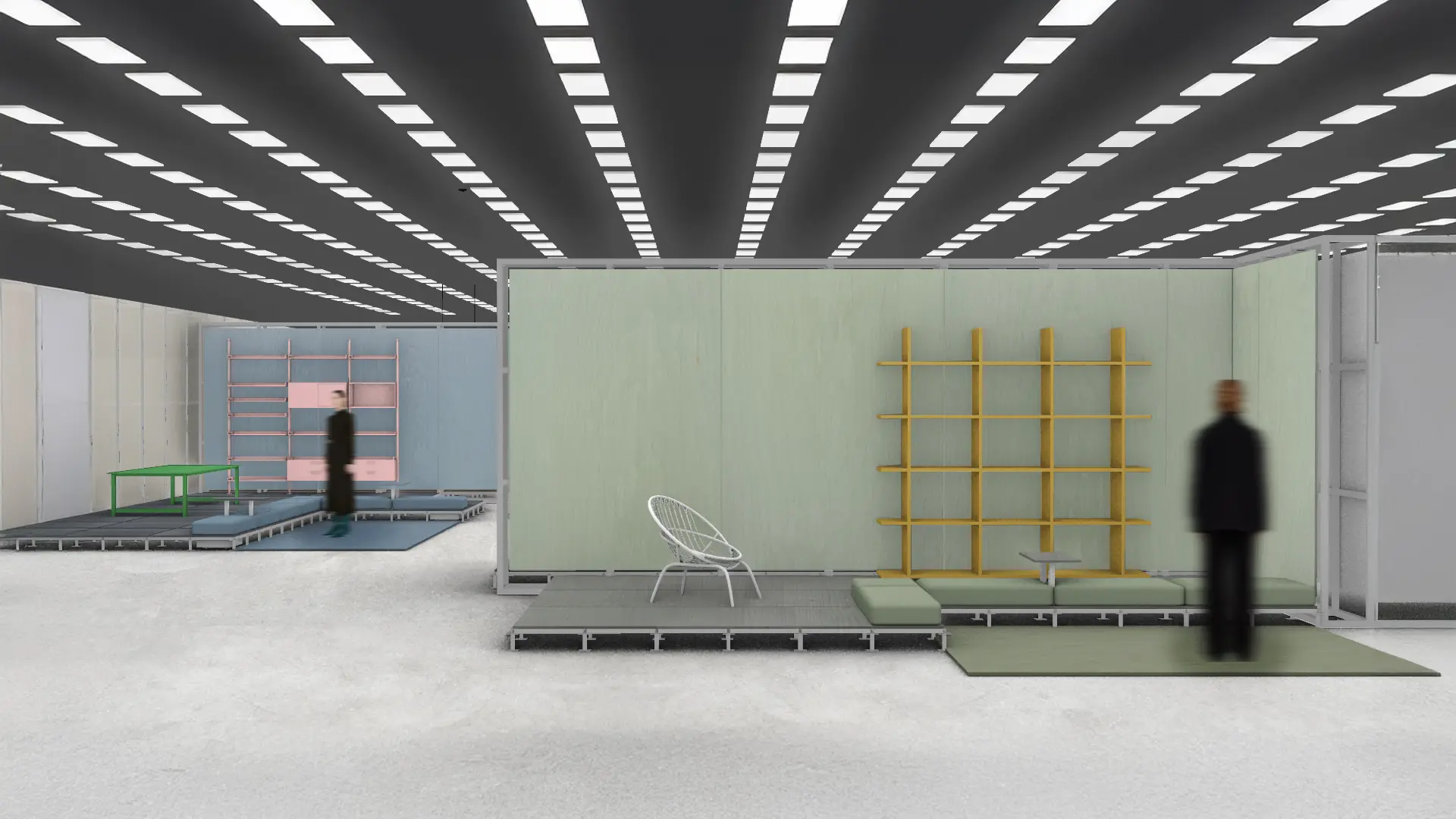Smart and sustainable purchases: how to make the most of the appliance bonus and how to apply. Requirements, amounts and limits to be aware of
Valeria Segovia: "Transforming the existing, intelligence and beauty reimagined”
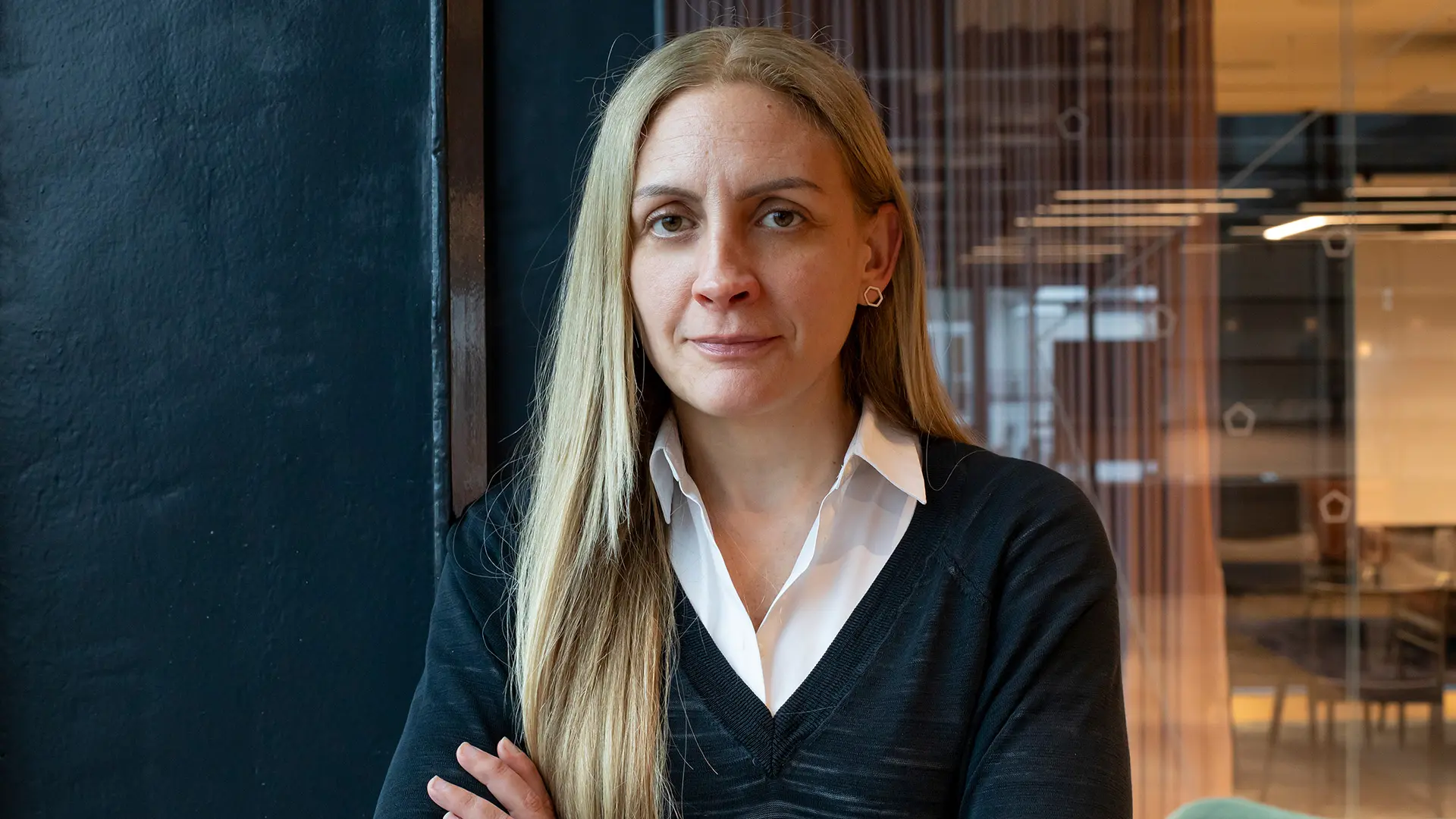
Valeria Segovia, Principal, Design Director Gensler London
A conversation with Valeria Segovia, Principal and Design Director of Gensler in London, the world's largest architecture firm in terms of revenue and number of architects with clients in more than 100 countries
Valeria Segovia, Principal and Studio Director at Gensler, among the protagonists of the cultural programme Drafting Futures. Conversations about Next Perspectives curated by Annalisa Rosso, Editorial Director & Cultural Events Advisor of the Salone, envisions architecture as a dialogue between memory, materiality, and human experience.
In conversation with Oliva Sartogo, she explores the layered narratives that arise in the transformation of buildings. Segovia reveals how Gensler’s expansive, cross-continental practice fosters a kind of architectural cross-pollination, in favor of collective intelligence and local nuance.
My idea of beauty has completely changed over time. Years ago, it was about pure architectural form. Now, it’s about what the space gives people, the human experience. The architect today is less an auteur and more a collaborator, working with communities, fabricators, shaping something meaningful together.
Beauty now is about stories and time. Reuse is beautiful: a stone moved from floor to wall, a wall that still bears graffiti or traces of old stairs. Those layers and memories give depth. Seeing materials recycled is beautiful. Our notion of what makes good design must keep evolving; we need to value reusing materials and buildings even more.
My dream is to one day create a completely new build made entirely of materials that have already lived in another building. There is so much waste today, we must become rigorous at tracing and repurposing it.
From the global studies of the Gensler Research Institute to grassroots initiatives we fund across regions each year, empowering teams to explore questions that matter locally. As co-chair of our Research & Innovation Awards, I help spotlight projects that embed innovation at their core, sustaining an ecosystem of research-driven design.
This extends directly into practice. Our workplace studies across cities, for example, examine what truly draws talent, from employee experience to context and amenities, guiding landlords to develop spaces with a compelling value proposition.
At The Acre in London, we leaned into the building’s characteristics rather than smoothing them out. By selectively removing parts and inserting new interventions, we created a dialogue between old and new an aged, rough concrete column stands beside a sleek contemporary one. That tension becomes character, letting people read the passage of time through space.
We also pushed the floor plates beyond typical proportions. Initially, there were concerns about depth and daylight. But through spatial tests and analysis, we found that deeper plates actually unlock greater use, supporting focused work areas, collaboration rooms, calls areas, all key insights from our global workplace research. Unlike rigid, uniform layouts, these irregular depths enrich the plan, attracting a broader range of tenants.
Finally, we wove in terraces and greenery, ensuring every plate has a direct link to nature. This balances biophilic access with flexibility, outdoor spaces calibrated for everything from informal meetings to quiet retreat. Flexibility itself, of course, is one of the strongest themes to emerge from our research.
Attracting tenants today means aligning building values with their own. At The Acre, we focused on joy, calm, and health, because it sits in vibrant Covent Garden, and people now care deeply about wellness and sustainability.
It is also important pushing sustainability beyond certifications, into how people feel in the space. The new generation wants healthy, mindful environments, if a building doesn’t live up to that, it’s harder to fill.
One pertinent example lies in the exterior envelope of the building, the façade presents a somewhat relentless character, a rigorously gridded, highly structured, with a pervasive orthogonal geometry and a disciplined, linear articulation throughout.
In contrast, our design intent for the interior follows a markedly different trajectory. A spatial environment defined by organic geometries manifested through the floor patterns and ceiling forms that evoke a naturalistic sensibility. The material palette is predominantly warm and tactile, featuring extensive use of timber and other natural finishes.
We modulated the scale of materials inside; while the ceiling height remains generous to preserve a sense of lightness and spatial openness, more textured elements are situated lower within the volume. This establishes a more intimate human scale, counterbalancing the exterior’s vastness and formality, thus avoiding a perception of largeness that feels austere or overwhelming.
We introduced smaller, more fragmented window modules. These elements provide a rhythm and scale that feels approachable and nuanced, rather than imposing, avoiding associations with an outdated architectural language.
This dialogue between the exterior’s disciplined grid and the interior’s warmth and organic fluidity is central to our conceptualization of joy and calm. We even refer to the interior core of the building as the heart, a public, open space situated at the very center where previously an open atrium existed. We inserted a glazed canopy overhead to maintain daylight penetration, creating an inviting, luminous environment.
This heart functions as a communal piazza within the building, a flexible, multi-level area designed to be curated and activated with diverse programs and events. It invites participationfrom building occupants and the wider community, including visitors and local stakeholders. This adaptability is quite uncommon, especially considering the building is owned by a landlord who could have viewed relinquishing control over this space as a liability in terms of maintenance and security. Instead, the client embraced an innovative vision, offering this generous amenity back to the community, reinforcing the building not only as a workplace but as a cultural and social hub.
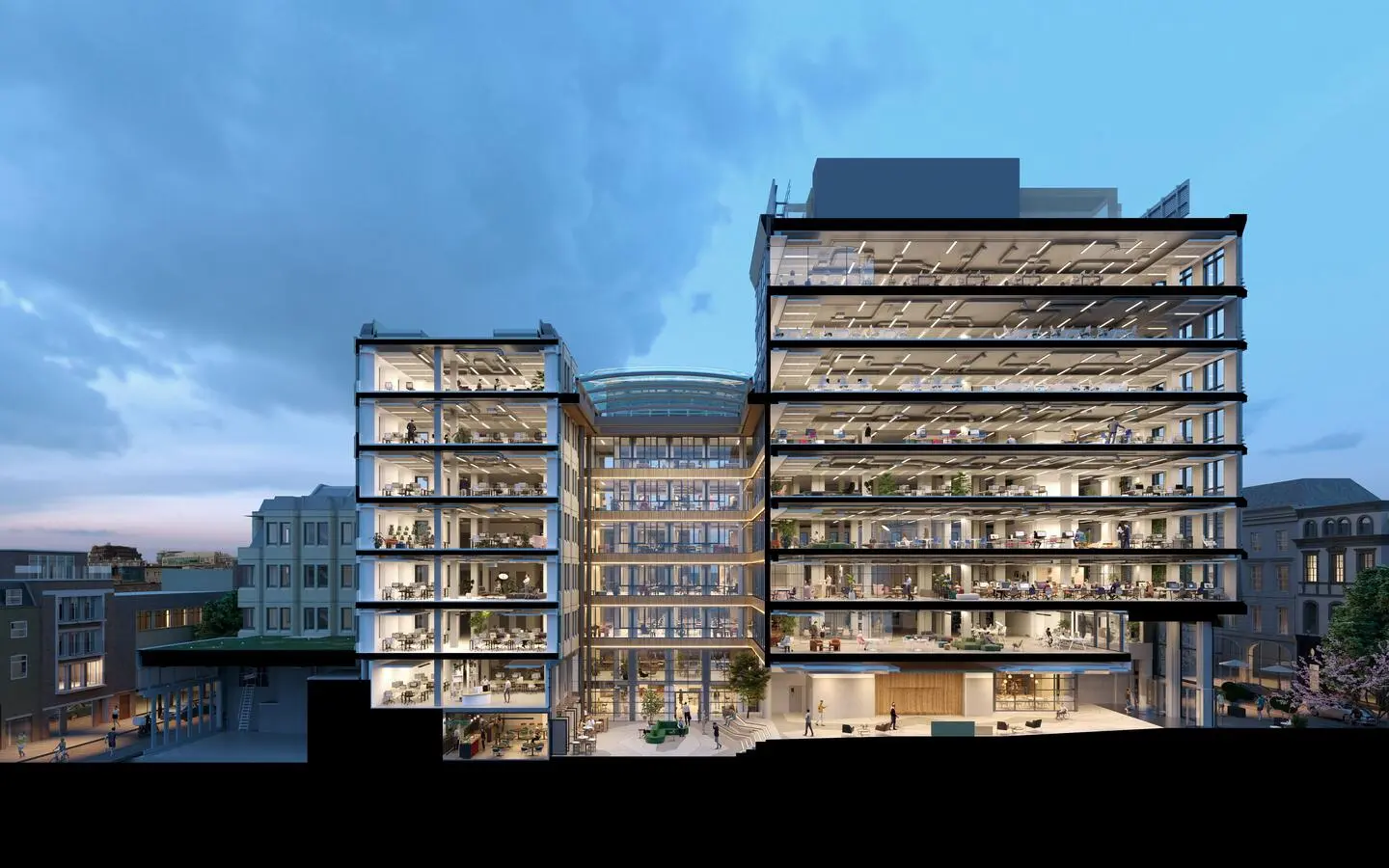
The Acre, Valeria Segovia - Ph. Gensler
The building is still new, so the true measure of success will only emerge over time. But several strategies were integral to fostering this permeability and attraction. Firstly, on the two primary frontages, Long Acre and Endell Street, we introduced diverse retail programs: restaurants, cafés, shops. Crucially, these are not confined to external façades; they extend into the interior, creating a threshold condition that invites passage. This establishes purpose, a permission for people to enter, even if they have no explicit business within the building. That sense of welcome is fundamental.
Equally important is the spatial and sensory quality of the architecture itself. People are invariably drawn to beauty, though conceptions of beauty evolve, certain principles endure: light, scale, proportion, material tactility. At the building’s core, in what we call ‘the heart,’ these qualities converge: ample natural light, textured surfaces inviting touch, nuanced detailing, and a calibrated play of scale. Such attributes not only make the space inherently attractive but also cultivate curiosity, the instinct to explore, to linger, perhaps even to capture an ‘Instagram moment.’
However, spatial qualities alone are insufficient. Programming, the curation of events and activations, is essential to sustain vitality. Drawing on the piazza analogy: just as a market animates an Italian square on a Saturday morning, so too could this space host a TED Talk, or welcome local purveyors from Covent Garden for seasonal markets. These temporary, adaptive uses will be key to the piazza’s enduring success.
Engaging deeply with the transformation of existing structures has recalibrated our understanding of architecture’s cultural responsibilities. It has made us as architects deeply aware that it is never just about how a building looks. It is equally about how it performs, how it relates to people, and how it is ultimately used.
"Everything we do, from the detailing of skirtings, corners, and movement joints to the selection of tiles and stone, is essential to that relationship. In our studio we work across different scales, which I believe distinguishes us from practices solely focused on new architecture. With transformation, you are constantly anticipating what a building needs to become to stay relevant, not just in terms of energy performance, heating and cooling, but also in how it holds memory and creates lived experience. These are the dimensions that bring about joy, calm, and the emotional resonance we discussed."


 Stories
Stories




