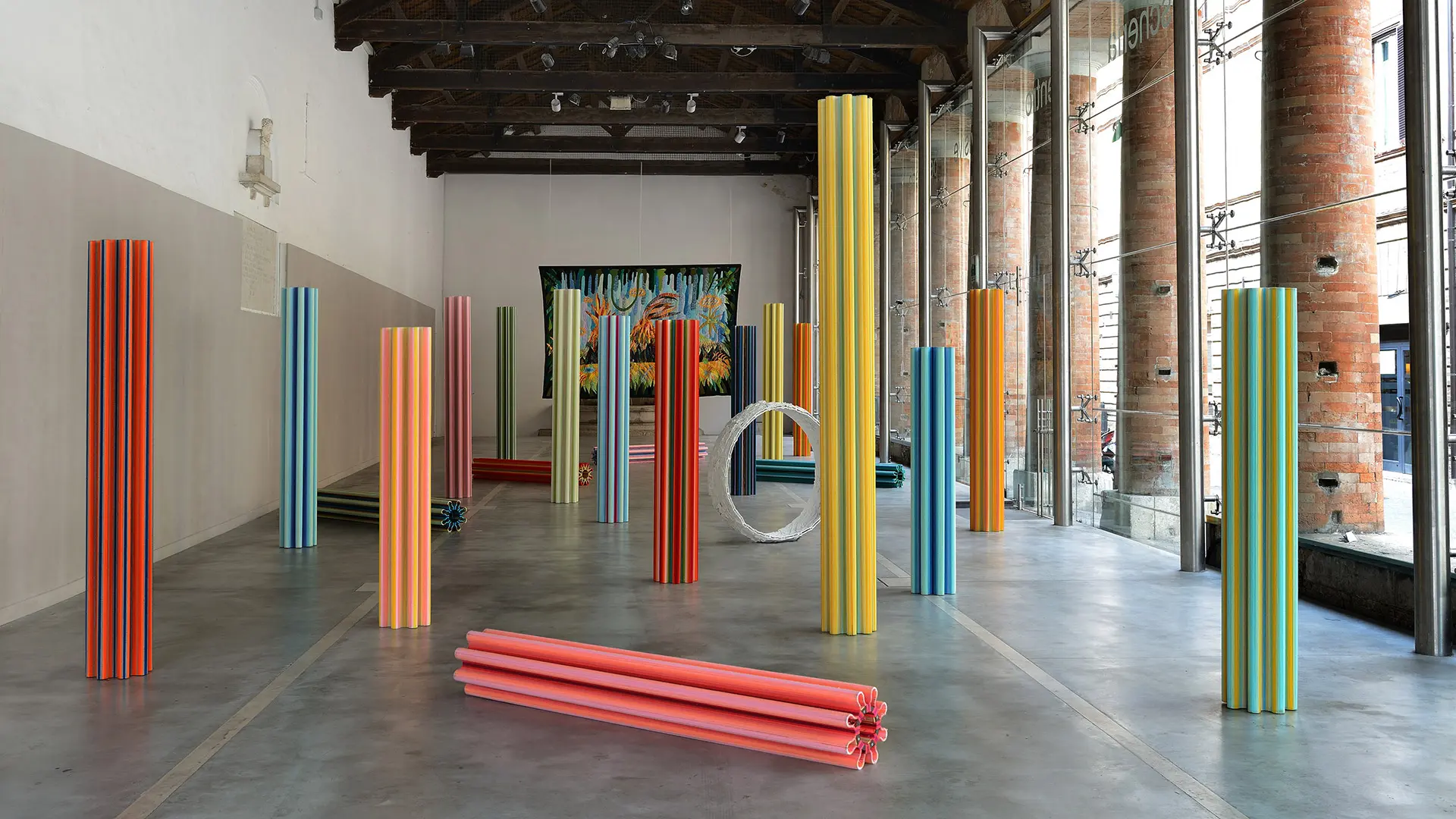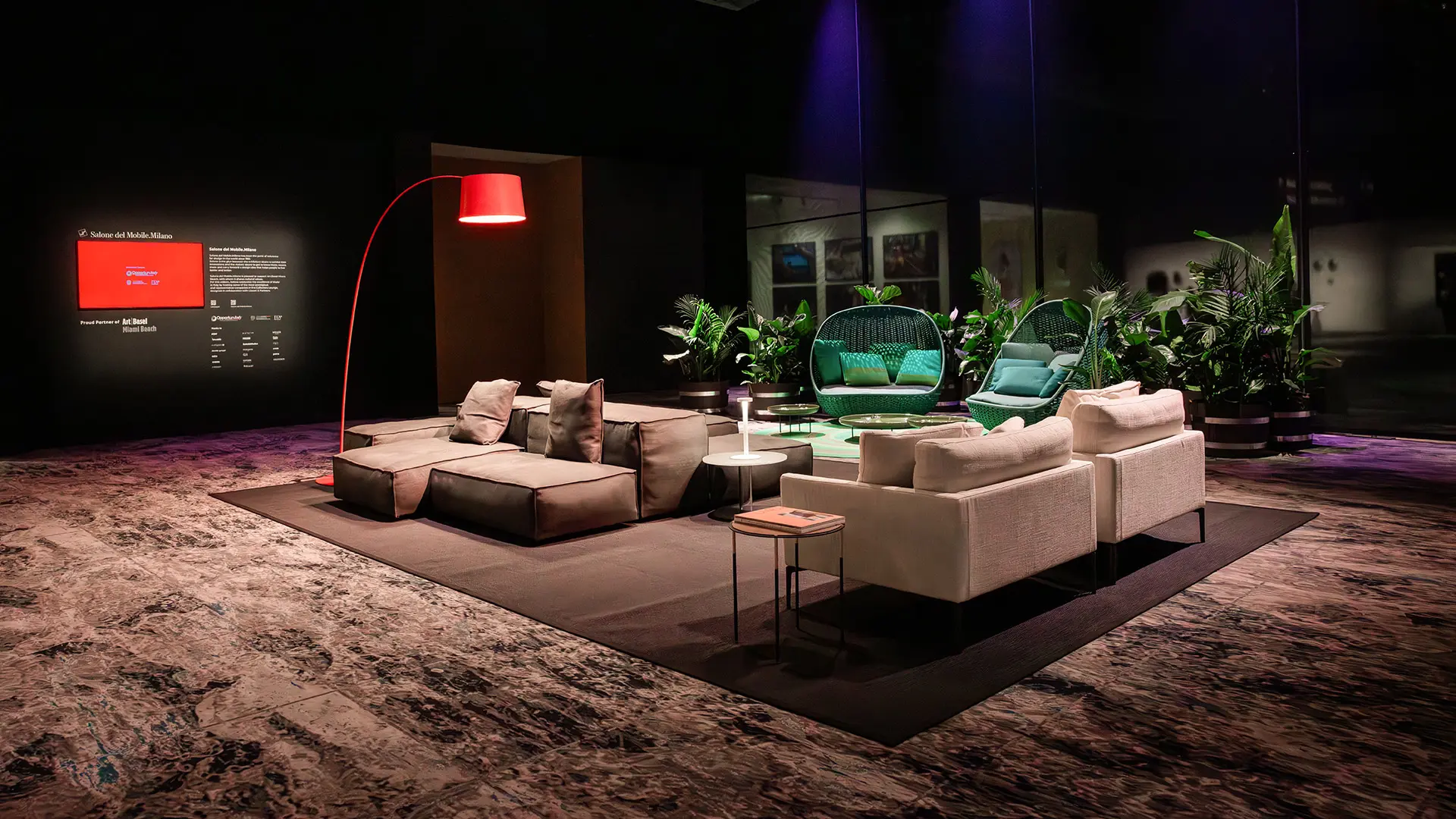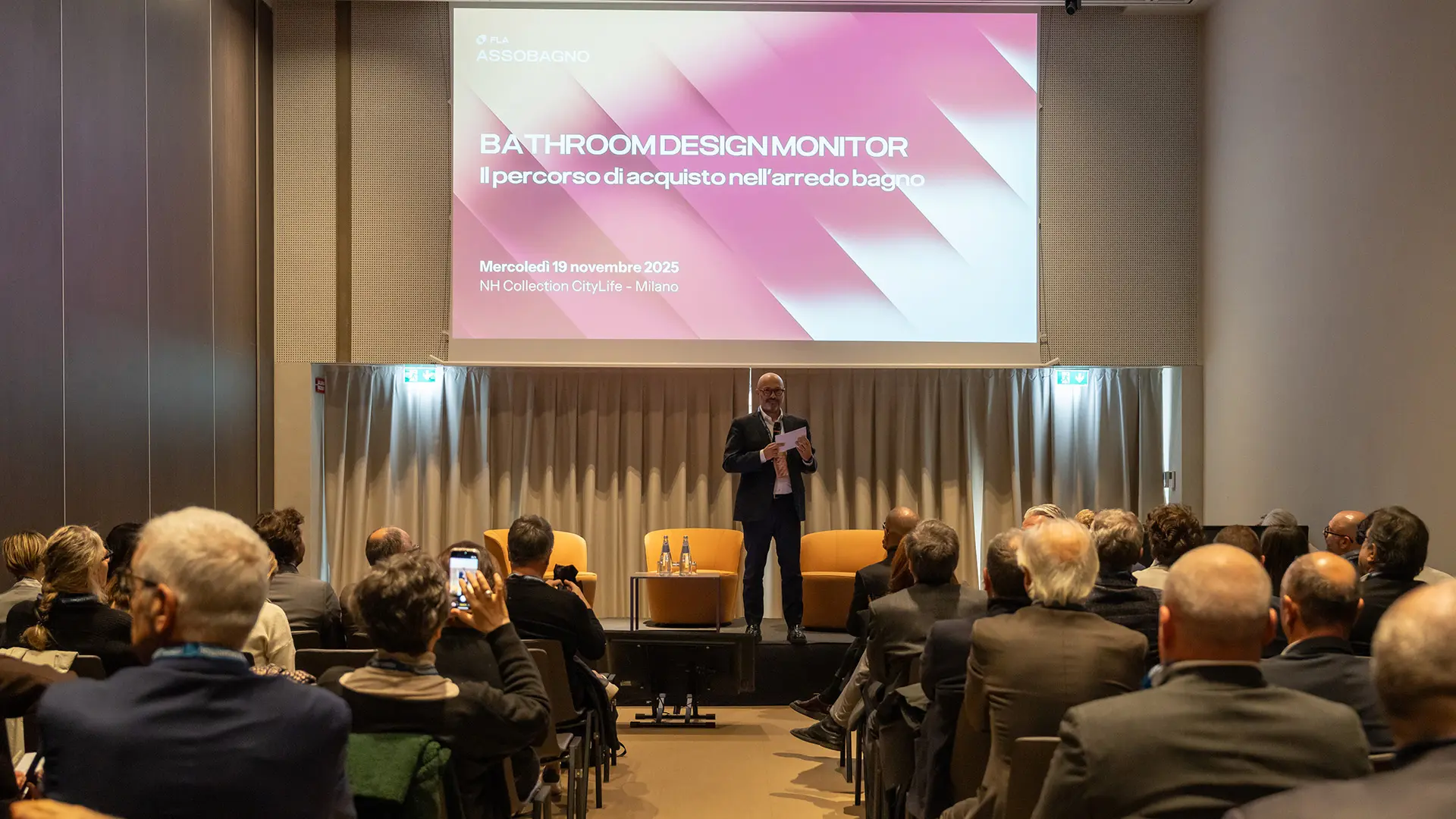They are all Italian and all in some way draw on the theme of memory. This is true even when they deal with current sporting events associated with the imminent inauguration of the Winter Olympics. There are ten of them and for the most part they are held in the most reserved cultural circuits, outside the mainstream. It’s even better when they’re out of town, bringing historic residences to life with gleams and flashes of good design
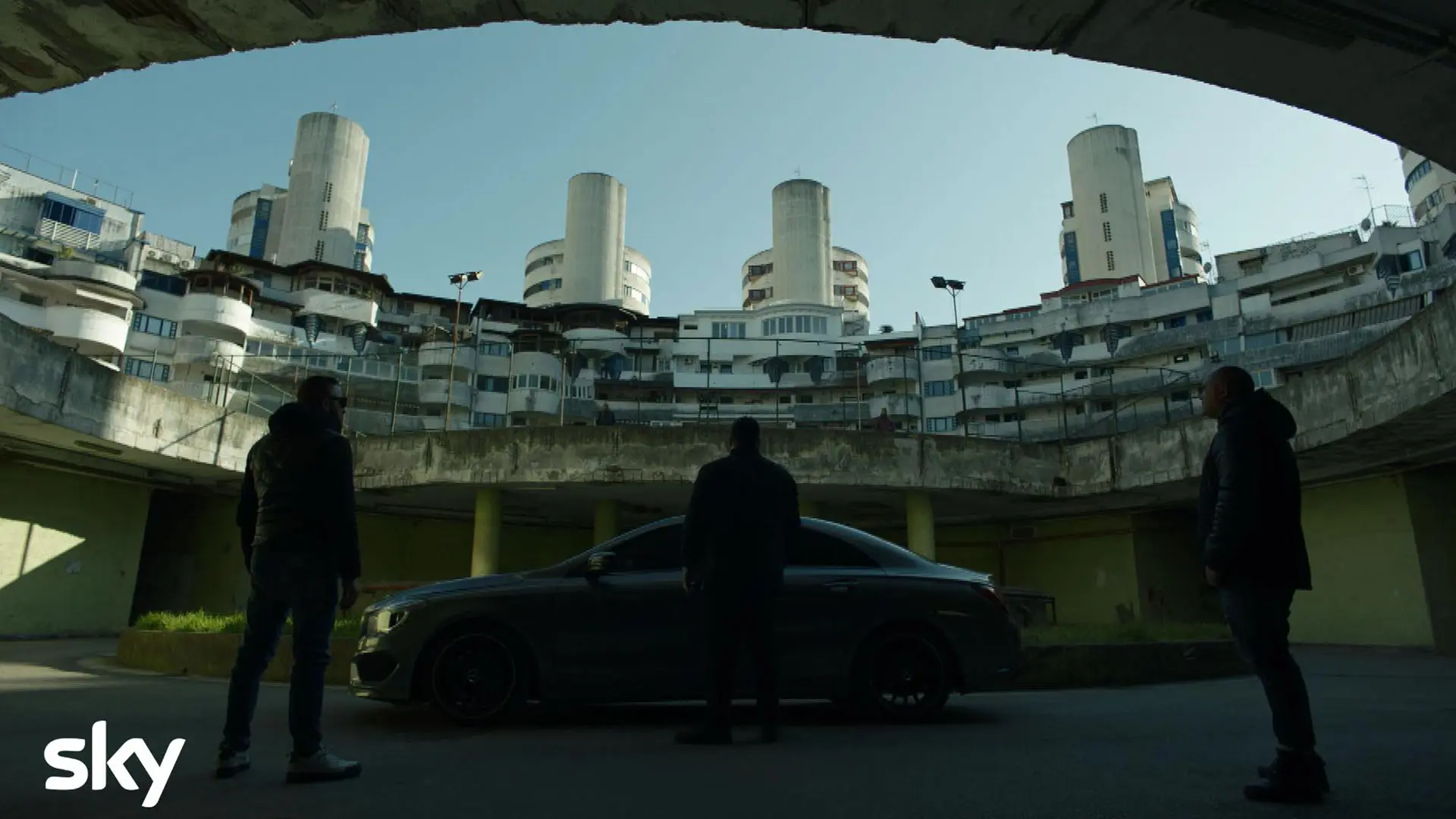
Image from Gomorra – Final Season, Courtesy Sky
The Piazza Grande complex, designed by relatively unknown, twentieth-century Neapolitan architect Aldo Loris Rossi, appears in Gomorra’s fifth and final season.
We’ve been waiting for it for months, and now it’s finally on: Gomorra, the fifth and final series, is being broadcast on Sky Italia. Loosely based on Roberto Saviano’s bestseller of the same name, we all know the story of this series, chronicling the misdeeds of drug dealers and members of Camorra-like criminal organizations, including their forays into the worlds of business and politics. The show’s Italian and international audience is on tenterhooks, with no idea what to expect from this fifth and final series.
It’s still too early to tell, because we’re only up to episode three, but I must say, I’m really enjoying season five of Gomorrah. And as an architect and author, I’ve been gobsmacked by an unintentional gift from the production team.
In this season’s fourth episode, Genny looks for a way to win back his wife Azzurra, whom he had to leave in order to protect her and their son Pietro. After being forced to leave the family home and live incognito, apart from everything and everyone, Genny returns and decides to find a new nest for himself and the family. The building where Genny finds his perfect home is not in Scampia, not in the clichéd realms of underworld Naples, and it’s not in Naples’ postcard-perfect corners: it’s a new vision that, in recent years, in part thanks to Gomorra, has been becoming increasingly trendy – what is usually (and somewhat wrongly) known as “Brutalist Naples”. The residential complex where Gennaro Savastano’s new apartment is located is in Piazza Grande, a building erected in Naples between 1979 and 1989, designed by architect Aldo Loris Rossi.
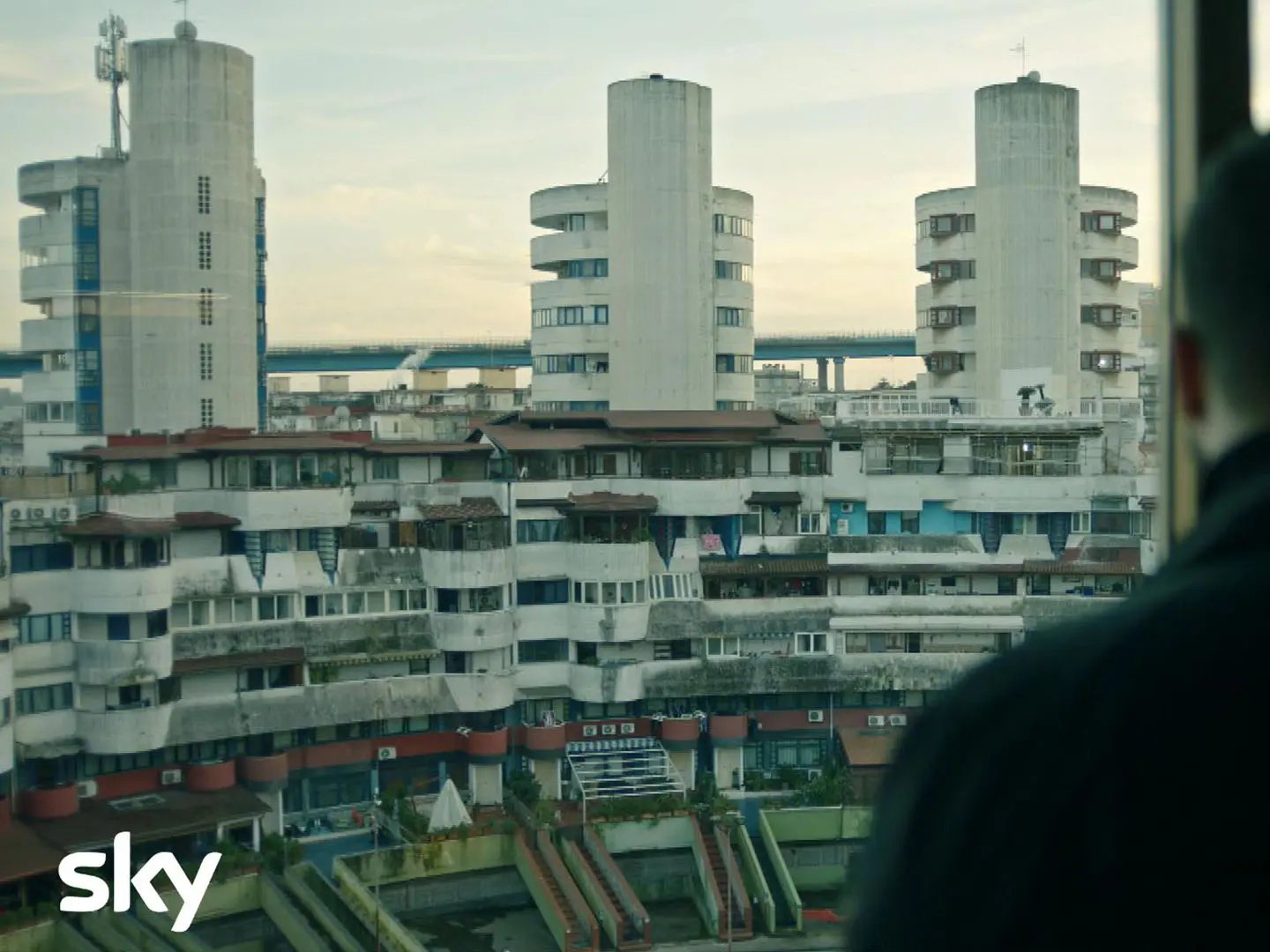
Image from Gomorra – Final Season, Courtesy Sky
In the 1960s, young Aldo Loris Rossi, one of the leading representatives of Italian organic architecture, teamed up with Donatella Mazzoleni, Annalisa Pignalosa and Luigi Rivieccio to build this residential complex and house an entire independent community in the Arenaccia area of Naples. The complex’s incredibly complicated design previously featured as the backdrop for Liberato’s first video, for the song 9 MAGGIO in 2017. The video for Liberato’s Tutt’e scurdat de me (2017) features another Aldo Loris Rossi work, the Casa del Portuale, a symbol of Neapolitan Brutalist architecture that has also made a number of cameos in Gomorra.
This architectural style may be considered Brutalist because of the sincerity with which the natural elements and surfaces are exposed, even if, because of its shapes and volumes, it is probably more appropriate to define it as organic architecture. Inspired throughout his career by Frank Lloyd Wright, Aldo Loris Rossi’s architectural works are some the most original and contemporary in Italy, composed of broken up volumes around a central core, almost exploding outwards as if through centrifugal force, all the while maintaining strict geometric and structural control.
This particular complex hosts 219 living units, along with commercial services, schools, gyms, garages and private parking. The circular complex encloses the space within a kind of courtyard, the central piazza that lends the complex its name, including the sports pitches visible in the music video. Aldo Loris Rossi and his colleagues designed an internal distribution system of vehicle-accessible and pedestrian roads, ramps and stairways. The complex’s twelve ducted towers house its vertical distribution features (stairs, elevators and freight elevators), including six that serve the 36-metre high residential towers, veritable Naples landmarks, five of which are circular and one rectangular.
It is fascinating to note the stark contrast between the sincerity and restraint of the outdoor spaces and the abundant glitz of the Savastano family’s interior decoration, a juxtaposition undoubtedly created by the production team for maximum scenic effect. Indeed, the Piazza Grande complex is characterized by a complete absence of decorative elements, its hallmark feature being the plastic, concrete forms.
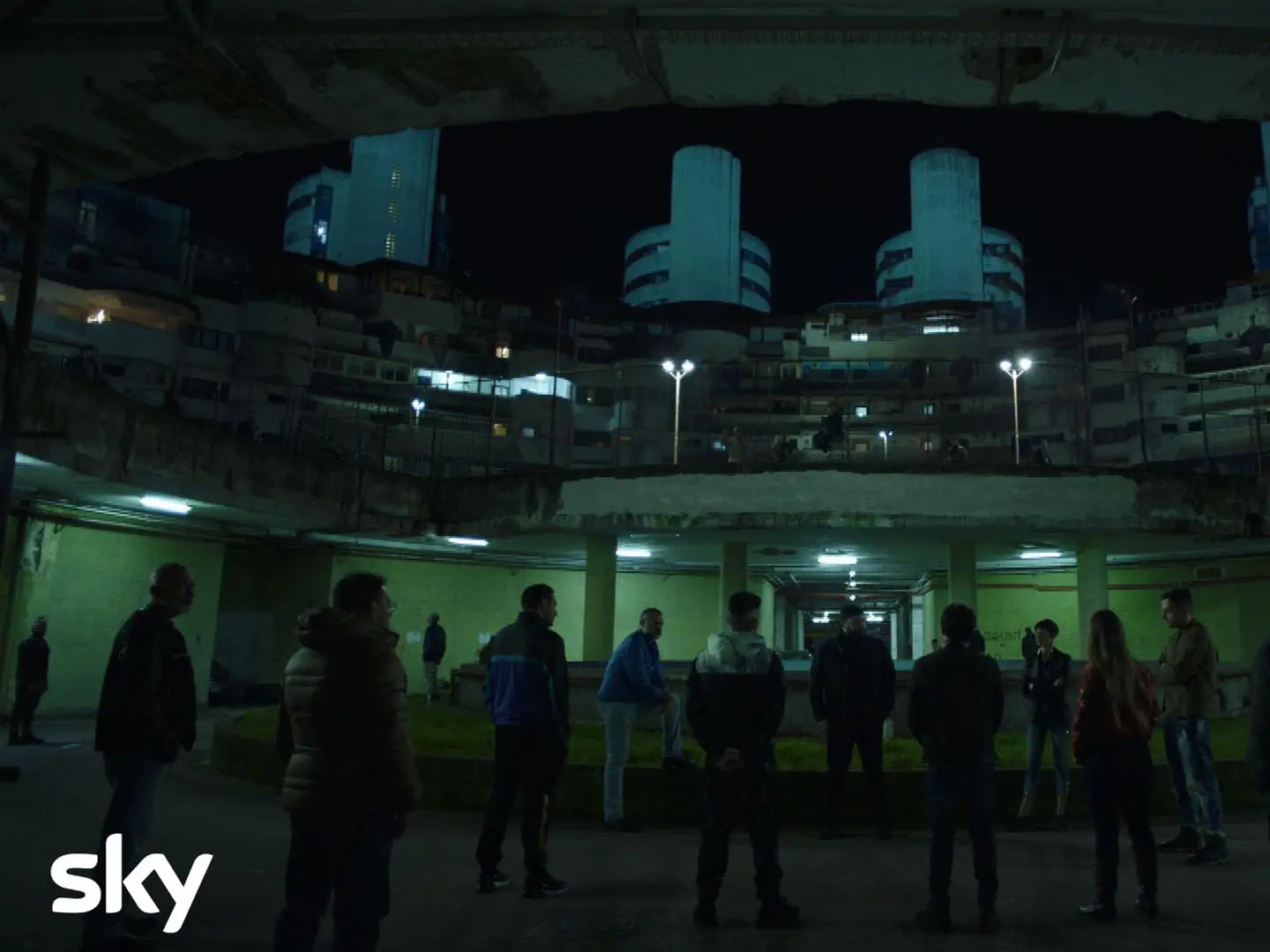
Image from Gomorra – Final Season, Courtesy Sky


 Stories
Stories




