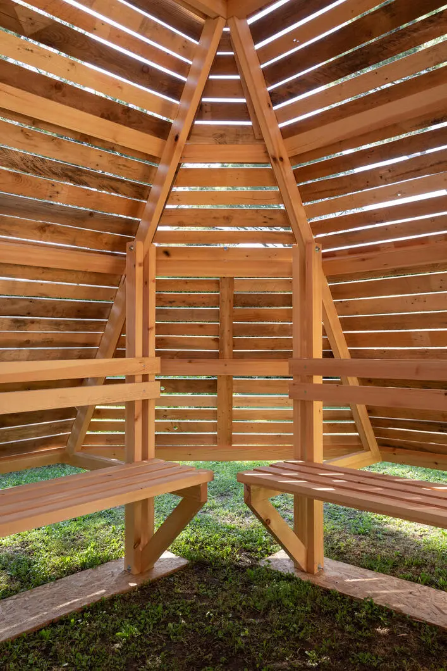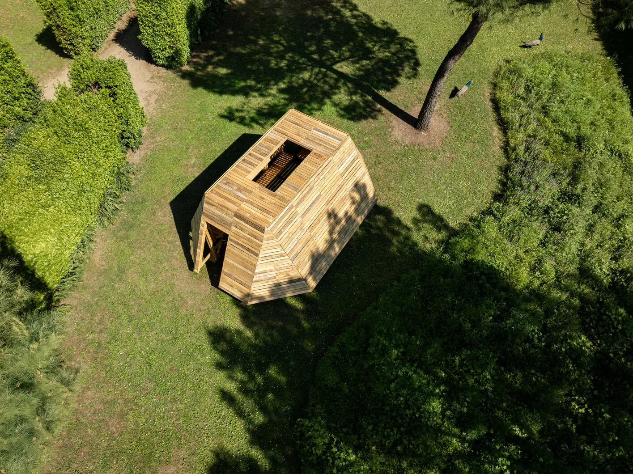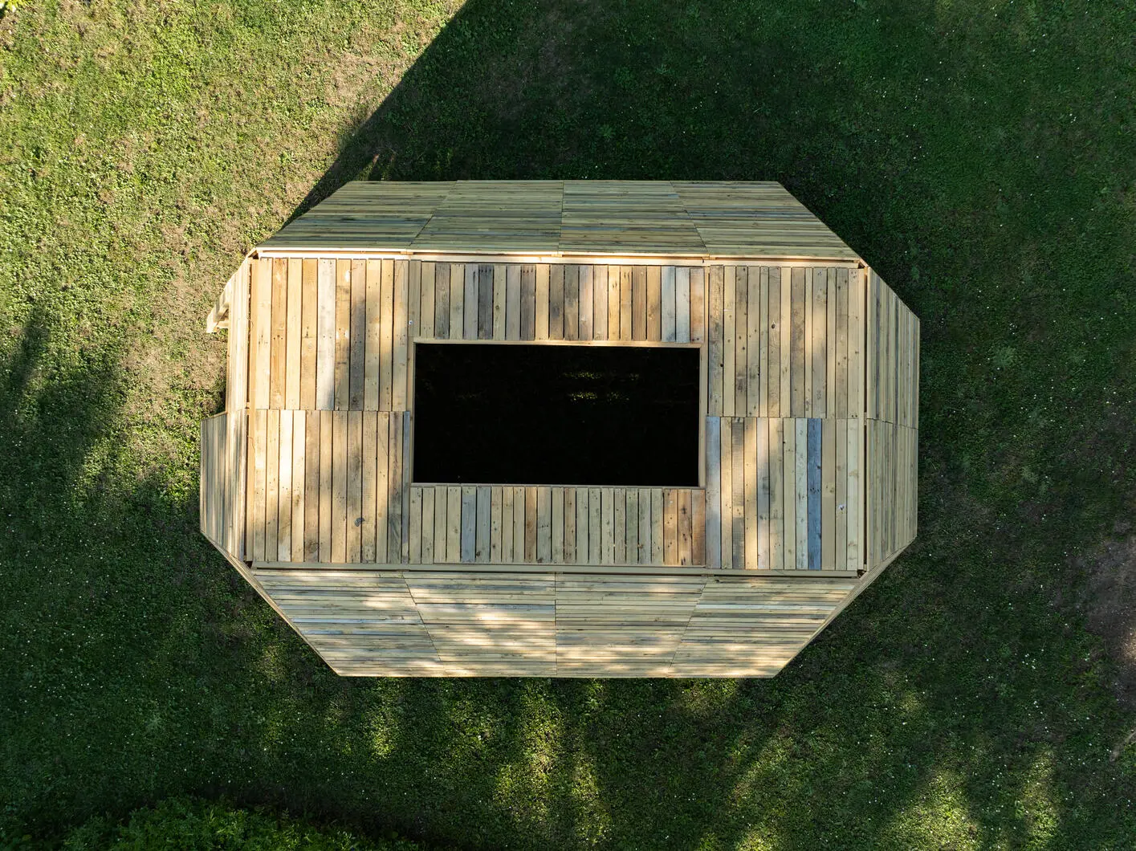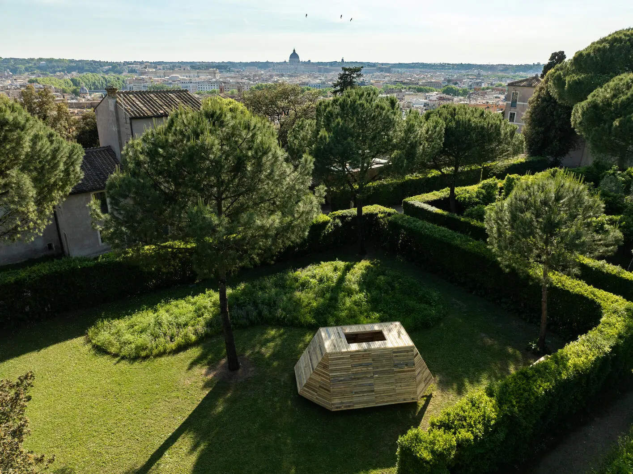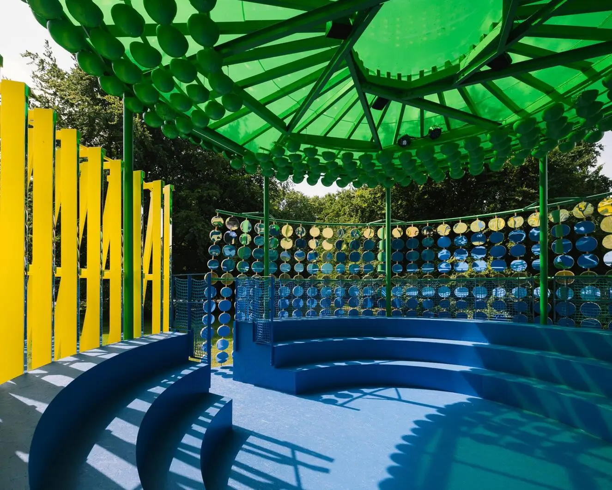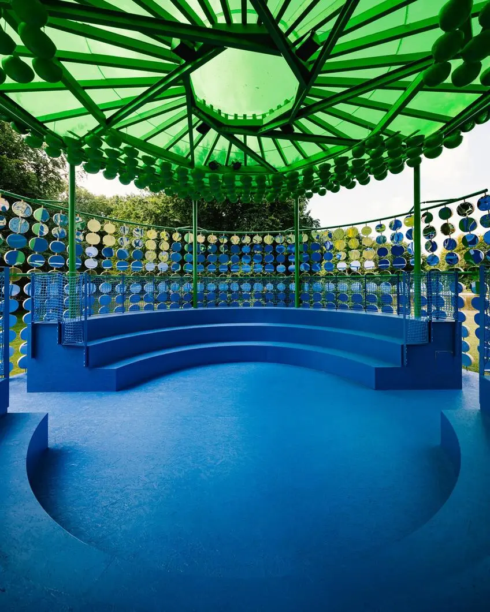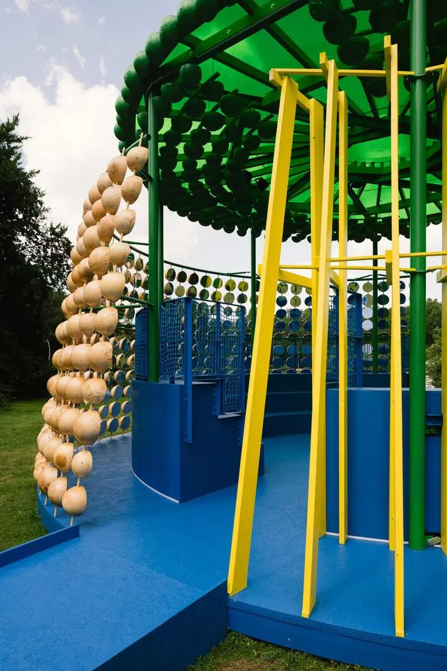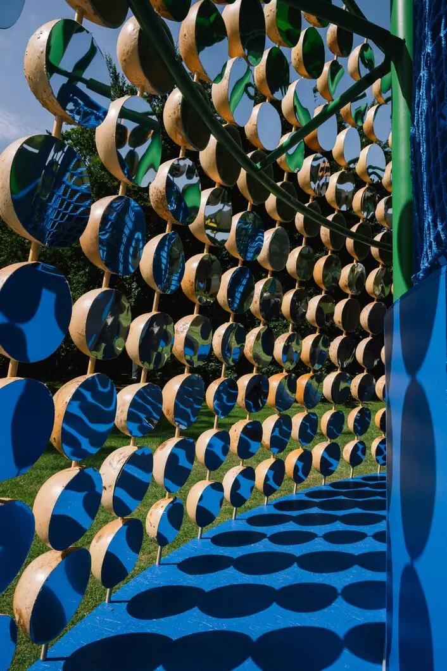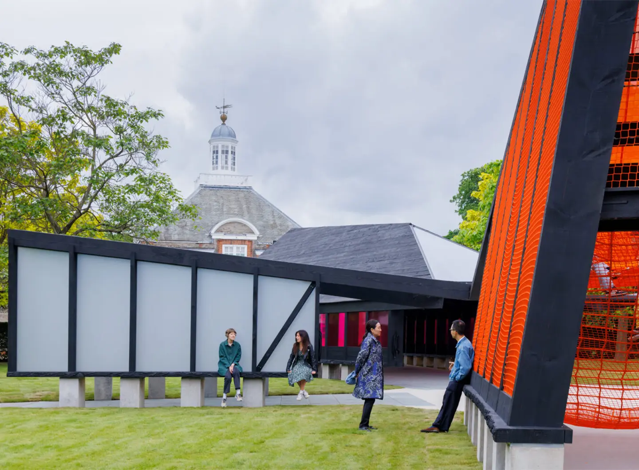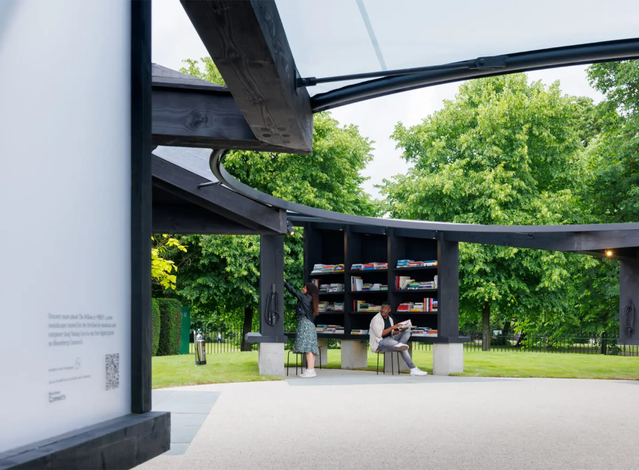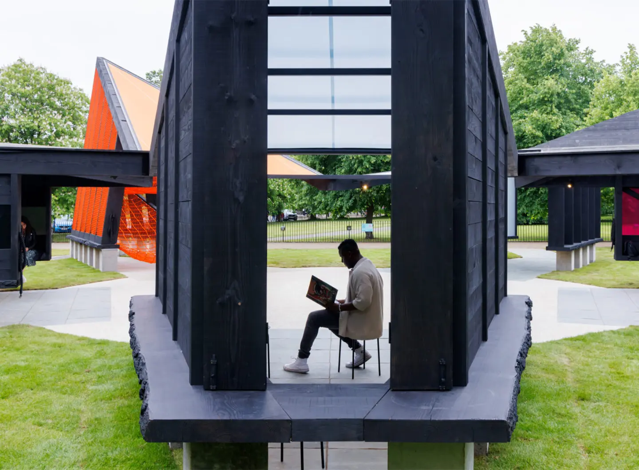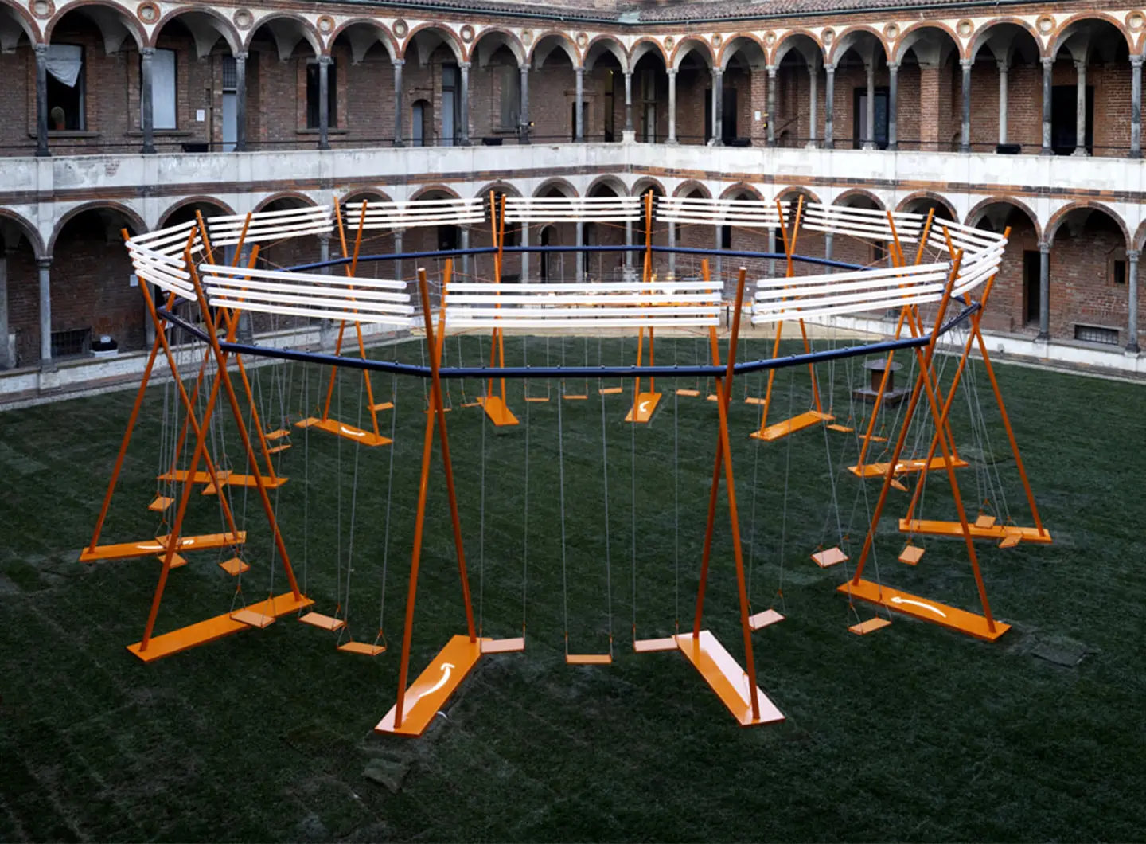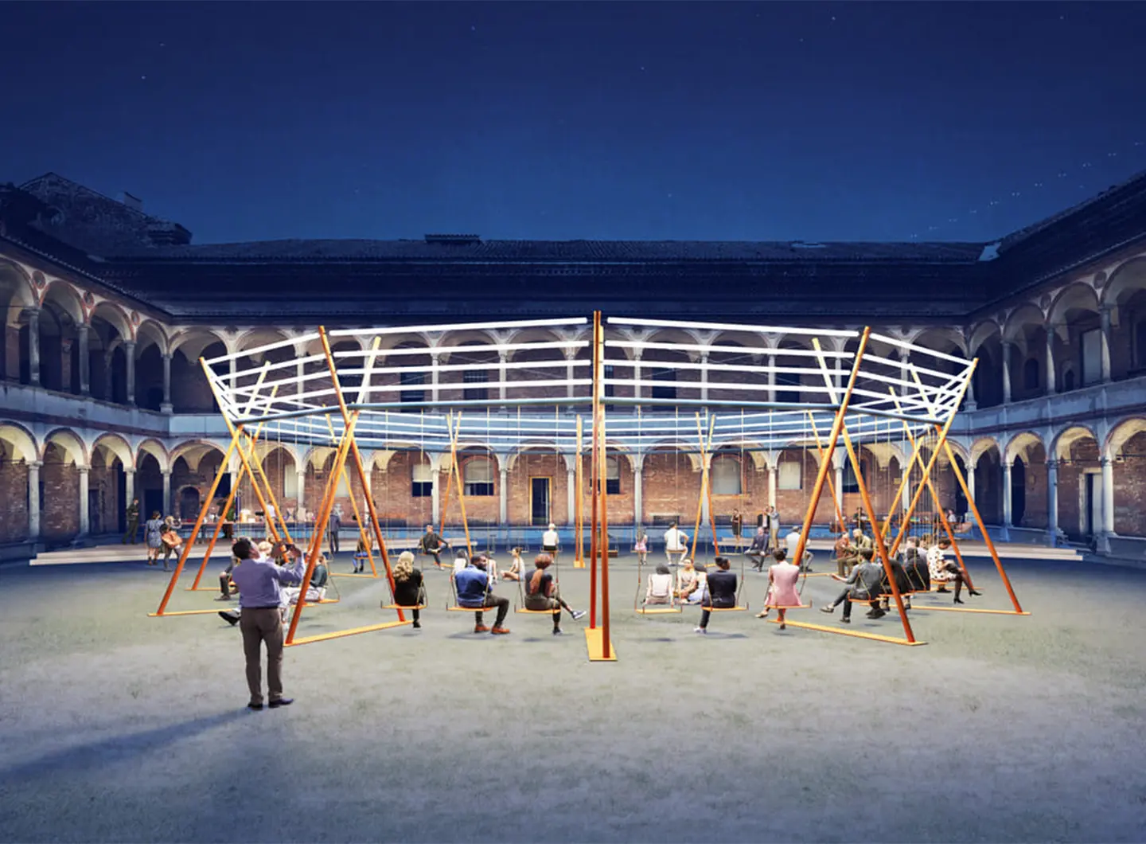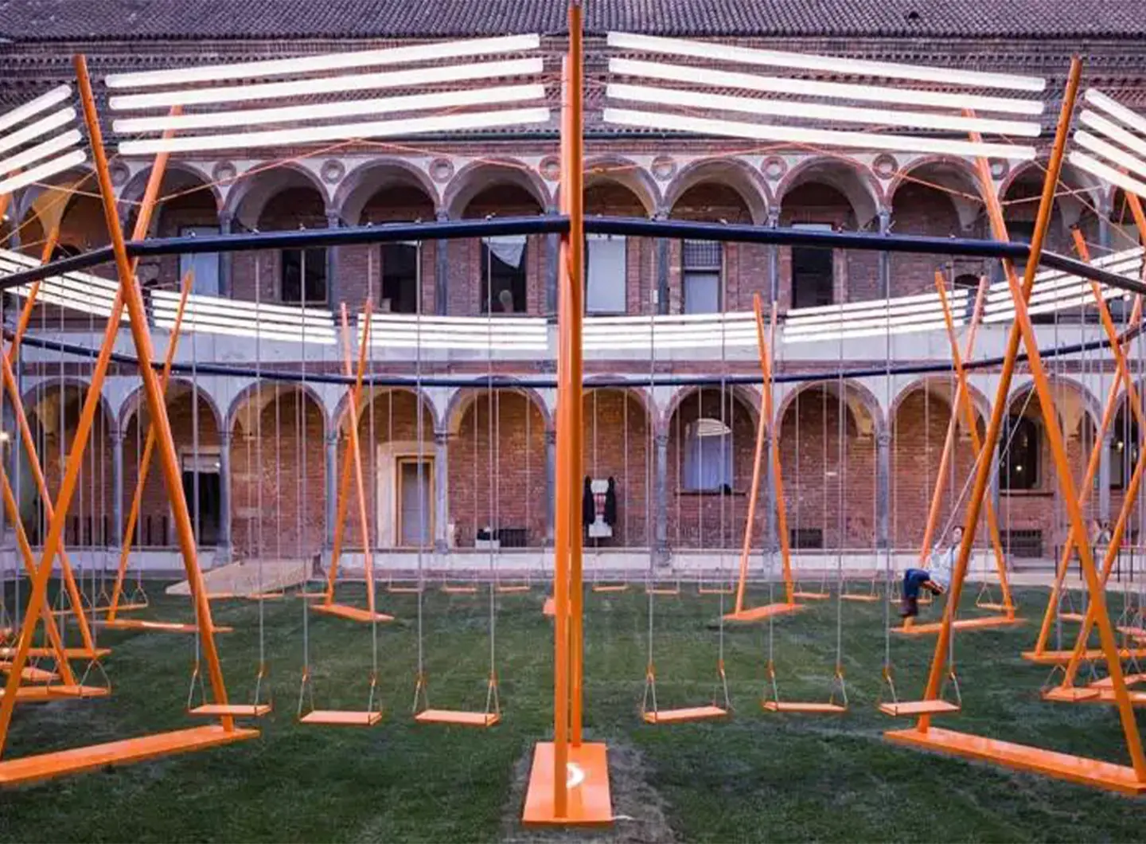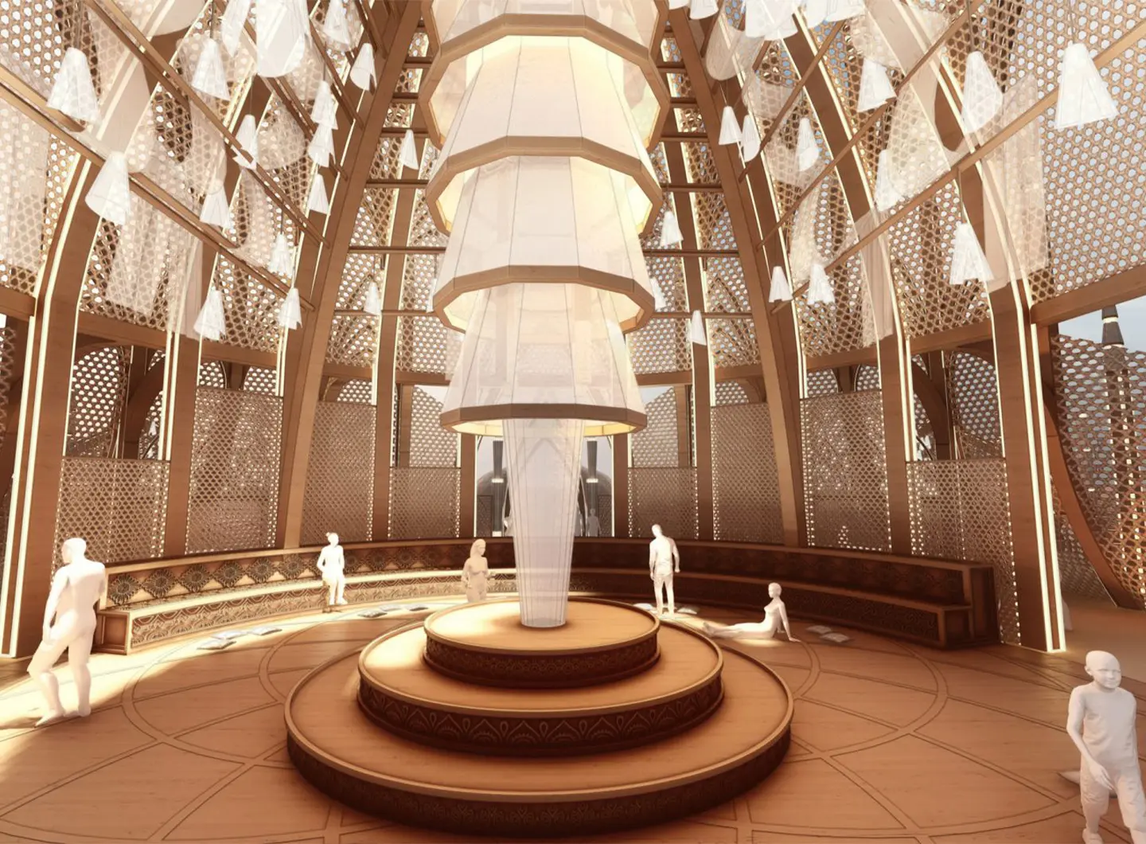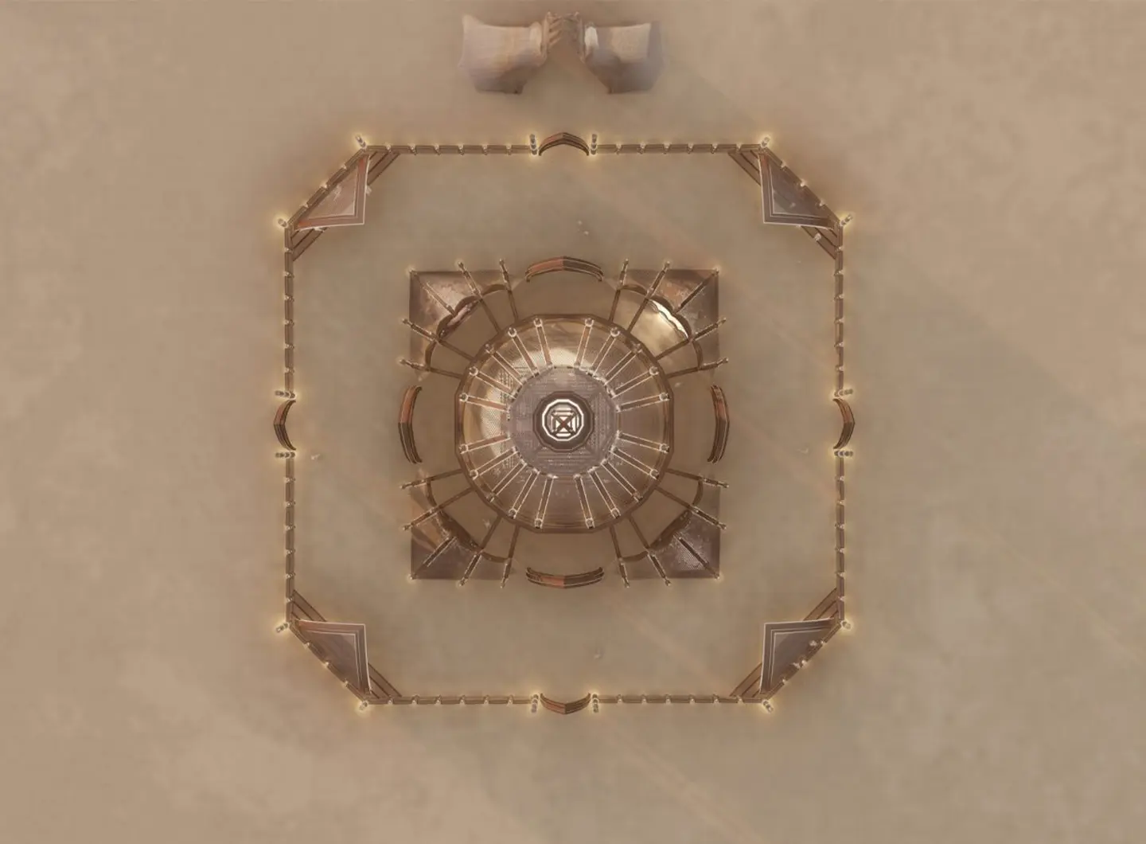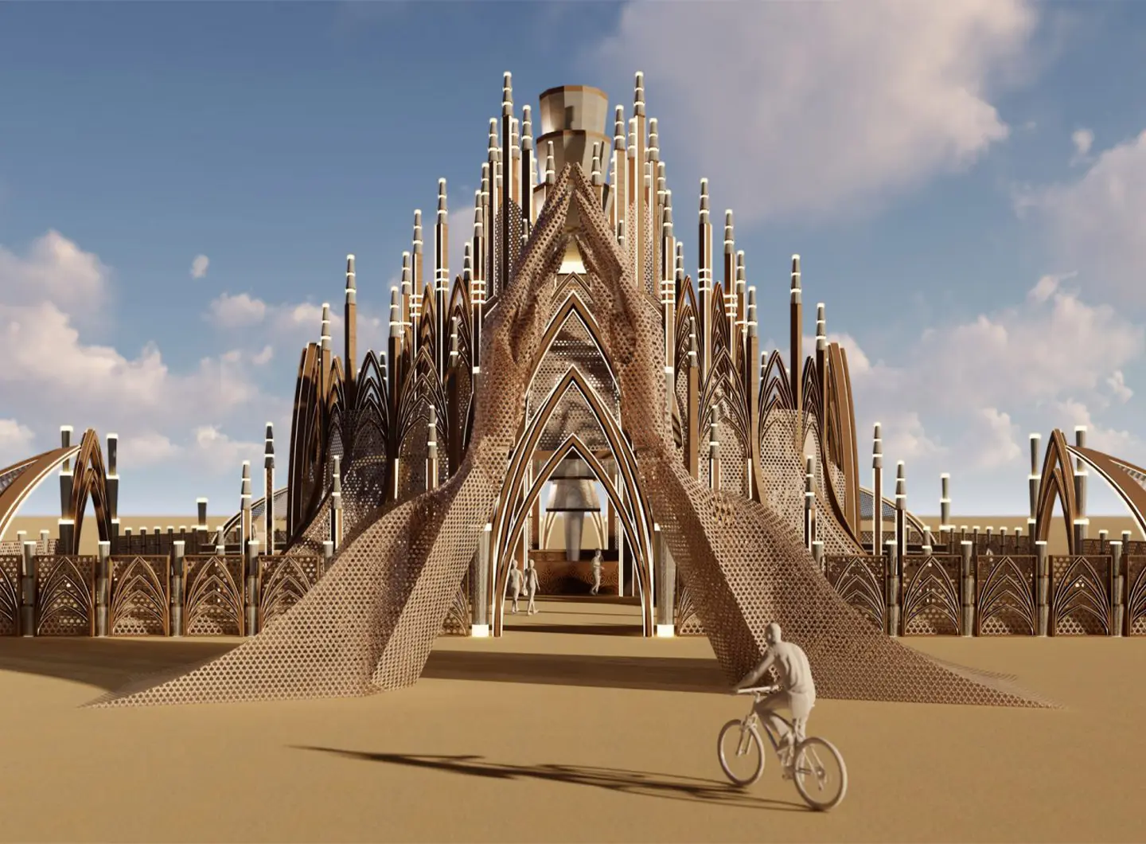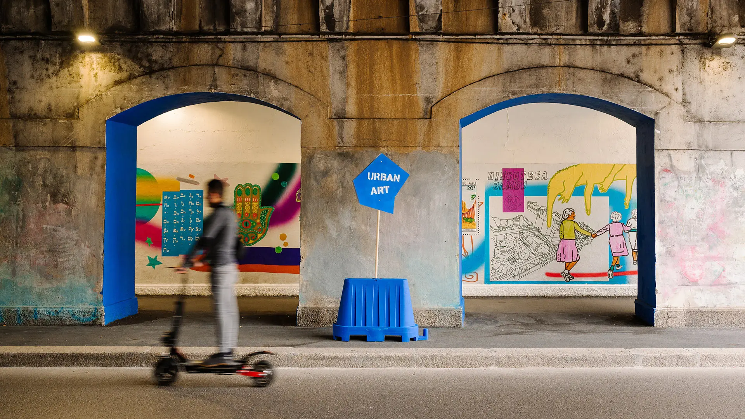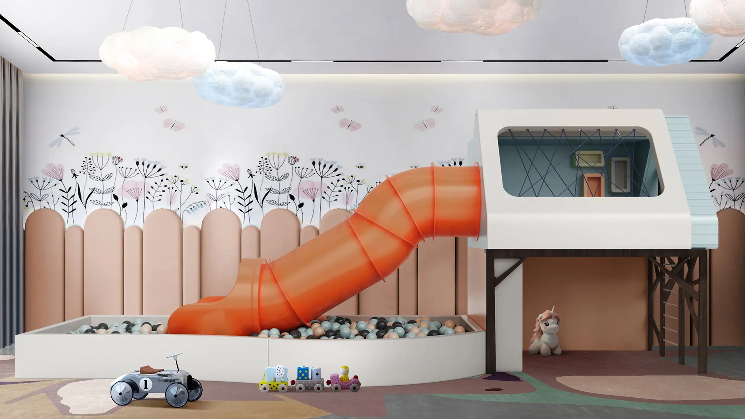A little more than a month before the opening of "Red in Progress. Salone del Mobile.Milano meets Riyadh", the Salone del Mobile.Milano’s event in Saudi Arabia, the celebrated architect and designer explained to us what the Business Lounge he has designed for the occasion will look like, and what stories its interior will tell about Italian design
Five temporary architectures to discover this summer
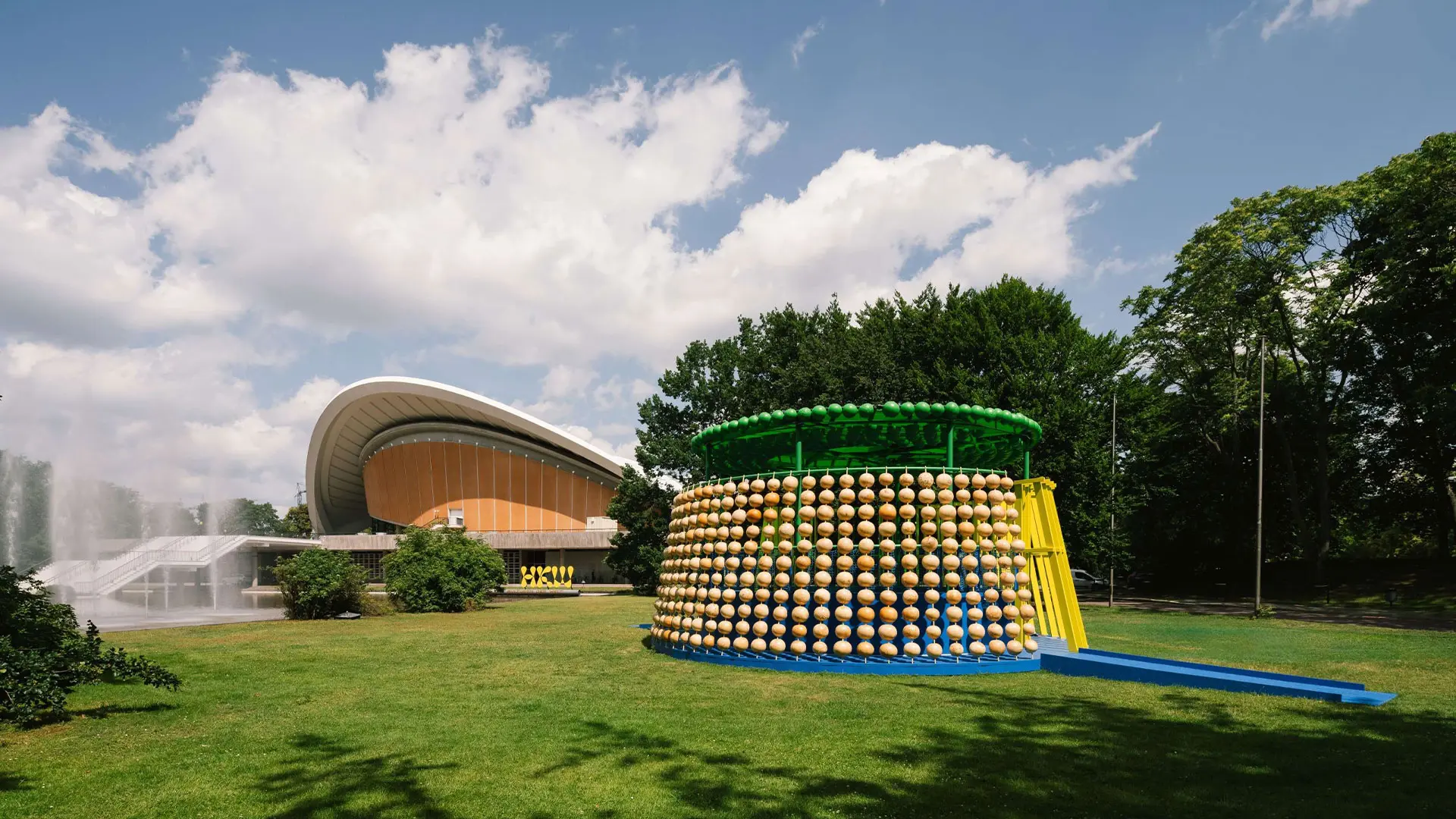
Reflection in Numbers by Yink Ilori, Berlin
They were conceived with the sole purpose of experimenting with new forms of design, promoting collective practices and creating community. While respecting the history of the discipline
In Rome as in Berlin, in Buccinasco as in the Nevada desert: architecture is the point of union between the demands of young people and the great urgencies of contemporary life. Today we design to imagine not only places of sharing and dialogue, but new words. Words capable of unhinging atavistic automatisms and composing a language open to the endless sensibilities of this time. The creative scenarios told in a mini itinerary in five stages are a timid manifesto of intent. And they launch a challenge, certainly, to understatement: doing more with less is not a divertissement for snobbish intellectuals, but a necessity that can no longer yield to the mainstream. Today we act, here and now, to unhinge stereotypes and balances of status, experimenting with new models of organization, including thought. We dance, sing, play, to build a new collective subjectivity together. Let’s try.
Autarky
‘Capanna Studiolo’, one of the six temporary installations created in the park of Villa Medici in Rome for the Festival des Cabanes (until 29 September), is the name of the micro architecture in fir and red pine created by Campo and Diploma 20 Architectural Association. The studiolo is an intimate and private room that harks back to the fifteenth and sixteenth centuries, the private retreat of sovereigns. Used as a study, the studiolo was a symbol of erudition, prestige and authority. The students of the Diploma Unit 20 of the Architectural Association of London, asked to reflect on the identity of this distant space, have subverted the archetype of the relationship between sovereign and power to make it contemporary: the result is a space that has become a shared commonality in which to challenge conventions and build a collective subjectivity. Wall and roof are merged into a single inclined plane to separate interior from exterior: a boundary made symbolically practicable by the porosity of the material used, reclaimed timber that transforms the shelter into a lantern at sunset. For a (new) study, crazy and desperate.
Education
‘Reflection in Numbers’ is the temporary pavilion designed by the Anglo-Nigerian artist and designer Yinka Ilori for the Haus der Kulturen der Welt in Berlin (until 31 October). This is architecture designed to induce the public to reflect on the theme of comity, starting from a simple assumption: ‘each of us is responsible for our own actions’. Having clarified this simple truth, the designer proceeds logically by asking: what is the meaning that each of us attributes to the word responsibility? To try to make it easy to understand how racializing attitudes are still widespread and tolerated in our society, he sets the work in the sporting imagination, a place of intolerable verbal clashes. Central to the development of the concept is the experience of athletes who, in football or sport in general, are constantly trapped between the sense of belonging and a fear of radical exclusion. From the mirrors, in which each of us can see what attitudes we are responsible for, also alluded to in the title of the project, to the round plan of the space, which leads to dialogue, every constructive and detailed element has the task of prompting visitors to engage in careful self-analysis: are we really open to inclusion? Postcolonial.
The archipelago
To explore possibilities and spatial narratives offering alternatives to those traditionally staged by the micro-architectures in the previous 22 editions, installed at the center of the park of the Serpentine Galleries, Minsuk Cho tried changing its layout, focusing on the issue of connections. The South Korean architect has taken the torch from the hands of Lina Ghotmeh, a Lebanese architect commissioned the previous year by the authoritative British institution. He has imagined giving shape to the void. ‘Archipelagic Void’, the name of its structure, is made up of five wooden ‘islands’. Each part is unique in size, height and shape and designed to adapt to the slightly sloping topography of the site. More than islands, they are strips of space that project into the lawn to ideally link up the tunnels and indicate the footpaths through the park. An invitation to bring culture closer and a tribute to traditional Korean houses which, with their ‘madang’, the open central courtyard, also suggest a new development of the housing module for the West.
A cluster of small mobile structures accessible until 27 October. Stellar.
The game
The inauguration of Swing, the popular carousel designed by the practice Stefano Boeri Interiors, is scheduled for the end of the summer. The maxi swing, created in collaboration with Amazon and set up in the courtyard of the Pharmacy of the University of Milan last April, returns to life in the park of the Passeggiata Rossini at Buccinasco, in Milan’s hinterland. With its 36 seats, the circular micro-architecture is a tribute to the American circus in Madrid, an itinerant performance space where artists read while sitting on a swing. Solid and light, the structure is a hymn to play, a practice that educates to inclusion and sharing, and an invitation to listen, an attitude that helps reflect on the value of leisure. “Because becoming active in a collective game can be a good experience,” comments Stefano Boeri. Together we can.
Music
Caroline Ghosn has been entrusted with the creation of this year’s pavilion at the Burning Man Festival. The American artist is the first BIPOC (black, indigenous and people of color) to direct the world’s most famous countercultural event (Nevada, from 25/08 to 2/09). ‘The Temple of Together’ is a tribute to neo-Gothic religious architecture: influenced by Art Deco styles and defined by ancient Lebanese weaving techniques, the temple is a symbol of unity and respect. More than 21 meters high, the wooden structure is built in collaboration with the Kamai Studio. It is enfolded by two hands, whose fingers touch to amplify the message. The central dome, supported by a striking column, is designed to allow moonlight to filter into the space. Small lanterns are arranged outdoors to mark the path and draw an intimate nocturnal landscape. “There are few spaces where artists can create public art,” the artist observed. And we are happy to have built our work with ‘The Loom Oakland’, the community of creatives, artisans and makers who, by their commitment, preserve the practices of participatory design.” Self-build, a paradigm.


