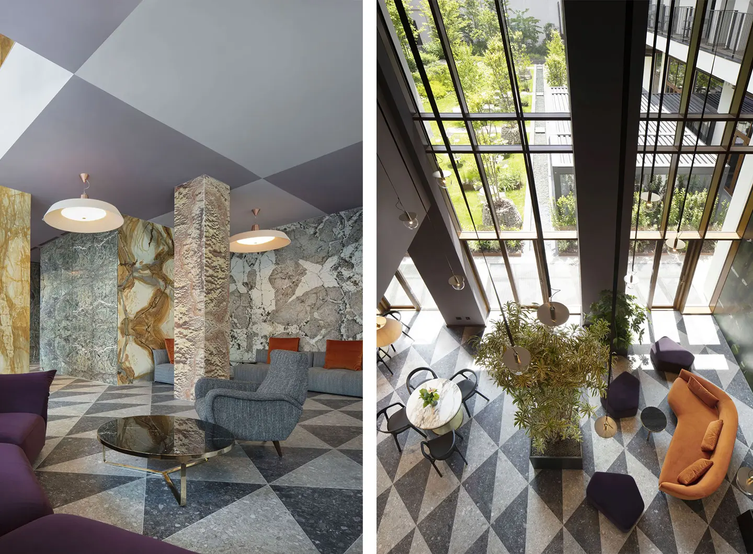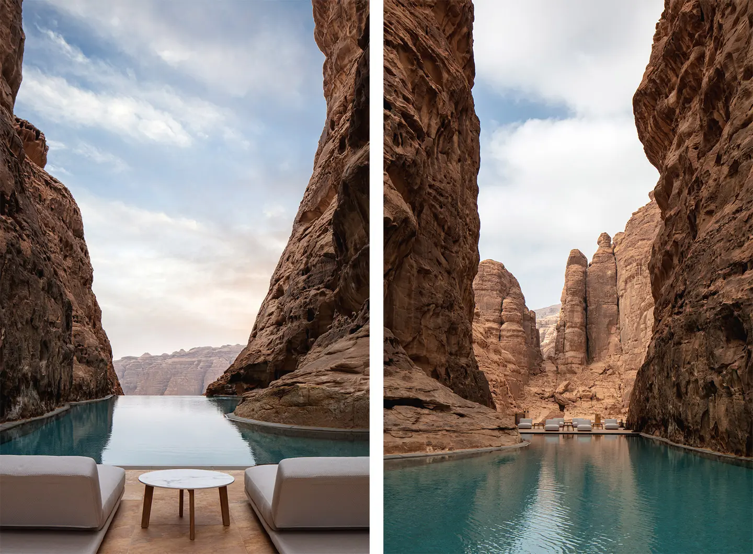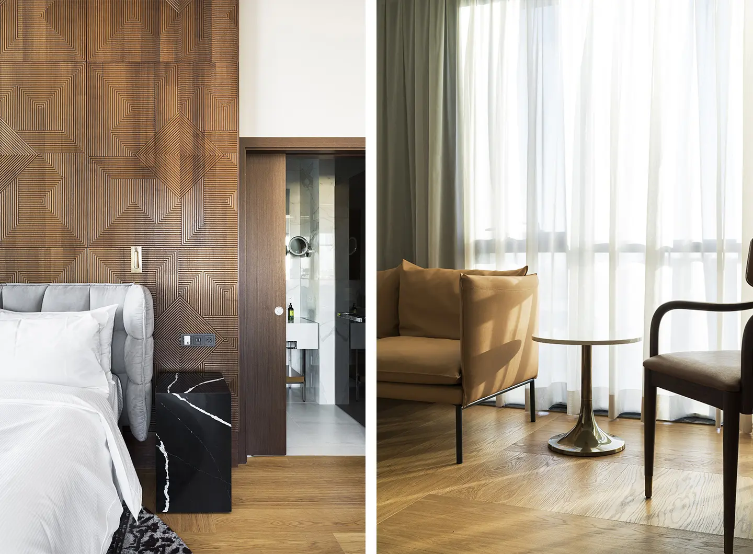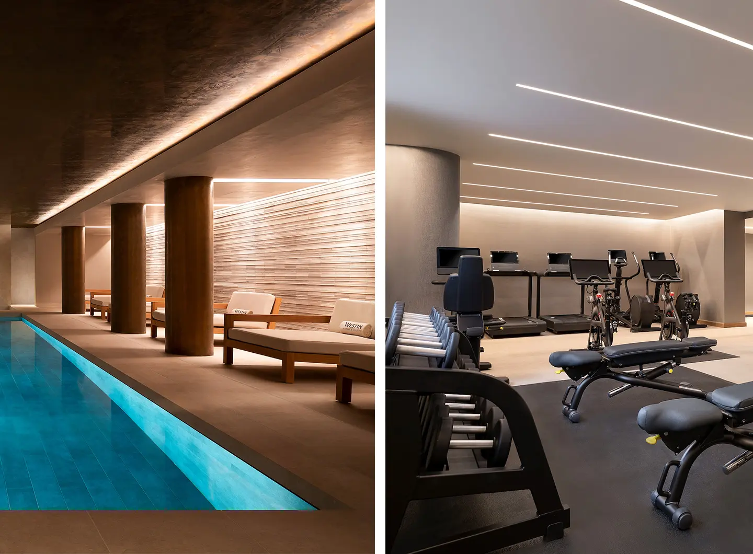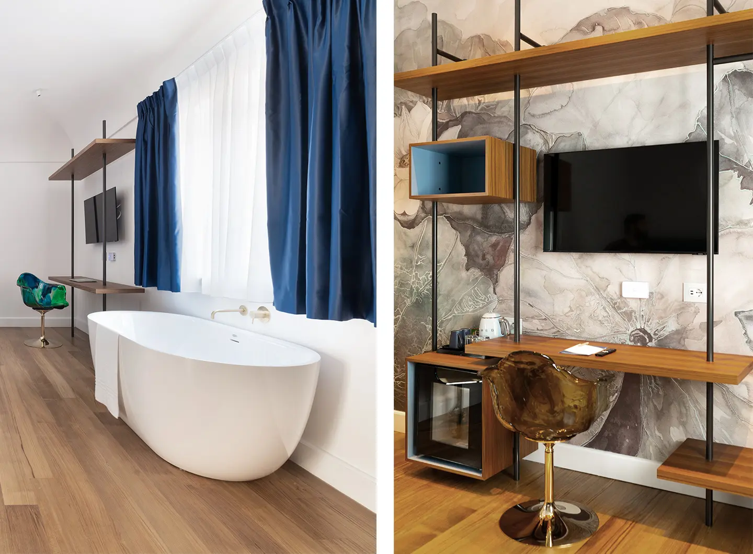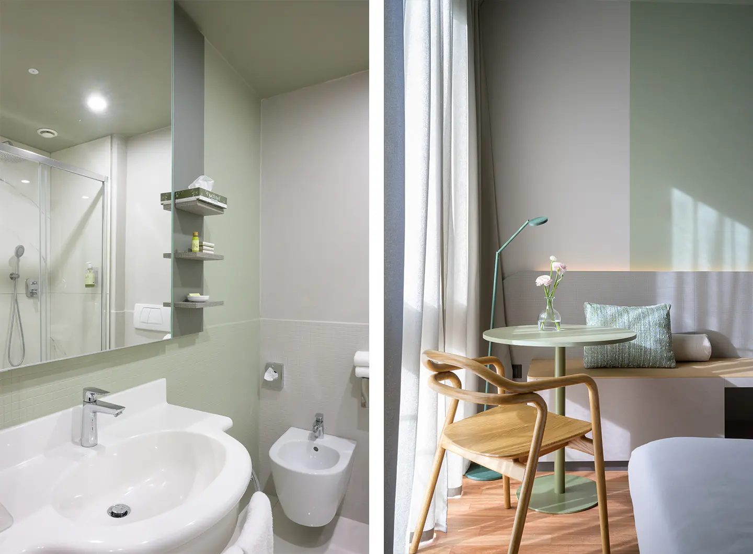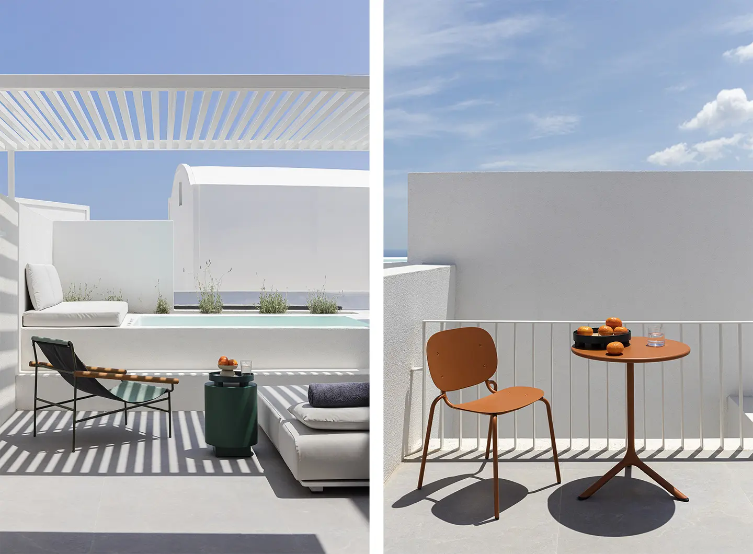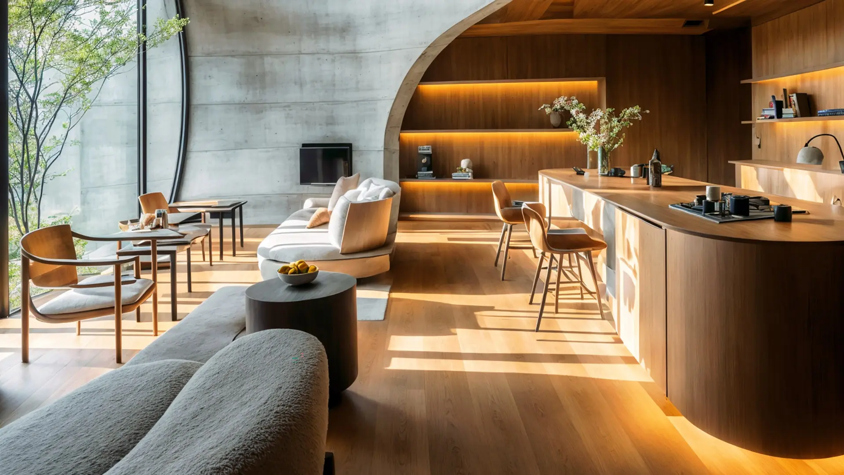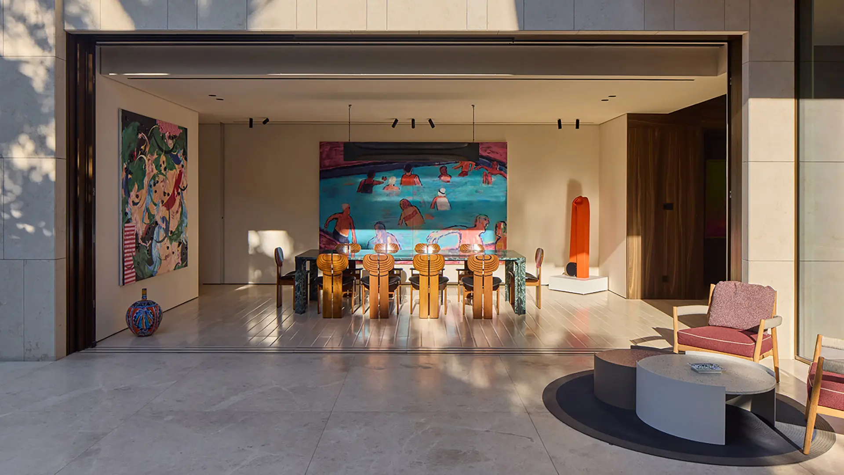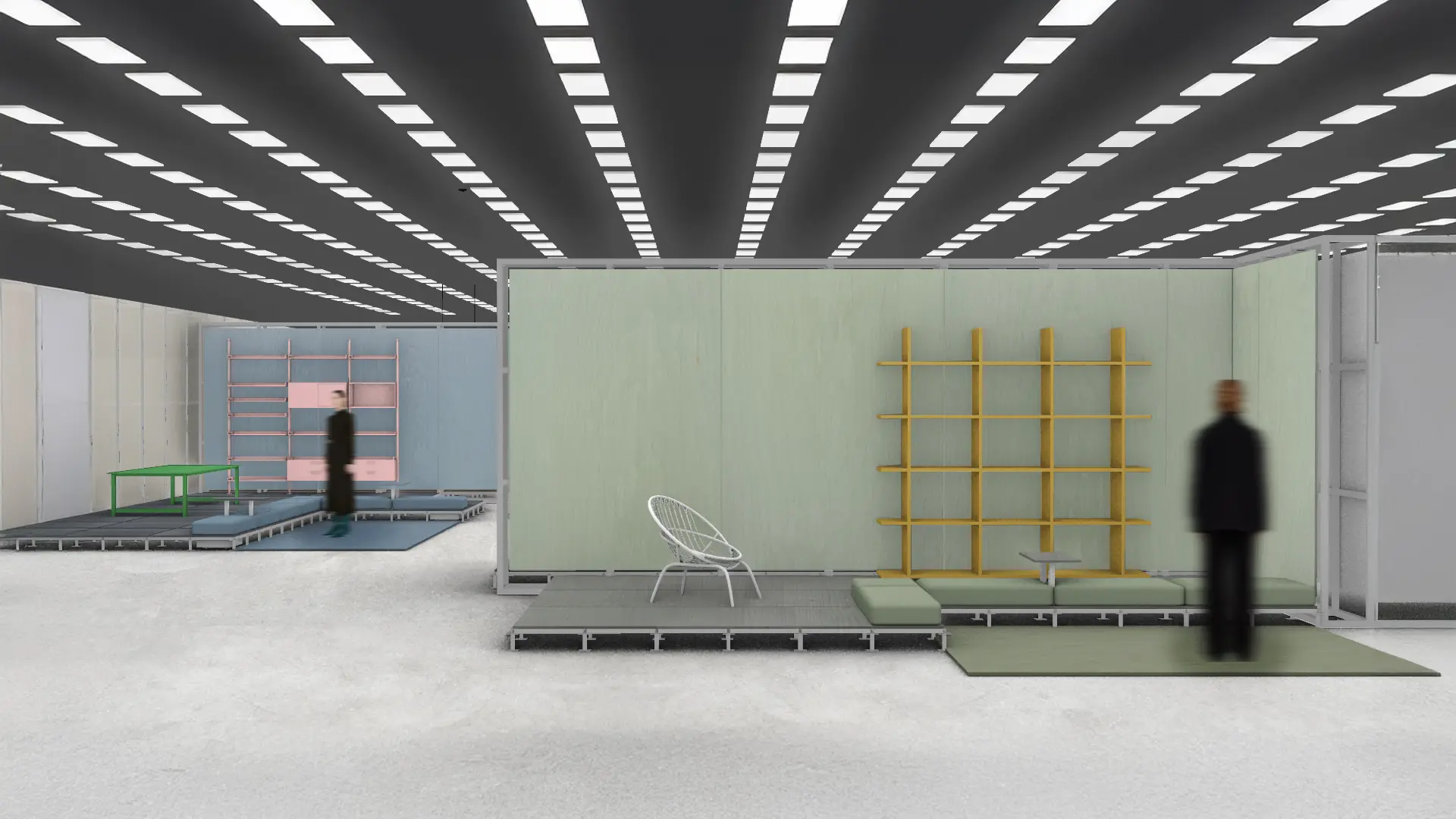Smart and sustainable purchases: how to make the most of the appliance bonus and how to apply. Requirements, amounts and limits to be aware of
How hospitality is changing, bringing innovations and opportunities for the sector
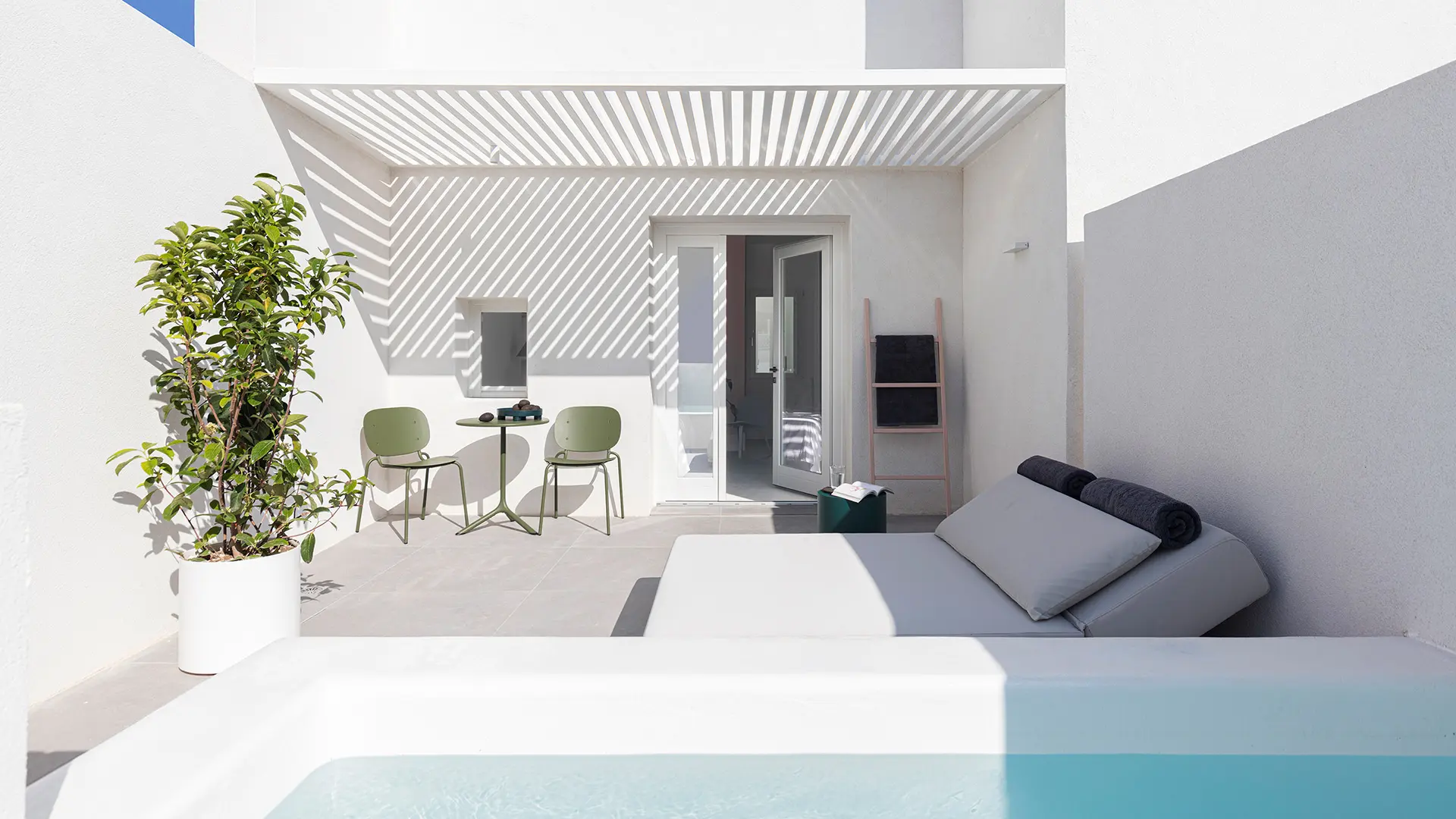
Boutique hotel Neo Suites, Ph. Yiorgos Kordakis
Experiences made to measure, sensory aesthetics, true sustainability. In the hospitality and contract world, interior design responds to increasingly stratified needs. A journey through Italy, Greece, Saudi Arabia, Iceland and the United Kingdom
Not just furnishing, but expressing identities, evoking feelings and building enduring relationships with guests. In the contemporary hospitality landscape, the architectural approach is increasingly integrated with the experiential dimension. The design of hotels and accommodation facilities are developed not only around functional containers, but also around narrative devices capable of conveying an identity through geometries, proportions and the choice of materials.
While the role of lighting design is becoming increasingly structural, as is sustainability, a guiding criterion in the selection of materials and the planning of utilities, the contract sector is also evolving. The boundaries between public and private are blurring and the demand for flexible, hybrid and adaptable spaces is growing.
Luxury is also having a facelift: less ostentation, more concern for detail and the expression of comfort and beauty. A new approach to hospitality that doesn’t follow fashions, but designs atmospheres, becoming the architecture of relationships.
Events such as The Business of Hospitality held at the Salone del Mobile 2025 stressed the importance of the design factor in meeting the needs of contemporary travellers who want increasingly sophisticated levels of hospitality.
In Europe, according to the platform Statista, the segment dedicated to hospitality is worth some 45 billion euros, while in Italy alone the contract sector (including offices) accounts for 30% of the total turnover of furniture sales, or over 17 billion euros out of a total of some 52 billion, with demand expanding especially for hotels, restaurants and food retail (source: Centro Studi FederlegnoArredo).
Some examples in Italy, Greece, Saudi Arabia, Iceland and the United Kingdom
The interior architecture project by Vudafieri-Saverino Partners for Milano Verticale | UNA Hotel, in the Porta Nuova area, goes beyond the traditional concept of a hotel by presenting itself as a food & beverage destination, a meeting place for work, a services hub where reception and entertainment spaces are part of the same story.
It is a contemporary tribute to the tradition of Milanese design, recalled by the elegant Ceppo Lombardo stone and polychrome marbles, inspired by the works of the great Milanese masters of the post-war period.
From the city we travel to the desert landscape of the Ashar Valley in Saudi Arabia, to discover the exclusive Banyan Tree AlUla, winner of the Prix Versailles “World’s Most Beautiful Hotel Exteriors”. A 5-star luxury resort that combines the unique experience of a desert retreat with an exclusive space furnished externally with sun loungers from Talenti’s Argo Wood collection.
Designed by Ludovica Serafini + Roberto Palomba, Argo comprises a wide range of sofas, tables, armchairs and sunbeds, the latter used in this project.
Wood is the standout feature of the Iceland Parliament Hotel in Reykjavik, part of the Curio Collection by Hilton. It is located in a complex consisting of seven buildings, both renovated and new, at the gates of the Icelandic parliament. Here the architect Paolo Gianfrancesco has chosen the geometry of Slide from the Natural Genius by Listone Giordano for the floors. Composed of horizontal and vertical elements, Slide is designed by Daniele Lago and gives rise to multiform modular compositions. In keeping with the local culture, the hotel is open to the public with access to the Telebar and the Hjá Jóni restaurant, which welcome guests and locals to admire the views of the capital, in what was once the headquarters of Iceland Telecom.
Overlooking the Thames is The Westin London City, a hotel of the Westin Hotels & Resorts chain, where the atmospheres are enhanced by the lighting project, created by the lighting designers Nulty in collaboration with Studio Moren, using various solutions by Linea Light Group.
The Creek 2.0 projectors, flanked by the Archicove linear element and the Ribbon LED strip, illuminate the Westin Ballroom, its large saloon devoted to events. For the Heavenly Spa, the Nulty studio chose Rubber and strip Ribbon, easily adaptable to any type of application: it can be folded or cut without damaging the rest of the module. In the fitness room, the Rollip system, available in numerous versions, has also been installed alongside the Ribbon strips.
Immersed in the scenery of the Amalfi coast, at the center of Sorrento, the Boutique Mast system designed by Piero Lissoni for Porro completes the furnishings of the suites of Palazzo Martinelli, in a main composition for use as a teak walk-in closet with a large mirror, hanger, upper and lower shelf and Modern open modules lacquered in the same color as the textiles, to which is added a writing desk. In the Passione suite it emerges from wallpaper with roses and butterflies in shades of red, while Boutique Mast is chosen with gris green or powder blue interiors in the Caruso and Reginella suites, for a seabed atmosphere.
The Hotel Ilaria, in Lucca’s historic center, occupies a part of the ancient stable building of the historic Villa Bottini.
The renovation project by Armido Remigi and Caterina Colombo was based on natural materials, neutral tones and refined decorative details, carefully selected to create visual and sensory continuity between the interiors and the garden. Lema collaborated with the ownership to develop tailor-made solutions to enhance the beauty of the location, putting into practice its skill at managing projects on all scales, from large commissions to the most intimate settings.
Designed by Kapsimalis Architects, an internationally acclaimed architecture firm based in Santorini, the boutique hotel Neo Suites perched on the clifftop of the Greek island comprises two floors laid out on separate levels and a basement. The terraces with private heated swimming pool of its 20 suites are all furnished with S-Cab Dress_Code chaise longues by gumdesign, featuring color combinations between structure and seat. The terraces are completed by the Si-Si metal chairs by Meneghello Paolelli combined with the Tripè tables, in the round version, while the square-shaped ones are used for an internal reception room, again in combination with the Si-Si chairs.


 Stories
Stories
