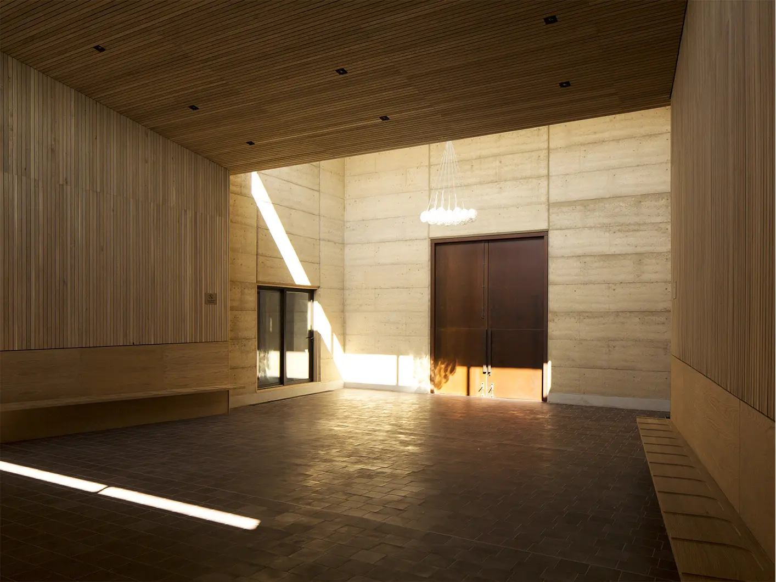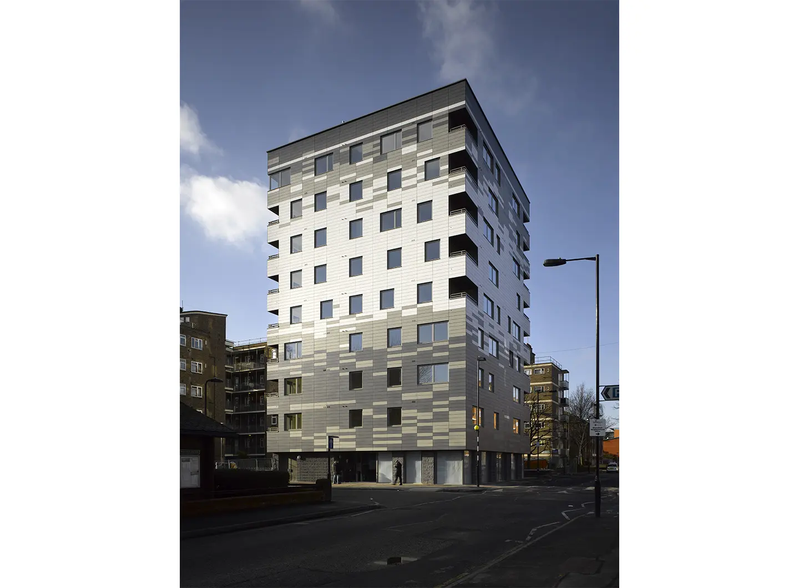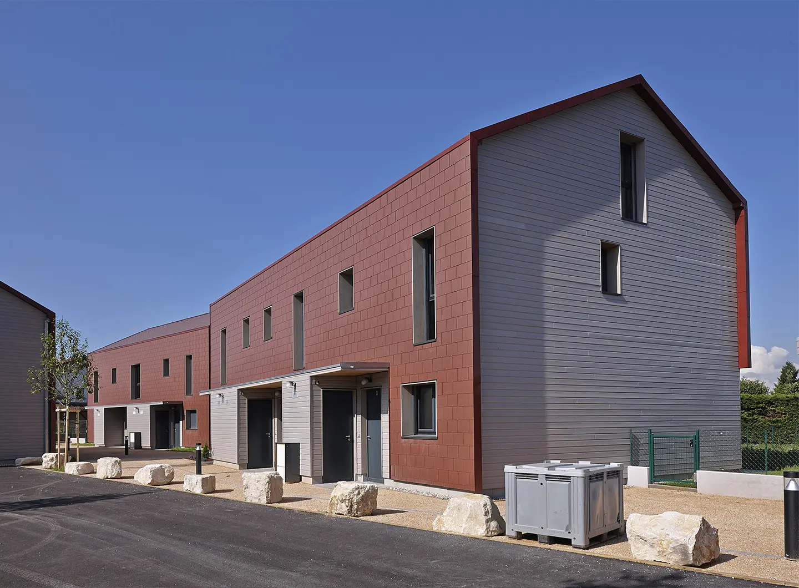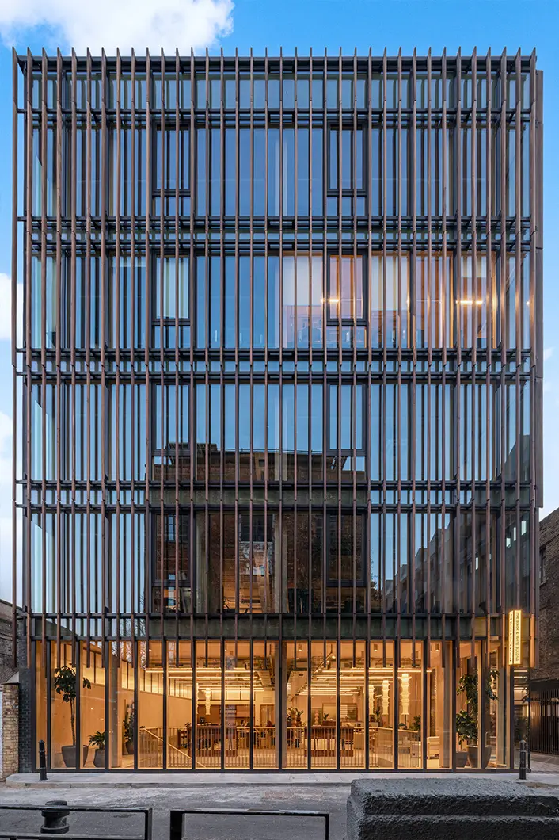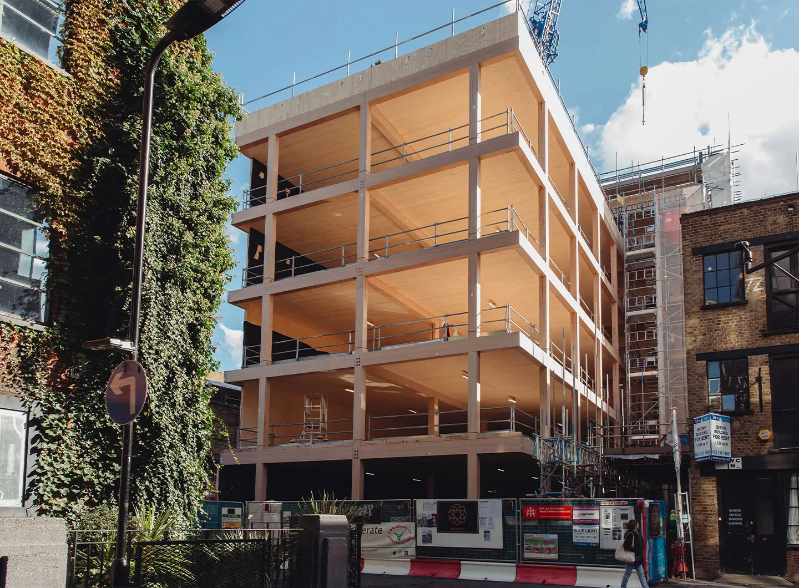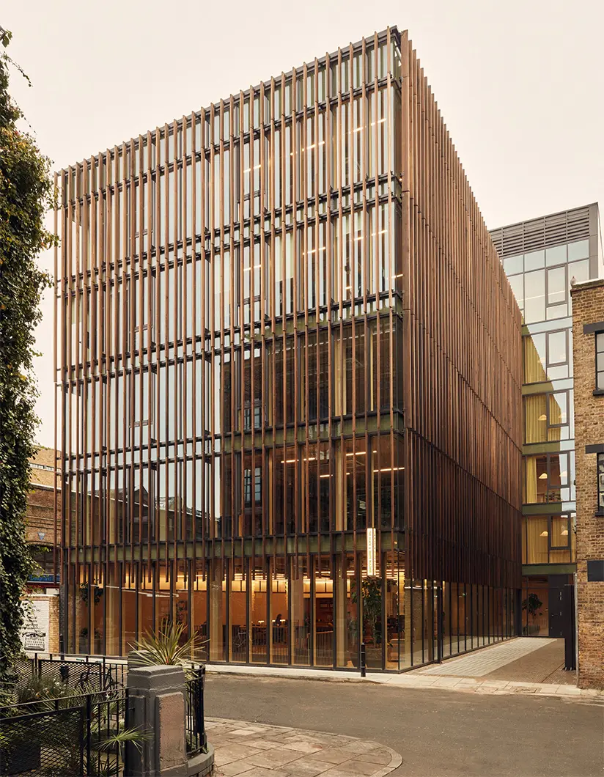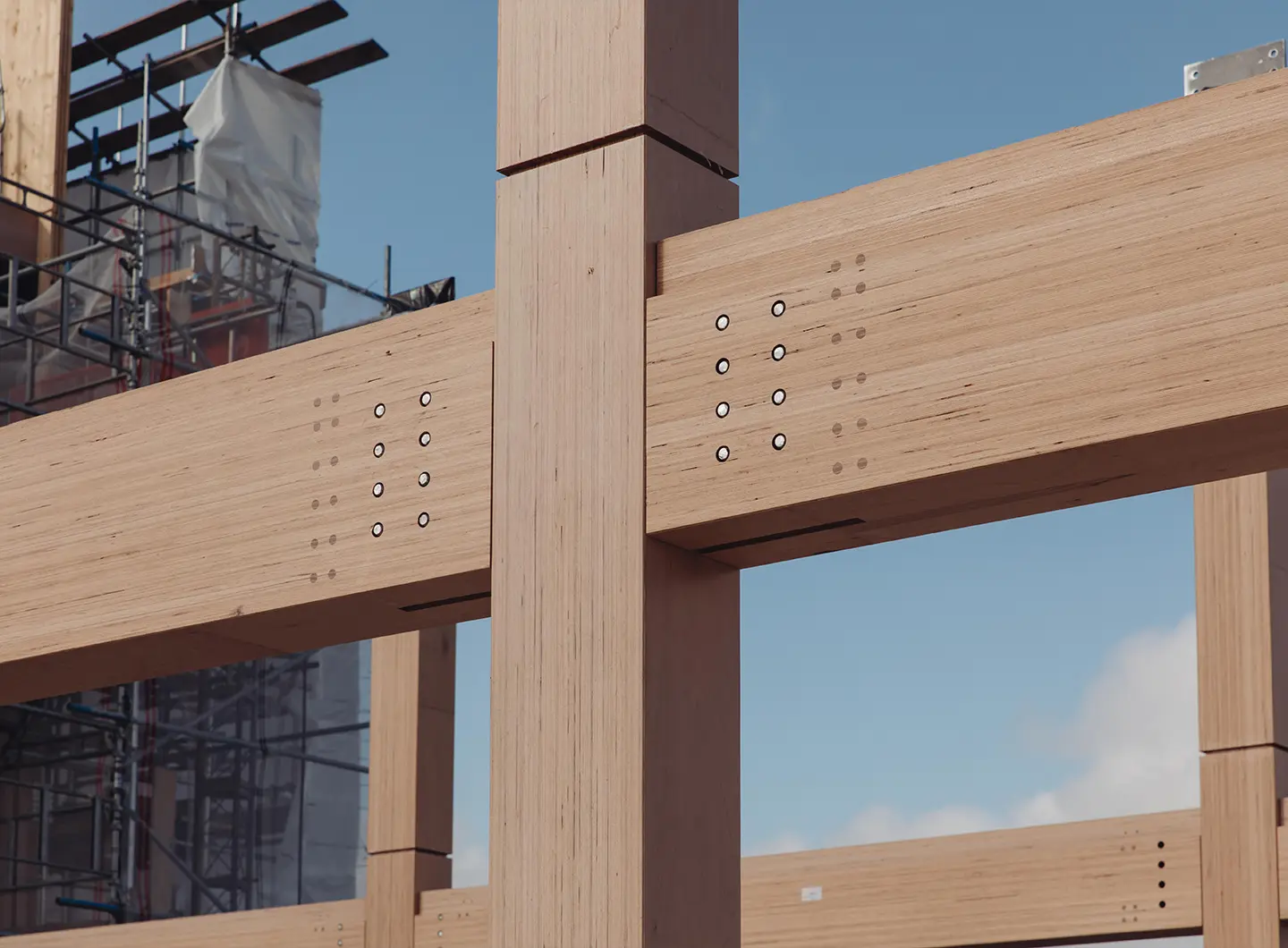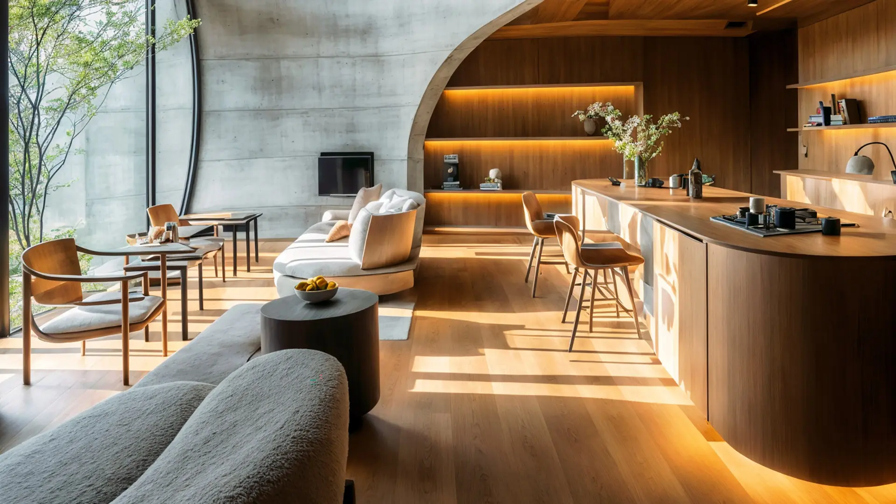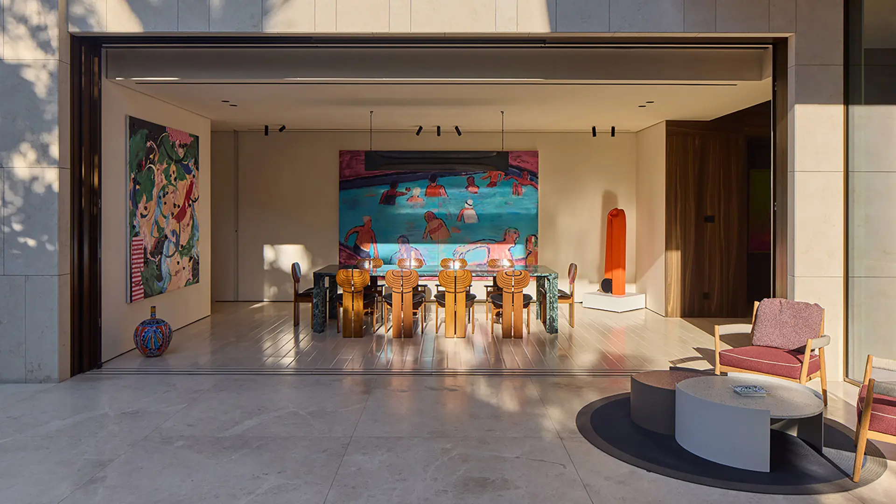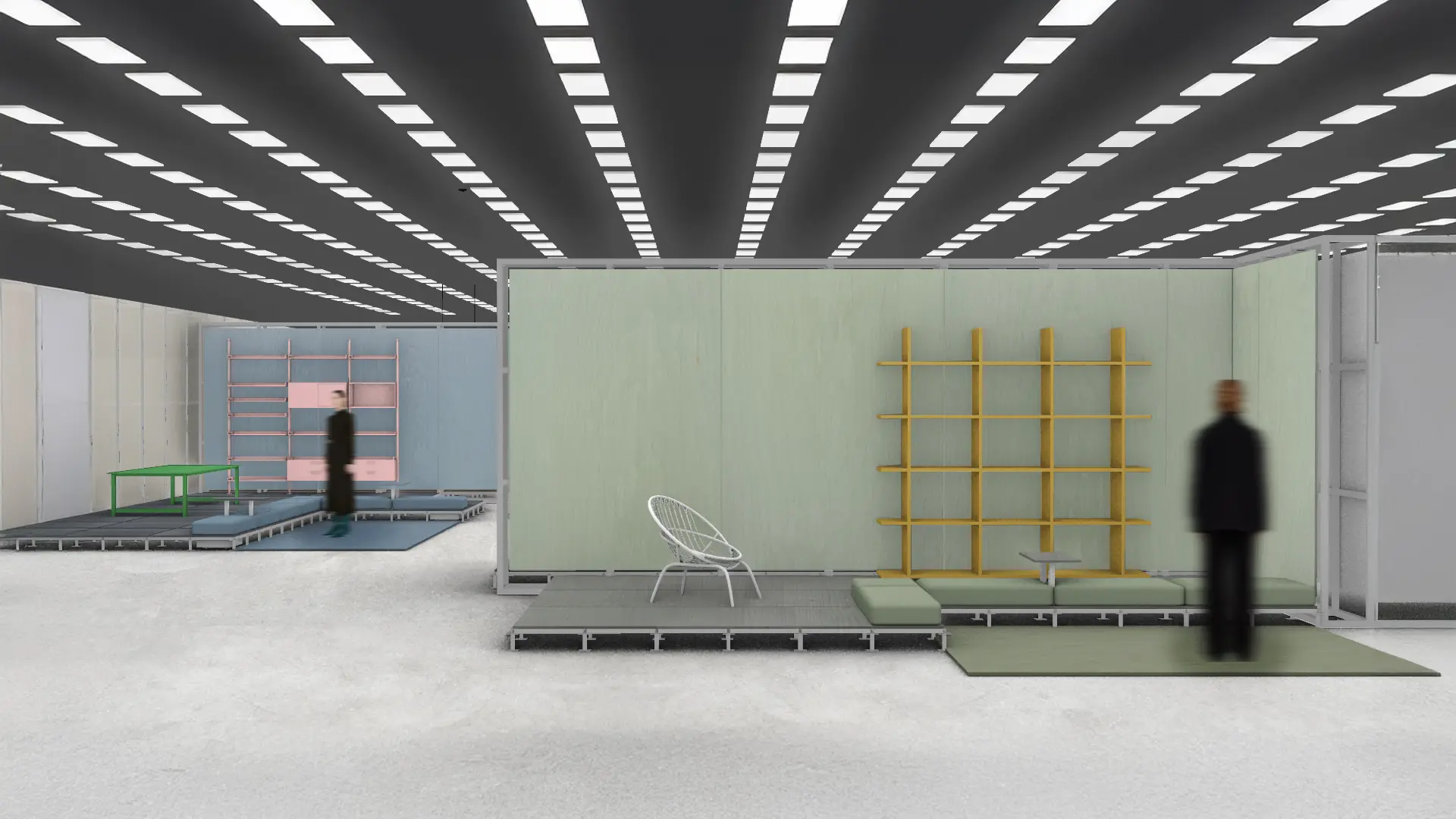Smart and sustainable purchases: how to make the most of the appliance bonus and how to apply. Requirements, amounts and limits to be aware of
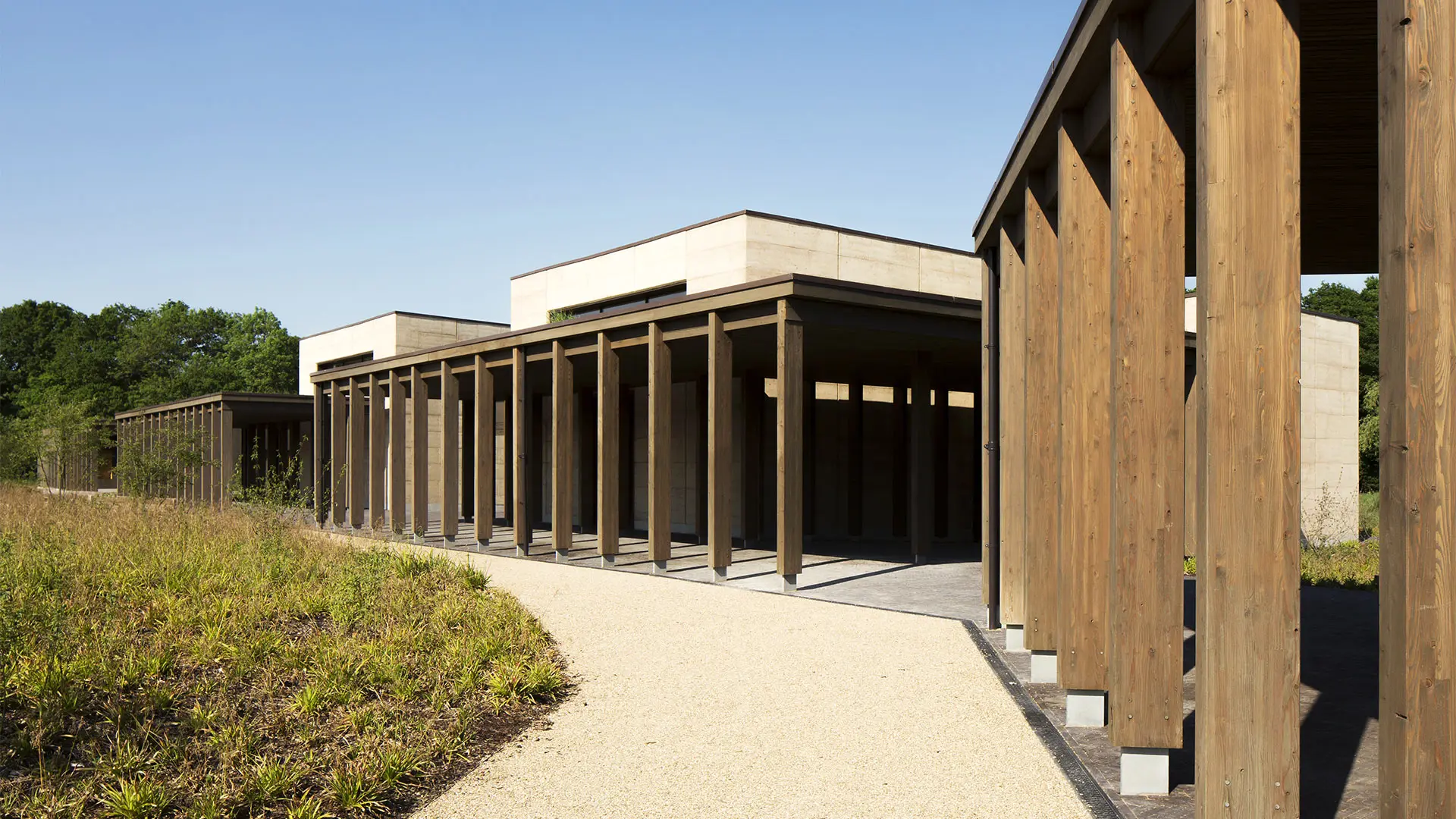
Bushey Cemetery - Ph. Lawis Kahn
Open letter from the London-based architecture practice founded by Andrew Waugh and Anthony Thistleton in 1997
Waugh Thistleton Architects is a research-driven practice based in London with an international reach, specializing in the design and delivery of low-carbon buildings. Cognisant of the climate crisis and the construction industry’s significant contribution to global greenhouse gas emissions, our work aims to advance the use of bio-based and renewable building systems, as alternatives to traditional, carbon-intensive materials such as steel and concrete. For the past two decades, we have been at the forefront of a sustainable architecture, earning a global reputation as leaders in the research and application of engineered mass-timber building systems.
In 2009, we designed and built a nine-storey residential building from mass timber, Murray Grove. Located in central London, Murray Grove was the world’s first tall urban housing project to be constructed entirely from prefabricated solid timber panels, including the load-bearing walls, floor slabs, stair, and lift cores. Setting a powerful precedent for the use of engineered mass timber at an urban scale, Murray Grove continues to be heralded as a landmark project in the green transition of the construction industry. Recognized as global leaders in the use of engineered mass timber, we have spearheaded its application in the UK and internationally.
As pioneers in this field, our aim is to help standardize engineered timber building systems globally, making wood a first-choice building material and to drive change on a global scale. As a research-led practice, we collaborate with academic institutions, research centres, and non-profits worldwide to help advance the use of timber in construction. As one of Britain’s few advisory practices to the EU Horizon project, we provide pioneering research into different timber building systems, their benefits, and their potential to replace traditional, carbon-intensive materials globally.
Our first research project with the EU Horizon Programme, titled Build-in-Wood, engages a consortium of experts from across the construction and timber value chains to develop standardized timber building systems with potential for universal application. Another ongoing research project, WoodCircles, in partnership with the EU Horizon Fund and the Danish Technological Institute, explores how we can facilitate the reuse of timber by using the city as an urban bank of materials, contributing to the creation of a truly circular economy in construction. This research informs our built work, creating paradigm-shifting architecture that demonstrates timber’s potential to meet the infrastructure needs of our urbanizing planet, while also addressing the carbon costs and the intrinsic value of all resources.
In 2023, we completed London’s first fully engineered timber office building, The Black and White Building. The building comprises an LVL (Laminated Veneer Lumber) structure with CLT slabs spanning across five storeys. Each component of the innovative CLT-LVL frame has been designed for maximum efficiency, optimizing functionality, and resulting in an honest, excess-free design. Importantly, the building is designed for disassembly, with 95% of its structure able to be reused or recycled when it is eventually decommissioned. As with all our projects, the goal was to create a beautiful, people-cantered building using environmentally innovative methods and sustainable materials. The project won both a London and National RIBA Award and was nominated for Office Building of the Year and Sustainable Building of the Year at the World Architecture Festival, demonstrating the incredible potential of timber to positively impact both the planet and people.
We remain committed to our role in transitioning the construction sector to a circular economy that prioritises our natural and social ecosystems. We understand that a truly sustainable revolution in construction requires holistic change across the industry. Accordingly, we make our research and findings available as open-source materials, encouraging public engagement and collaboration with students, academics, and industry stakeholders.
In addition to the environmental benefits of bio-based materials such as wood, using natural building systems has shown to substantially improve the psychological, physiological, and physical health of its occupants, a phenomenon known as ‘biophilia’. Our buildings are designed to foster a reconnection with nature, encouraging a harmony between the built environment and the natural world.
The Environmental Challenges Facing the Construction Industry
The construction industry is grappling with significant environmental challenges, especially as rapid urbanization continues to drive global demand for new infrastructure. While the urgent need for housing and urban development must be addressed, traditional construction practices remain a major contributor to greenhouse gas emissions. The production of key materials like concrete and steel not only generates substantial carbon emissions but also depletes limited, non-renewable resources. Despite these pressing issues, the industry’s momentum in shifting away from current practices has been slow. Resistance to change and continued reliance on traditional materials and processes, such as steel and concrete, remain major obstacles to progress.
A significant part of the hesitation surrounding the use of timber in construction stems from misconceptions about what it means to build with wood. Our Timber Typologies publication, commissioned by Timber Development UK, is a comprehensive guide to the different types of timber building systems and their most appropriate uses. Intended as a public resource, this research aims to standardize the terminology used by architects, policymakers, and contractors, to clarify discussions about timber construction. By codifying a set of design principles that describe the strengths of each system, Timber Typologies seeks to advance timber construction by demystifying and simplifying how key industry stakeholders approach building with wood.
Public perception and industry consensus need to evolve to recognize timber as a viable, and even preferable, material for urban construction. While timber offers significant environmental benefits, overcoming misconceptions about its use, durability, and fire safety is crucial. By reshaping industry standards and encouraging the adoption of timber, we can promote more sustainable building practices. As international pioneers in low-carbon, mass-timber design, we actively lecture, teach, and engage with communities globally about the benefits of building with wood, using our platform to help overcome the challenges that hinder the widespread adoption of timber as a primary building material.
Perspective on Sustainability
Given the global climate crisis, it is crucial that architects and other key players in the construction industry are held accountable for the carbon impacts of their buildings.
Sustainable methods of construction must begin with an analysis of embodied carbon—the carbon emissions associated with the materials and processes used to create buildings. Embodied carbon analysis needs to be an integral part of architectural design and planning, ensuring accountability and providing a consistent metric by which to measure a building’s environmental impact.
For The Black and White Building, we conducted an embodied carbon analysis at every phase of the design. To support our methodology, Life Cycle Assessments were completed throughout the development process, considering the raw materials and energy used in the production, construction, operation, maintenance, and their potential end-of-life disposal. As a result, we were able to demonstrate that the timber structure generates 37% less embodied carbon than a comparable concrete structure, saving 1,083.7 tonnes of CO2. Additionally, the equivalent of 55% of the building's embodied carbon is sequestered within its timber structure; by optimizing the use of materials, the building achieves only 528 kgCO2e/m² of embodied carbon. Establishing a reliable framework to measure embodied carbon is crucial for transparency and environmental responsibility across the industry.
This shift must be supported by policymakers. Currently, there are few incentives in the UK to build with bio-based, low-carbon materials, reflecting a disappointing lack of foresight. However, several countries across Europe are taking proactive steps to promote the use of timber. In our research publication with Timber Development UK titled Timber Policy, we examine how different nations are encouraging timber as a first-choice building material through measures like setting minimum targets for timber buildings and providing grants and financial incentives to the forestry sector. We hope to see similar actions taken by policymakers in the UK, promoting the potential of a truly circular timber economy.
The “Next Perspectives” of the Profession
The future of architecture and construction lies in making engineered mass timber a first-choice building material. For this to become a reality, greater investment in planning departments is required to support better building practices and enforce sustainability standards. Embodied carbon analysis should become a mandatory part of the planning process, ensuring that the environmental impact of new buildings is thoroughly assessed before construction begins.
Scalability is also crucial. Only by creating scalable solutions, such as engineered mass timber, can we effect long-lasting change and achieve a positive environmental impact in the construction industry. However, scalability demands trust from contractors and insurers, many of whom remain hesitant about the risks associated with building in timber. Due to the relative novelty of engineered mass timber, stakeholders in the industry need to be supported by progressive, timber-forward policies.
Written by Waugh Thistleton Architects in collaboration with Timber Development UK, the New Model Building Systems serves as a comprehensive framework of design principles and guidelines specifically tailored to the construction of multistorey residential mass timber buildings in the UK, ensuring full compliance with national building regulations and local policies. It is through reliable, pre-approved systems like the New Model Building that low-carbon construction can be adopted at scale. We remain optimistic that policymakers and industry leaders will adopt, support, and uplift low-carbon construction systems and become part of the solution to reducing our overwhelming burden on this planet.


 Stories
Stories
