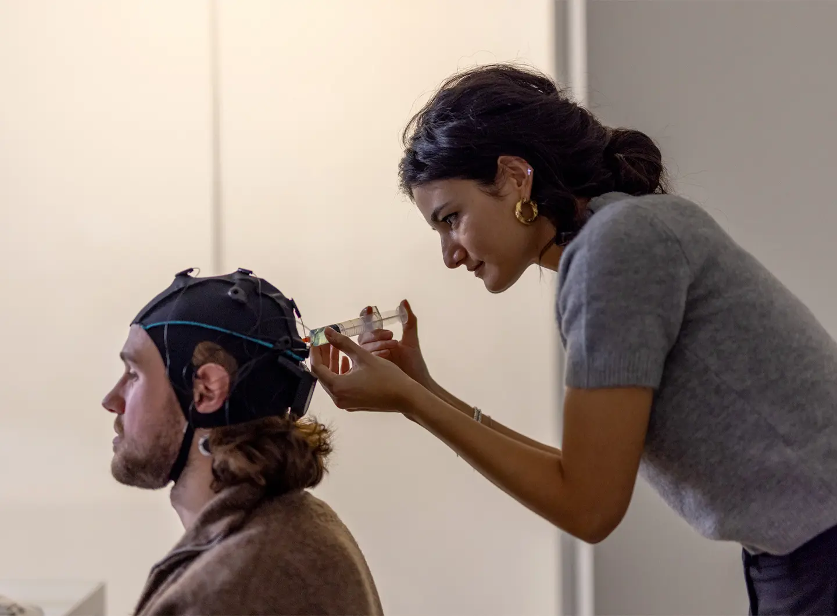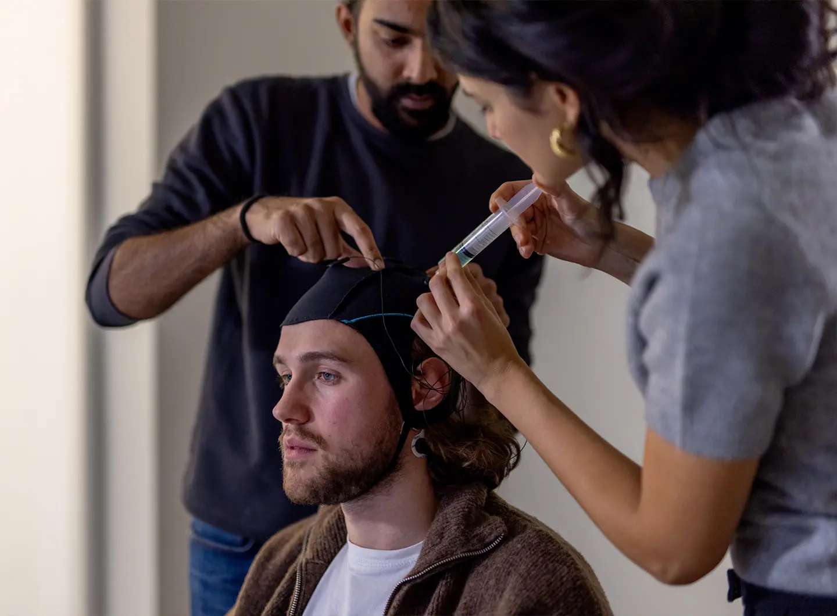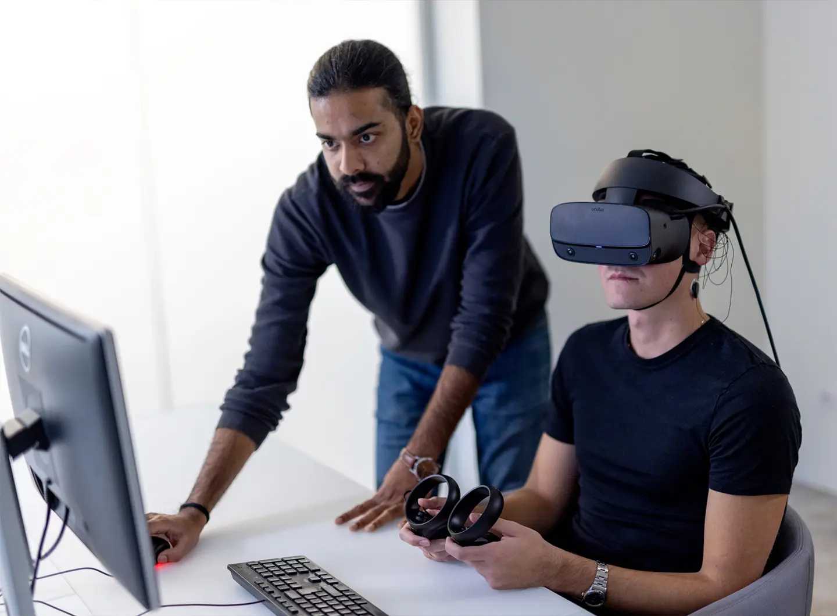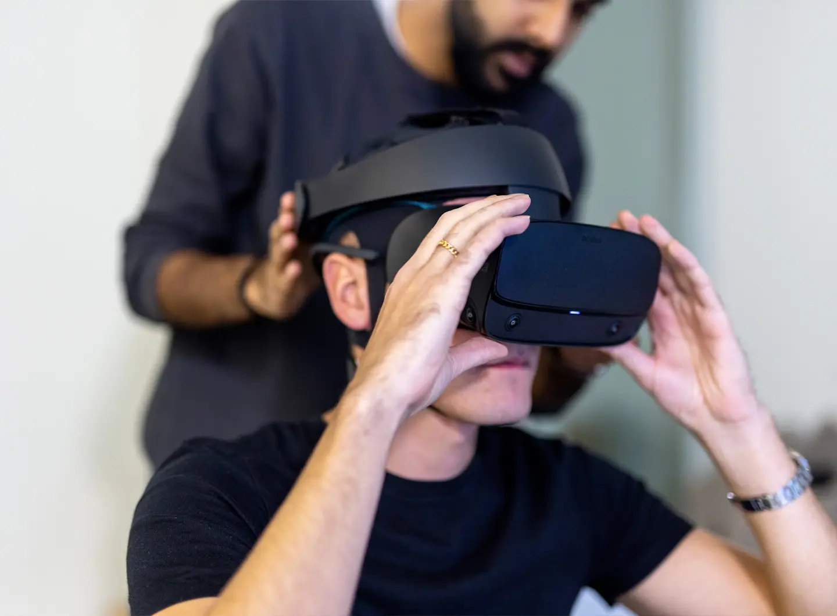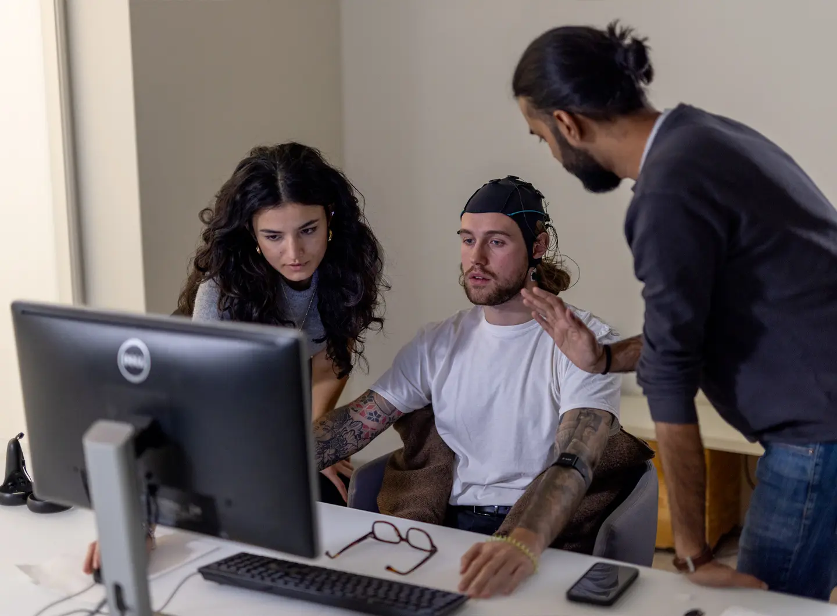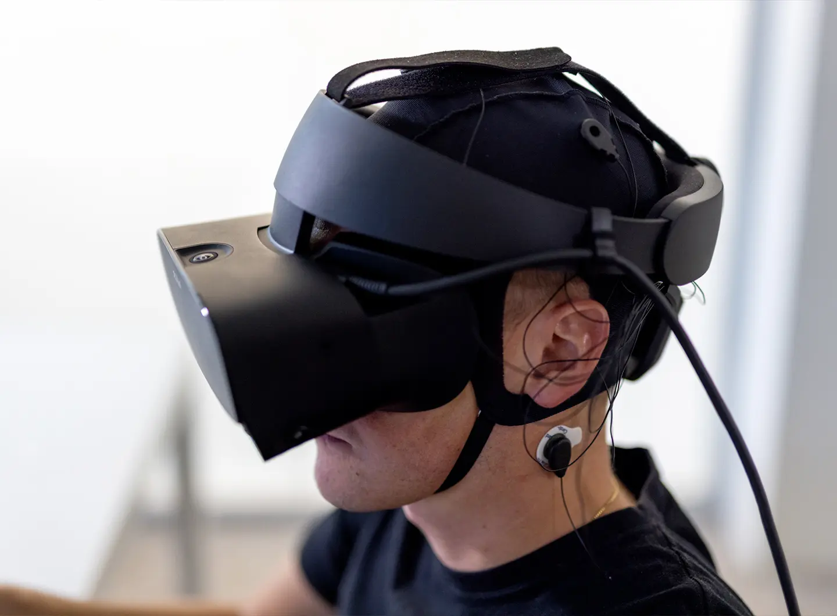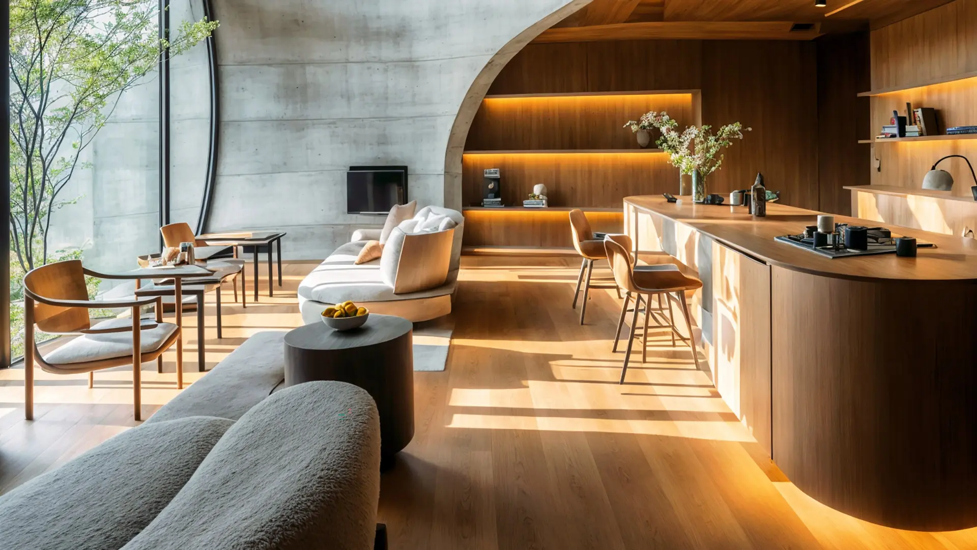Smart and sustainable purchases: how to make the most of the appliance bonus and how to apply. Requirements, amounts and limits to be aware of
Neuroscience and architecture: a word from Lombardini22
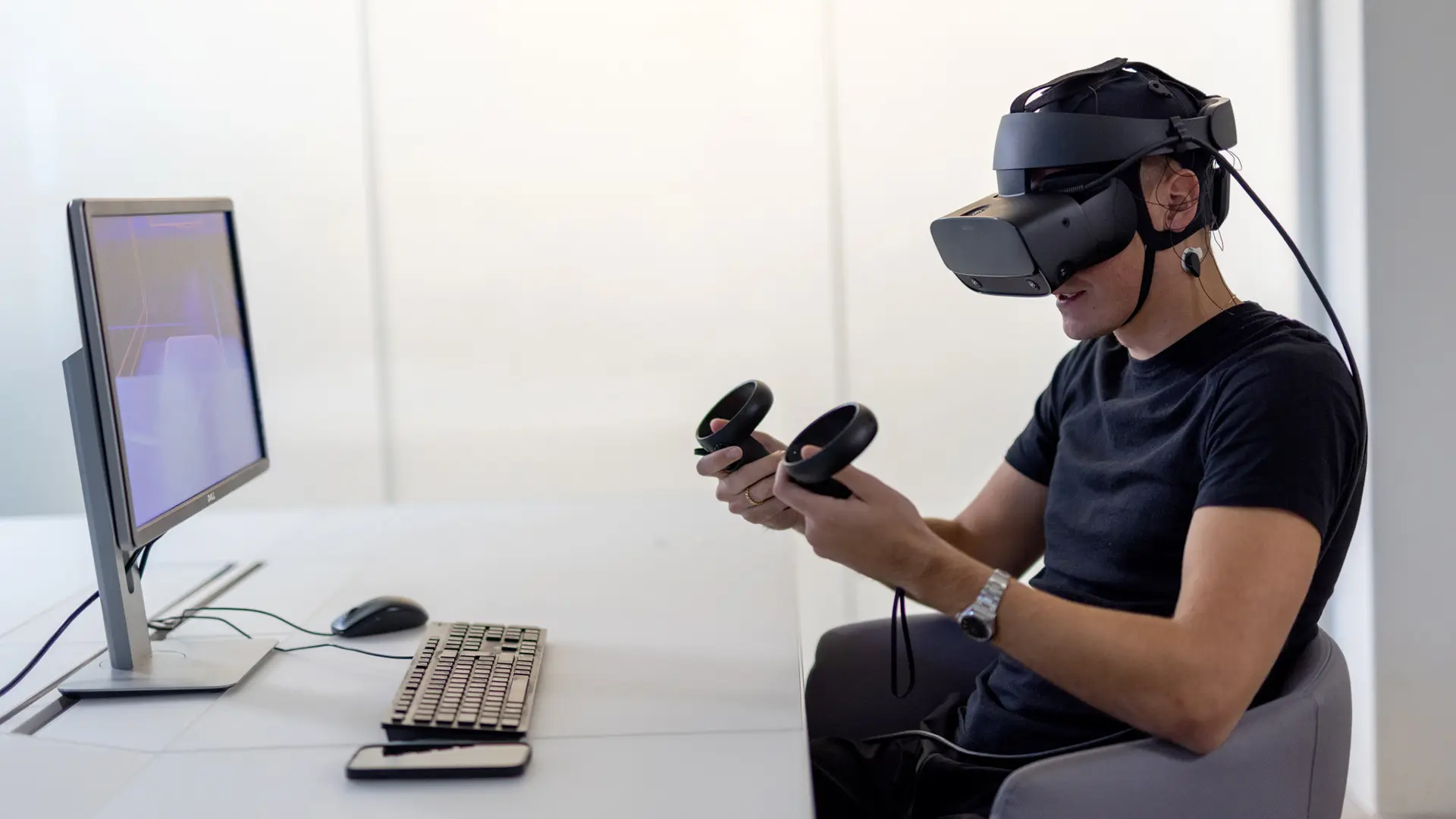
Neuroscience Experiment, Lombardini22
The leading group on the Italian architecture and engineering scene recounts the re-design journey of the 62nd edition of the Exhibition, putting visitors and exhibitors at the center of the project
Plans to reorganize the pavilions for the Salone del Mobile.Milano 2024, scheduled from 16 to 21 April in the spaces of Fiera Milano Rho, began by listening to our clients. The purpose was to improve the visitor experience and usability of the spaces. All this thanks to the renewed synergy with Lombardini22, a leading group on the Italian architecture and engineering scene, which makes use of the neurosciences and has launched a series of 3D tests to analyze the emotional and unconscious behaviors of all the people who walk through and occupy the pavilions and stands.
One of the focal themes of this edition is the concept of "surprise" a neologism introduced by Lombardini22 General Manager Juri Franzosi, by which he means the meeting of seemingly distant worlds capable of creating an effect of awe and wonder. It is precisely the union of differences, multidisciplinarity, contamination and aptitude for evolution that generate new answers to real needs.
The neurosciences and architecture are two mutually enriching disciplines. To simplify, we can say that the integration between architecture and the neurosciences is divided into 4 phases:
1. Brief
The neuroscientific principles regarding the effects that space has on people are combined with architectural values, providing specific design pointers for an integrated and neuroscience-driven brief.
2. Ongoing scientific verification
during the design phase, the design choices adopted are scientifically verified by immersing a sample group of subjects in virtual reality while monitoring their neuropsychological reactions, as happened for the Salone del Mobile 2024.
3. Project update
Through an iterative process, based on the results of the experiments conducted in phase two, changes and improvements are made to the design.
4. Final scientific verification
When the project is implemented, the experiments conducted in phase two in the real world are repeated, verifying that the objectives shared in the briefing phase have been achieved.
The added value of our design process, in fact, is created by the different perspectives from which we view each project. Hence, for the Salone del Mobile 2024, we immediately identified the specific experimental objectives and a strategy that led us, for instance, to improve the experience of visiting the pavilions. How? By analyzing the emotional and unconscious reactions of the people walking through the pavilions, visiting the stands and staying in them.
Our integrated procedure between architecture and neuroscience enabled us to design a new model of the fair, easier for visitors to get their bearings and use it, with paths, squares, quiet breakout spaces and meeting places, which will take less time and cognitive effort while giving a more complete view of the stands.
We conducted a neuroscience experiment in collaboration with MySpace Lab, a neuroscience research center that studies how our brain constructs a representation of the body in space. The aim was to quantitatively measure the visitors’ experience (which is usually not measurable by numbers or objective parameters). The experiment is divided into two phases, a virtual one during the design process, and a practical one in the fair during the event. The first phase took place in December in our studio. We set up a neuroscientific experimental lab in which the selected subjects were able to navigate the virtual model of two pavilions of the fair, one with a traditional layout and one with a EuroCucina 2024 layout that we designed. The assessments were processed through questionnaires to measure the perceived subjective experience and ease of navigation and memorization of the experience. The second phase of work will consist of research in the field to demonstrate the benefits perceived and experienced by visitors in the real world. To do this, another group of participants (at least a hundred) will be involved during their visits to the Salone del Mobile and offered the tests developed in phase 1. Using portable sensors, it will be possible to measure different physiological parameters and reconstruct the patterns of exploration of the environments, to create navigation maps and relate them to the parameters of the subjective and implicit experience measured. Finally, Lombardini22 will present a report illustrating the data for the changes in the quality of the visitor experience of the new layout compared to a "traditional" layout.
The neurosciences help us to assess the experience of people who live and interact in a space, focusing on the well-being of the person and the quality of the environments. And as far as the results of the first phase are concerned, comparing the experience of the traditional layout and the experience of the new Eurocucina layout for each subject, we have obtained important results:
1. Walking time: -10%
The visitor saved 10% of time to visit the same number of stands;
2. Orientation: +15%
The visitor reached the desired destinations inside the pavilion more easily, with 15% better orientation skills;
3. Memorability: +50%
The visitor remembered 50% more of the stands present in the model;
4. Stress and cognitive load: + alpha waves
Brain activity recorded via electroencephalography shows an increase in alpha waves, particularly from the posterior and sensory areas of the brain, suggesting a lower information load. Concretely, the design - inspired by the conformation of “natural” spaces - made the visit less tiring, enabling the participants to have more mental energy to better experience the contents of the fair.
The perception of space with its architectural components influences the emotional state of the people who inhabit it. To investigate this issue, Lombardini22 has been conducting research into the subject for many years with various research centers. In addition to MySpace Lab, with which we collaborated in this project, in 2019 a research project was launched with CNR-IN (National Research Council, Institute of Neuroscience) which demonstrated, for example, that there are architectures that are felt to be more relaxing and others that convey a state of tension. Neuroscientific research shows that emotions generated by the brain, but experienced by the whole body, trigger behavioral changes. On the other hand, emotions contribute to our biological regulation, allowing the body to adapt and modify its behaviors according to environmental changes and to ensure our survival. The brain and body respond continuously to environmental changes, from basic reflexes to more complex emotions, with physiological regulation often not being noticed until it is quantitatively analyzed by means of monitoring sensors. Having understood this close connection between emotions and the body, we think that we, as human beings, constantly experience the space in which we are perpetually immersed through our body. Starting from the environment and its architectural components, our senses constantly receive information converted into stimuli. After various processes of perception and levels of cognitive processing, these are transformed into subjective and personal interpretations of reality. These in turn are then converted into different responses of the brain and body. In this way, architecture influences our state of mind and consequently our behavior, cognitive abilities and social interactions.
Thanks to our listening attitude and the know-how of our multidisciplinary team, we have supported the Salone in its path of continuous evolution and renewal. This year we have included the surprise factor in the project: the effect caused by the union of factors, worlds and knowledge that, although they exist, have never been combined with each other. Factors that, when related to the existing ecosystem, generate new approaches to the project and new concrete responses to real needs.
Among others, we can mention 3 essential design solutions: a perspective vista capable of always offering visitors something interesting, quiet public spaces and halved travel times. The aim is to ensure the visitor has the same quality of experience from the beginning of the day to the end, going beyond the a mere trade fair exhibition to create veritable places for experiences and relationships.
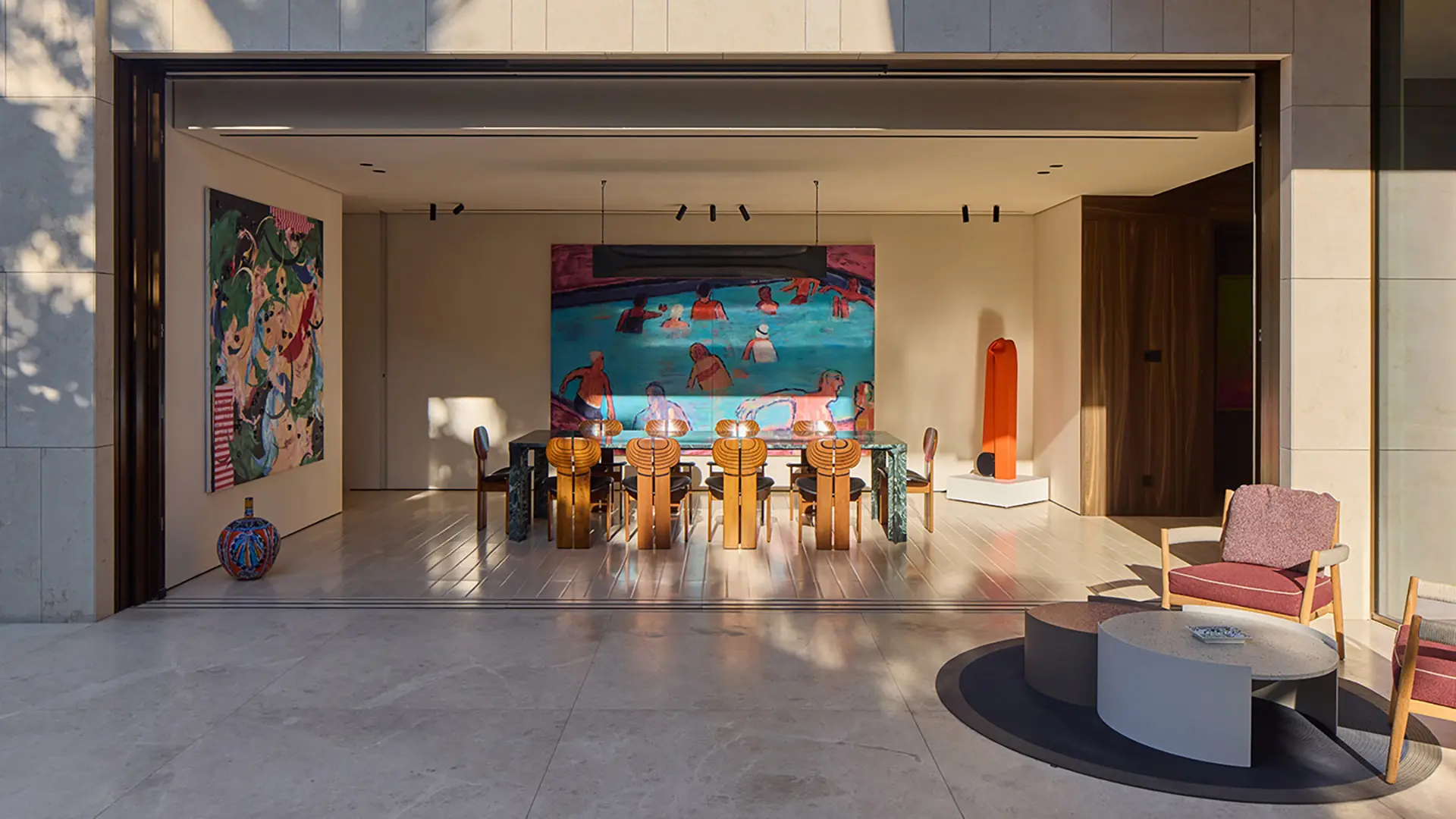
Saudi Arabia, a land of new balances
Saudi Arabia is the largest FF&E (Furniture, Fixture and Equipment) market in the MENA (Middle East and North Africa) region. In 2024, it reached a value of $7.2 billion, fueled by economic diversification, rapid population expansion and reforms of the Saudi Vision 2030 strategic program.

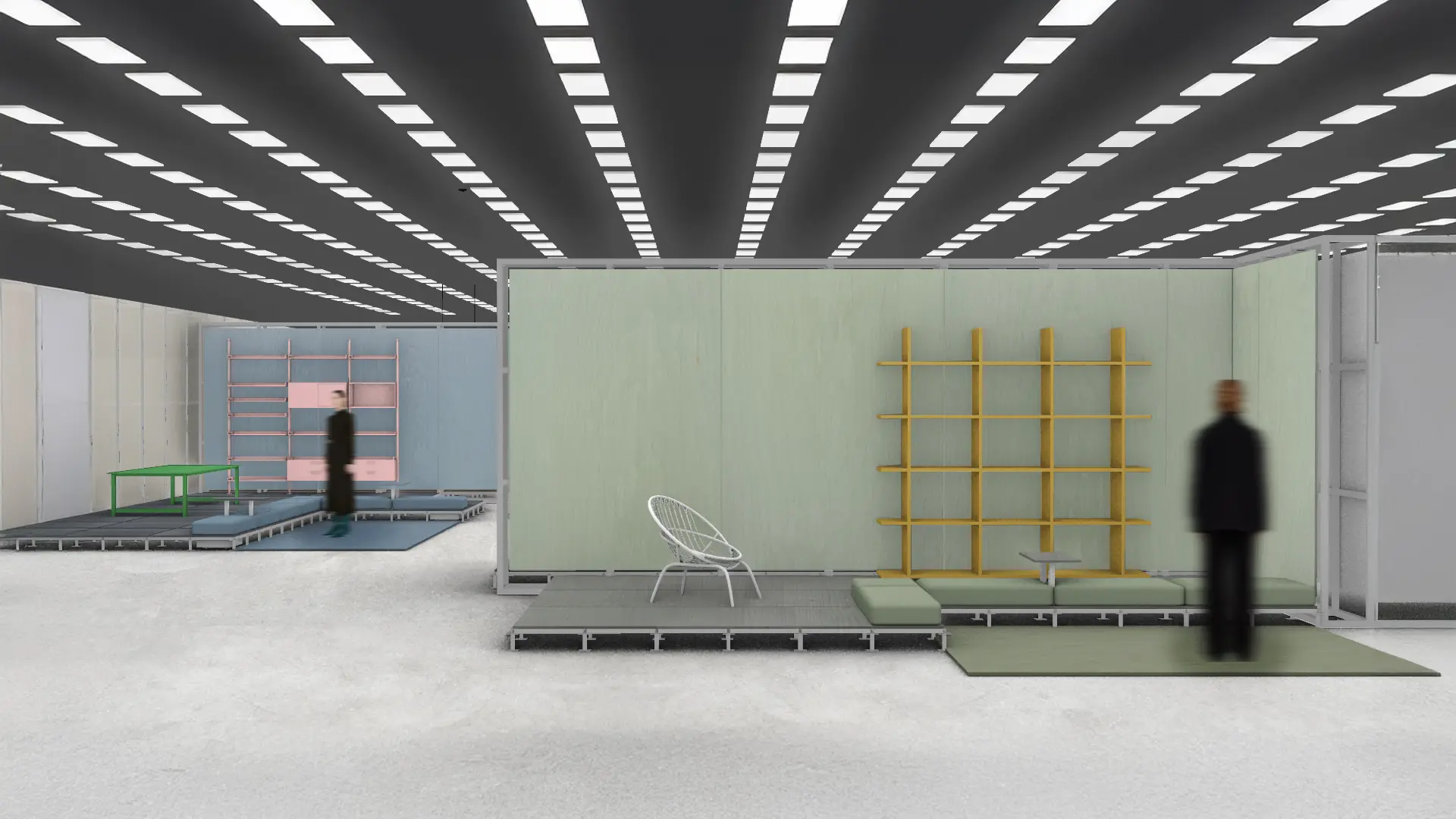
Introducing “Salone Raritas”: the new Salone del Mobile.Milano exhibition space dedicated to limited edition design and high-end creative manufacturing
Salone Raritas will make its debut at the 64th edition of the trade fair. Curated icons, unique objects, and outsider pieces: the first direct interface between the world of special edition design, antiques and high-end craftsmanship and the professional design market professional design market (architects, interior designers, contractors, developers, dealers, etc). Leading galleries and an international audience will come together on a platform driven by a strong curatorial vision, designed to foster long-term relationships and generate business opportunities.



 Stories
Stories
