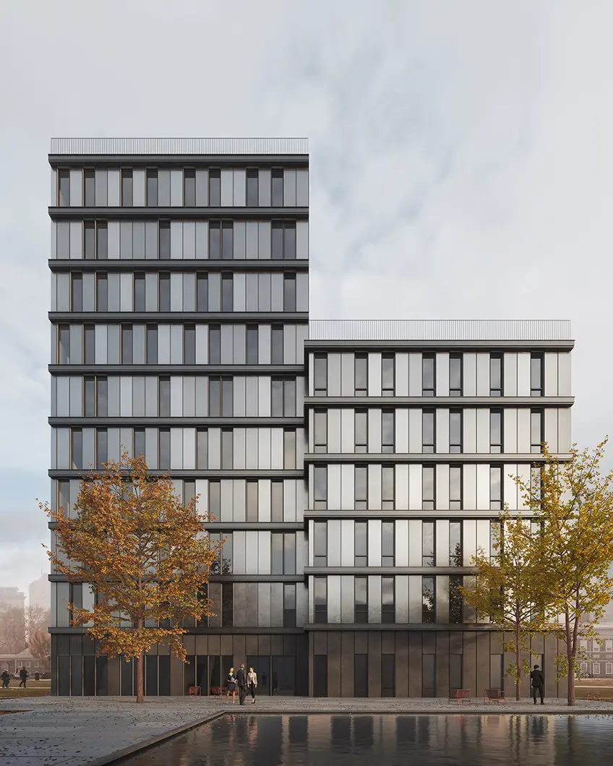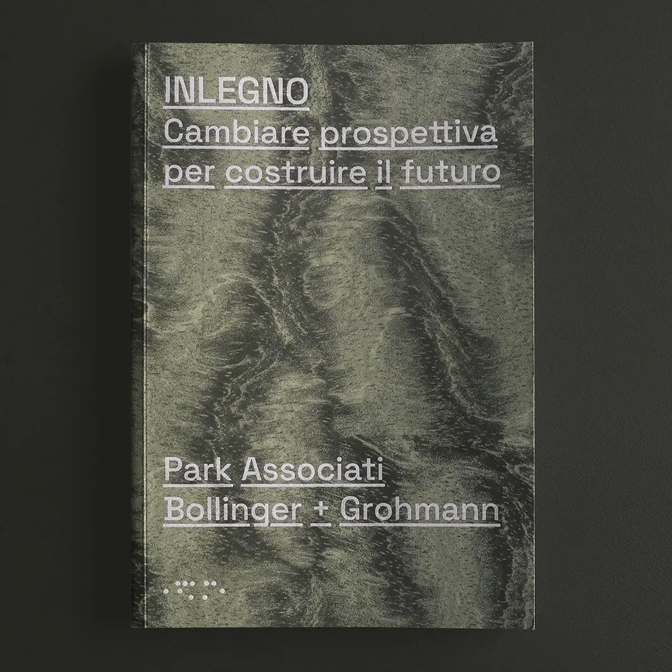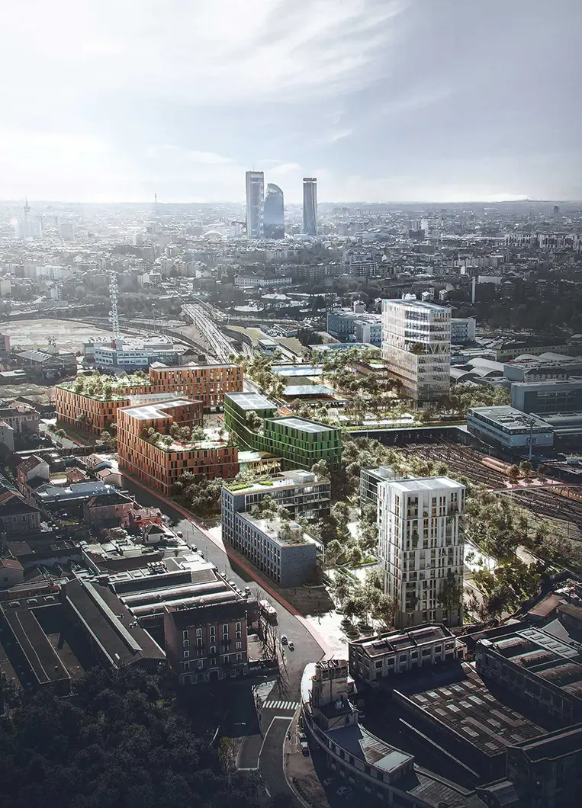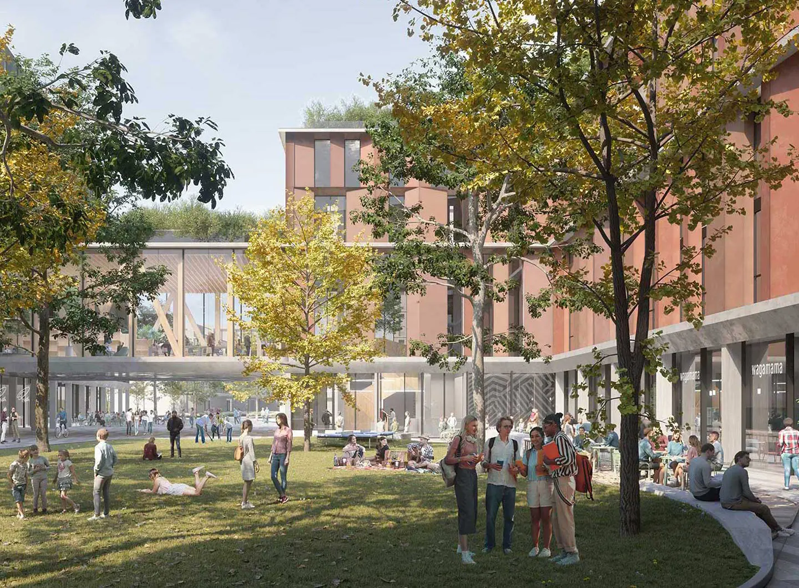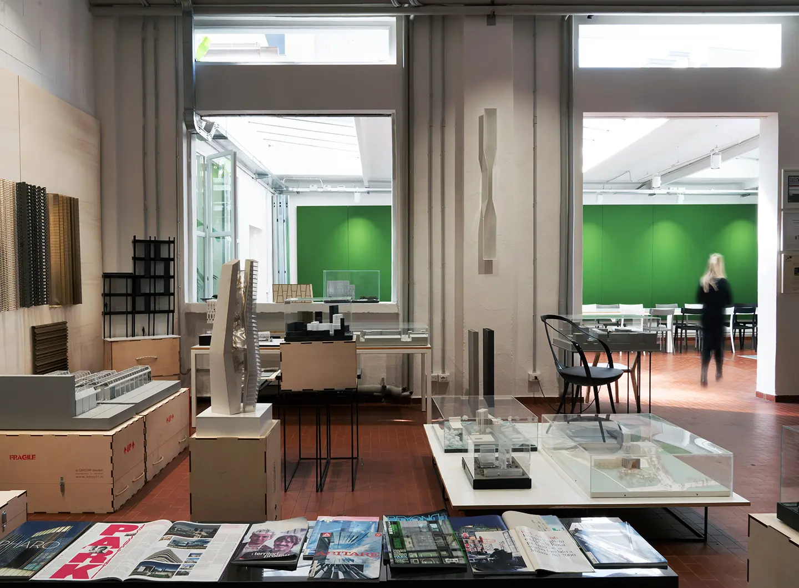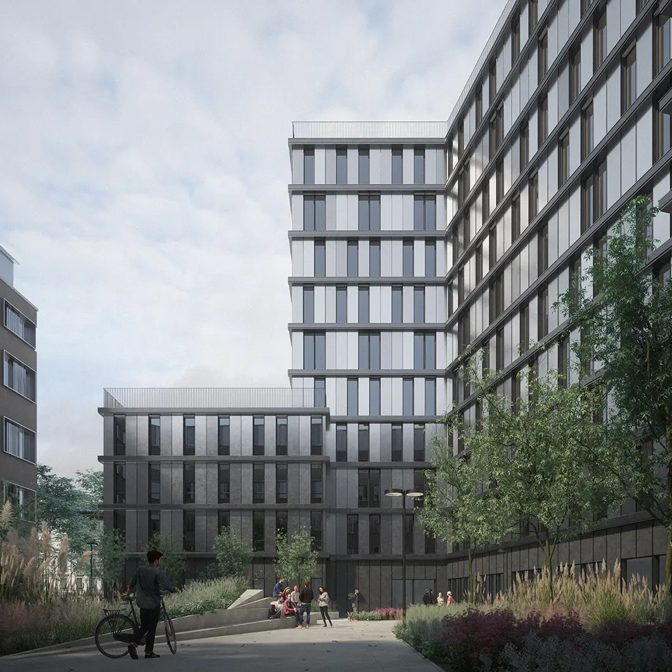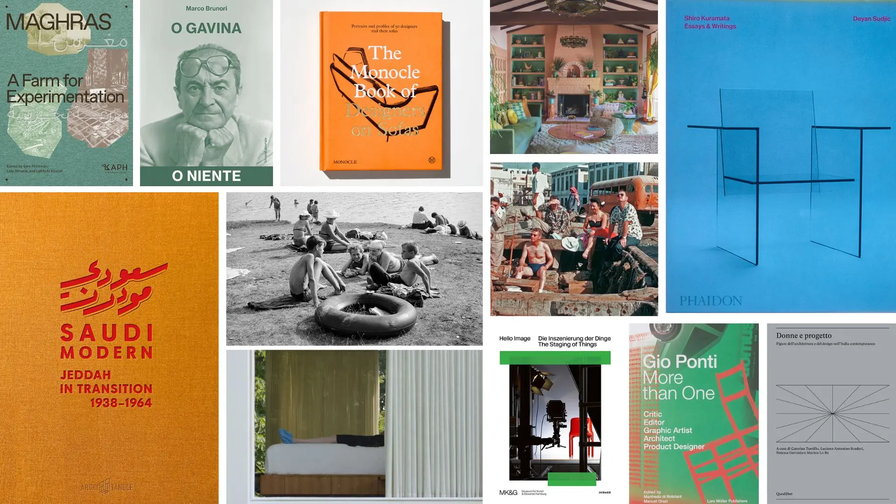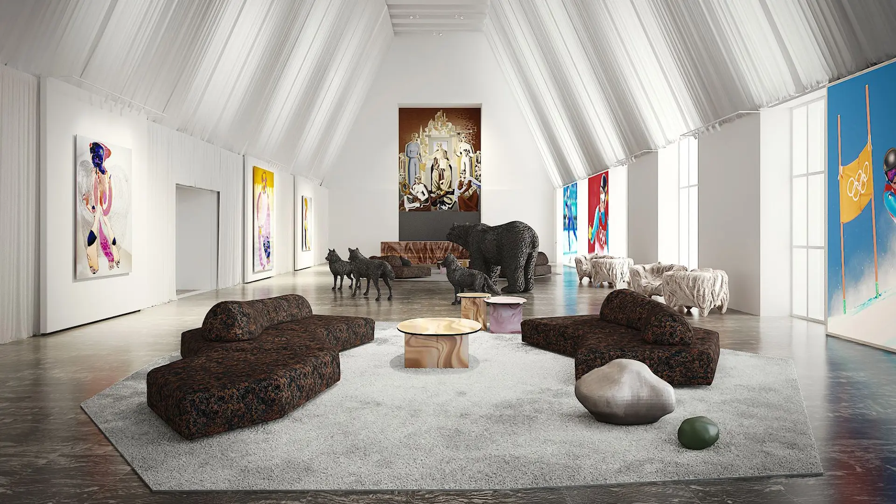A journey through women’s interior design, three iconic monographs and the links between design, photography and marketing, up to the transformation of Jeddah, social innovation and a reportage by Branzi and... 50 designers on the sofa
Sustainable construction of the future, from the new book by Park Associati
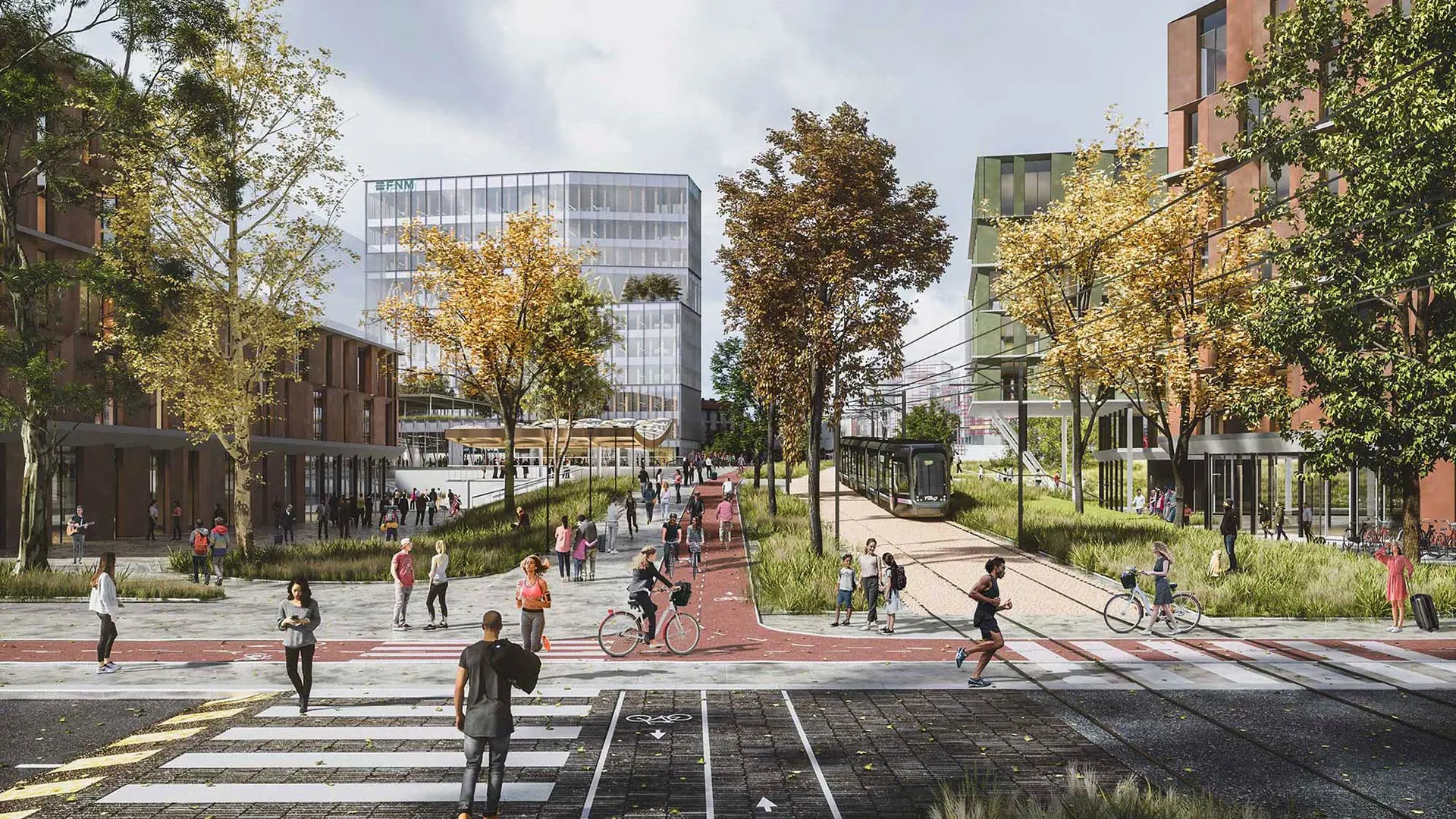
In their book INLEGNO – Cambiare Prospettiva per Costruire il Futuro, Park Associati analyses the advantages that engineered wood has to offer when used alongside concrete in large scale building projects
What have design and architecture got to do with the climate crisis? “The architects, investors and all the professionals within the sector are the active protagonists of one of the most aggressive human industries in the biosphere,” says one of the first pages of the book INLEGNO – Cambiare Prospettiva per Costruire il Futuro [INLEGNO – Changing Perspective for Building the Future] from Park Associati. Two years’ work by the applied research cell Park Plus has gone into the book, coordinated by the founders Michele Rossi and Filippo Pagliani in collaboration with the German engineering firm Bollinger+Grohmann. The book takes an in-depth look at the role of “engineered wood” as a building material, its characteristics, its limitations and its potential; it’s not actually a manual, rather a study that can be read on several different levels, with project designs, technical explanations and aspects relating to the culture and analysis of a “prototypical building,” designed to slot into Milan’s urban fabric.

Inlegno, edito da LetteraVentidue Edizioni, photo courtesy Park Associati
Keeping up to speed with market trends and paying attention to the direction international and Italian projects were taking. Also, a regulation recently introduced in France, a country in which design has always been geared to concrete, states that within 2022, public State-funded edifices must be built from at least 50% timber or other natural materials. We then began to give shape to this idea, leveraging the technical experience of B+G, a firm that has been active in this sphere for some time.
We take the most modern wood technologies into consideration. We don’t discuss balloon frames, for example, or more traditional built works. Nowadays there are technologies such as Cross Laminated Timber, or CLT: prefabricated panels using structural fibres woven in a cross pattern, for instance, allowing even large-scale components to be created. In Italy there are some excellent companies that take care of all this and we have highly trained engineers who, as so often happens, however, work abroad.
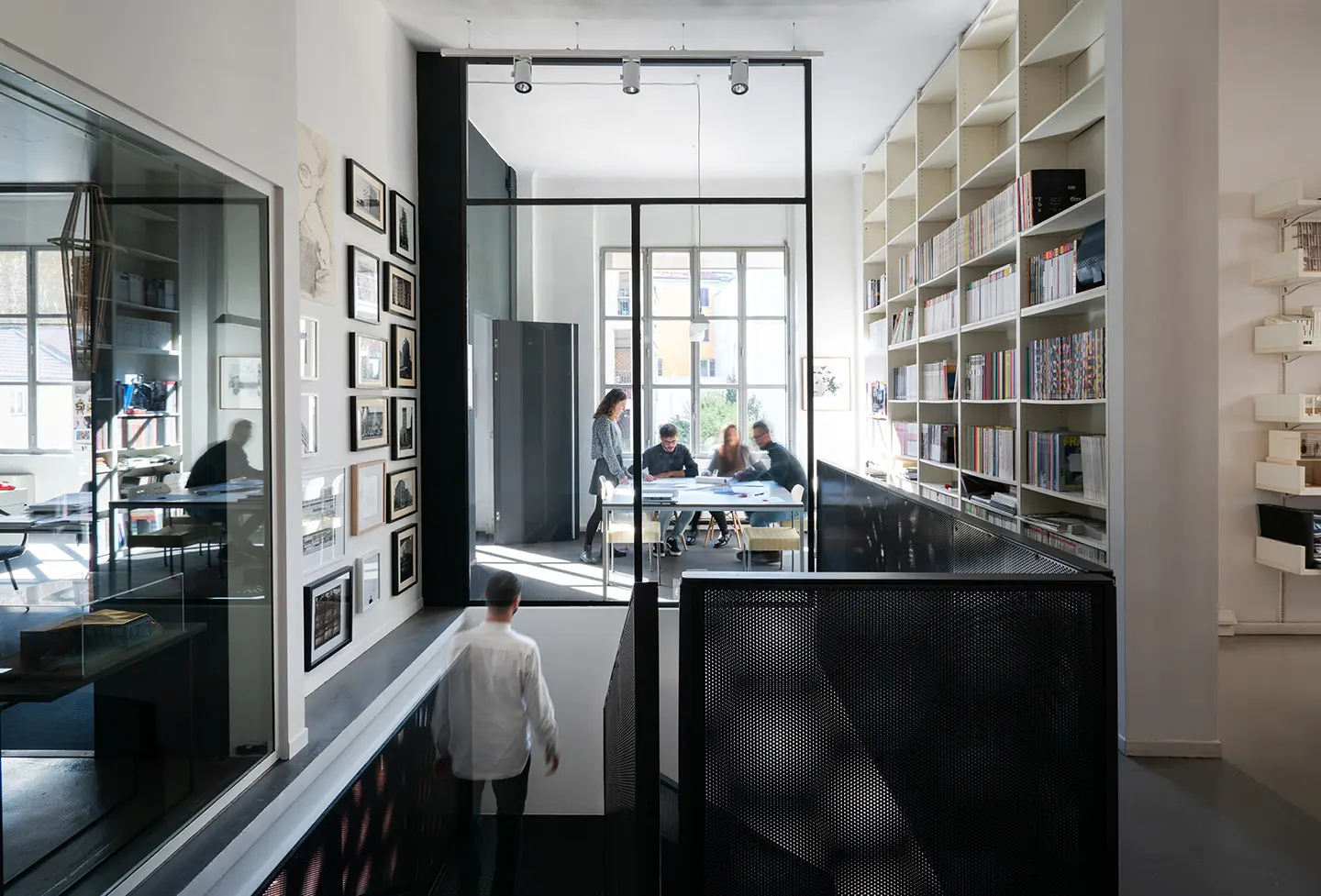
Park Associati studio, photo courtesy
Building with wood does consume more energy at the design stage but it also presents undoubted advantages when it comes to cutting emissions and construction site times. Also, while construction costs may initially be higher, it makes for buildings that conform to the most advanced sustainability legislation and an undoubted increase in their market value.
The result of this exercise in retro-design is reduction: building weight (-39%); total volume of in-situ concrete for the foundations (-36%); overall quantity of CO2 emissions during the project building process (-54%) and worksite management (-10%); construction times (-36%). Plus, it’s now been verified that human beings are “biophilic” creatures, positively influenced by natural materials.
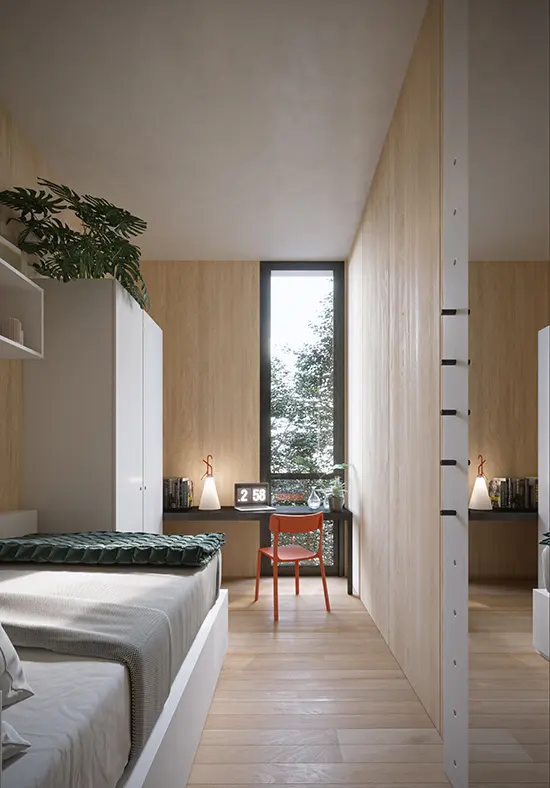
Retrodesign, photo courtesy Park Associati
In 2007 the Trento Ivalsa-CNR designed a seven-storey prototype wooden house and subjected it to seismic tests at Japan’s National Research Institute for Earth Science and Disaster Resilience in Miki, simulating the Kobe earthquake, which is considered the most devastating in history: the results were excellent. In terms of fire resistance, wood actually performs better than steel, which melts at around 1000 degrees, a fairly easy temperature to reach and which usually causes the structures to collapse. Wood burns from the outside and more slowly, making for greater resistance and potential compliance with all the fire protection regulations in force.
Throughout the 20th century, Italy saw a process of spontaneous reforestation, which caused the woodland areas on the national territory to double (from 6 million hectares to around 11). Clearly, in order to employ a resource of this kind sustainably, there has to be concrete planning and specific funds need to be earmarked for this sector.
Yes. Our MoLeCoLa project won us the international competition sponsored by C40 Reinventing Cities for transforming degraded urban sites into architectural, environmental and social regeneration spaces, in particular the masterplan for a 90,000 m2 area around the Bovisa rail hub in Milan. We won with our integrated design for homes, student residences, businesses, coworking spaces and offices, creating a harmonised landscape that responds to the zero CO2 emissions by 2050 target.

Formafantasma on Salone Raritas
After the “Drafting Futures” Arena conference space, the Salone Library, and the Corraini Bookshop, the Formafantasma creative duo – Andrea Trimarchi and Simone Farresin – has also designed the new “fair within a fair” setup dedicated to rare objects. Here’s their preview



 Salone Selection
Salone Selection
