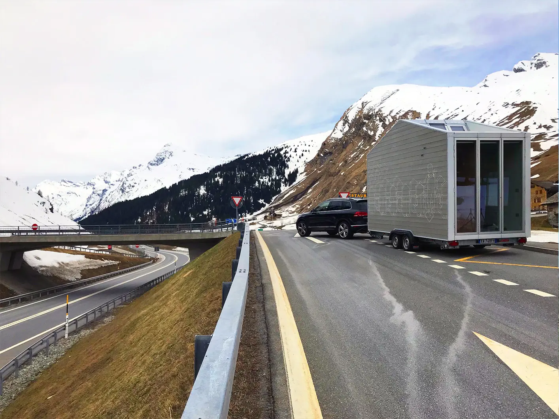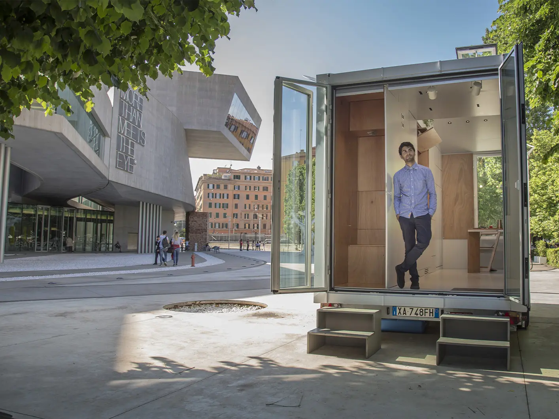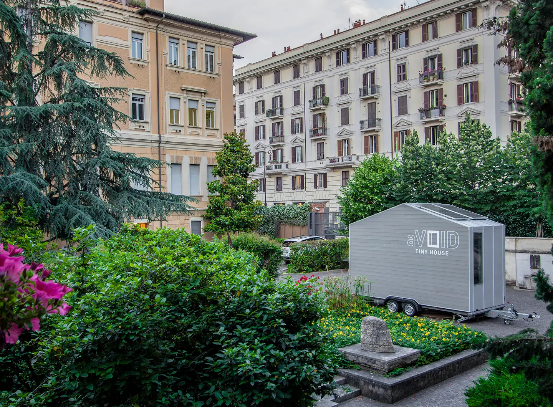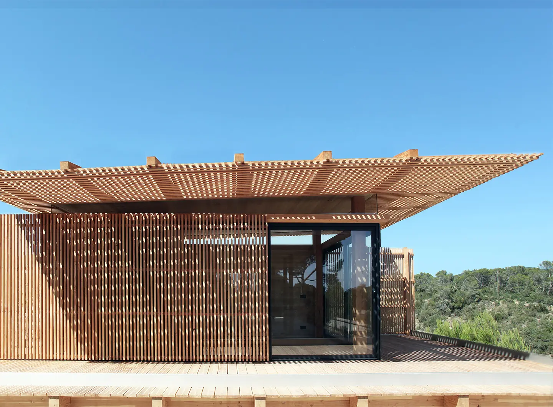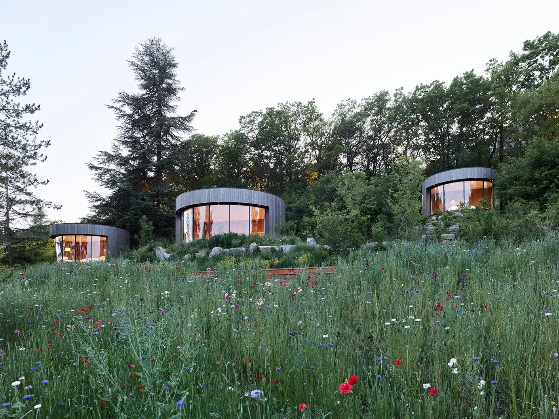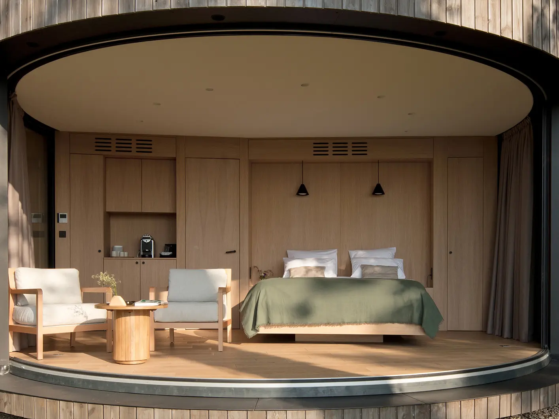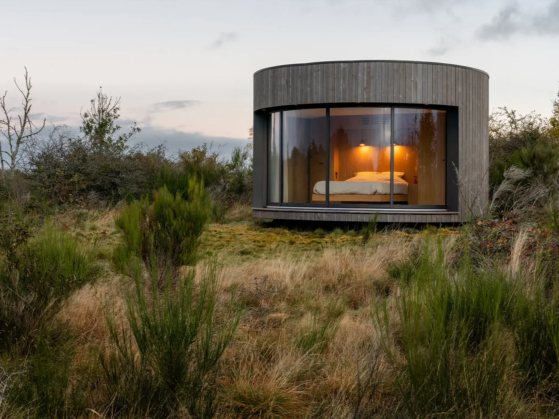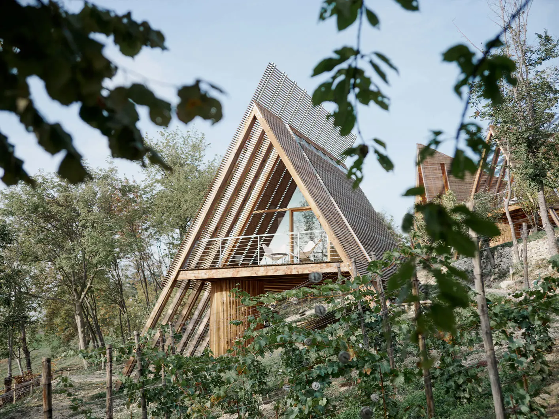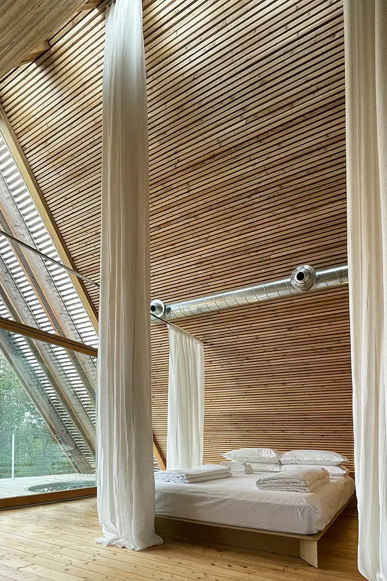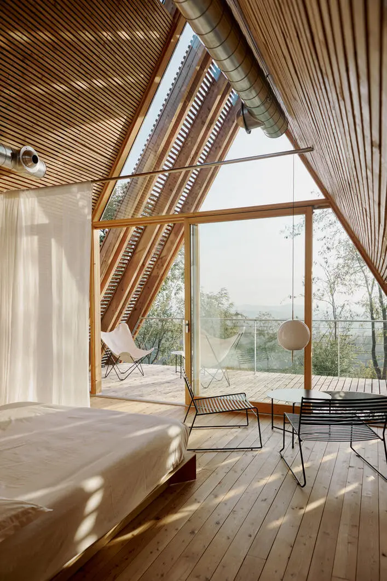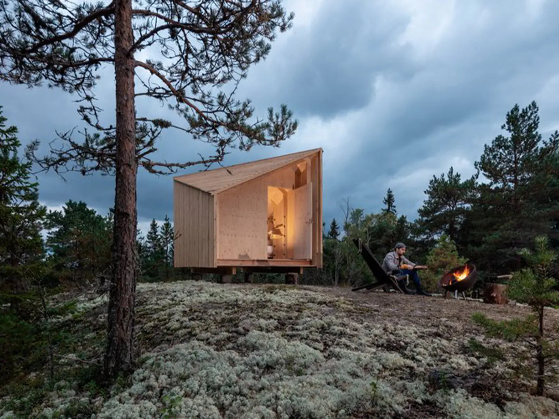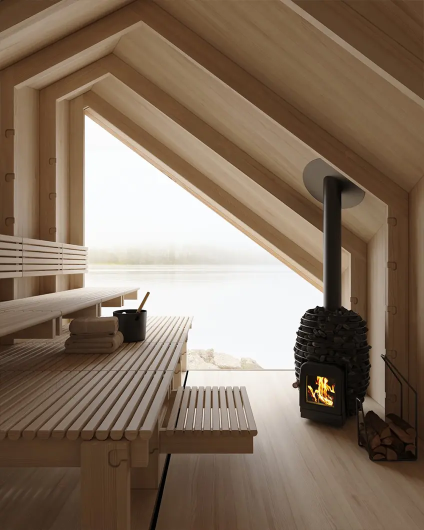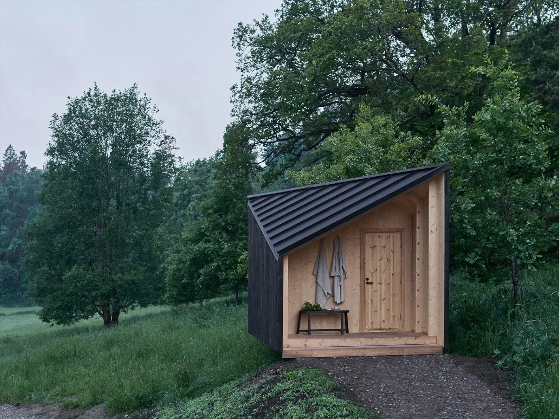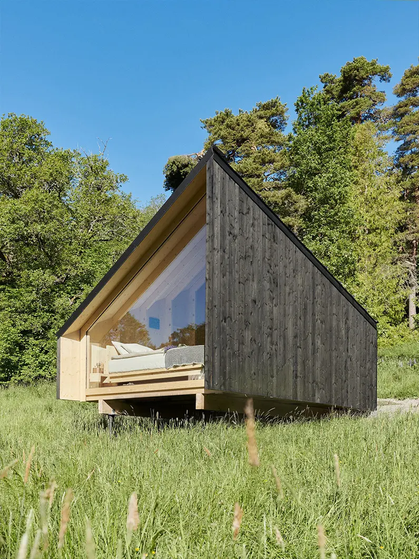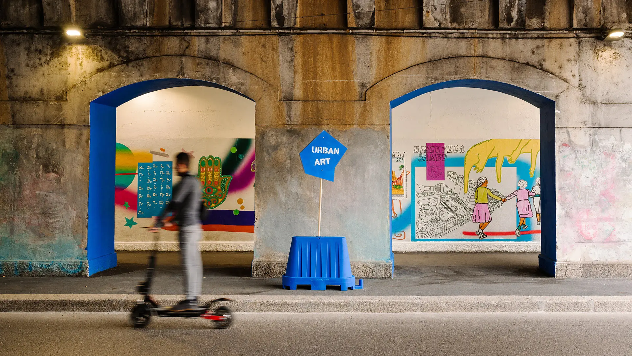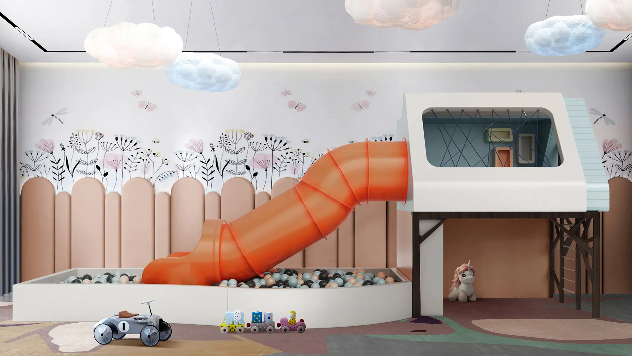A little more than a month before the opening of "Red in Progress. Salone del Mobile. Milano meets Riyadh", the Salone del Mobile.Milano’s event in Saudi Arabia, the celebrated architect and designer explained to us what the Business Lounge he has designed for the occasion will look like, and what stories its interior will tell about Italian design
Tiny houses: what they are and the finest examples in Italy and around the world
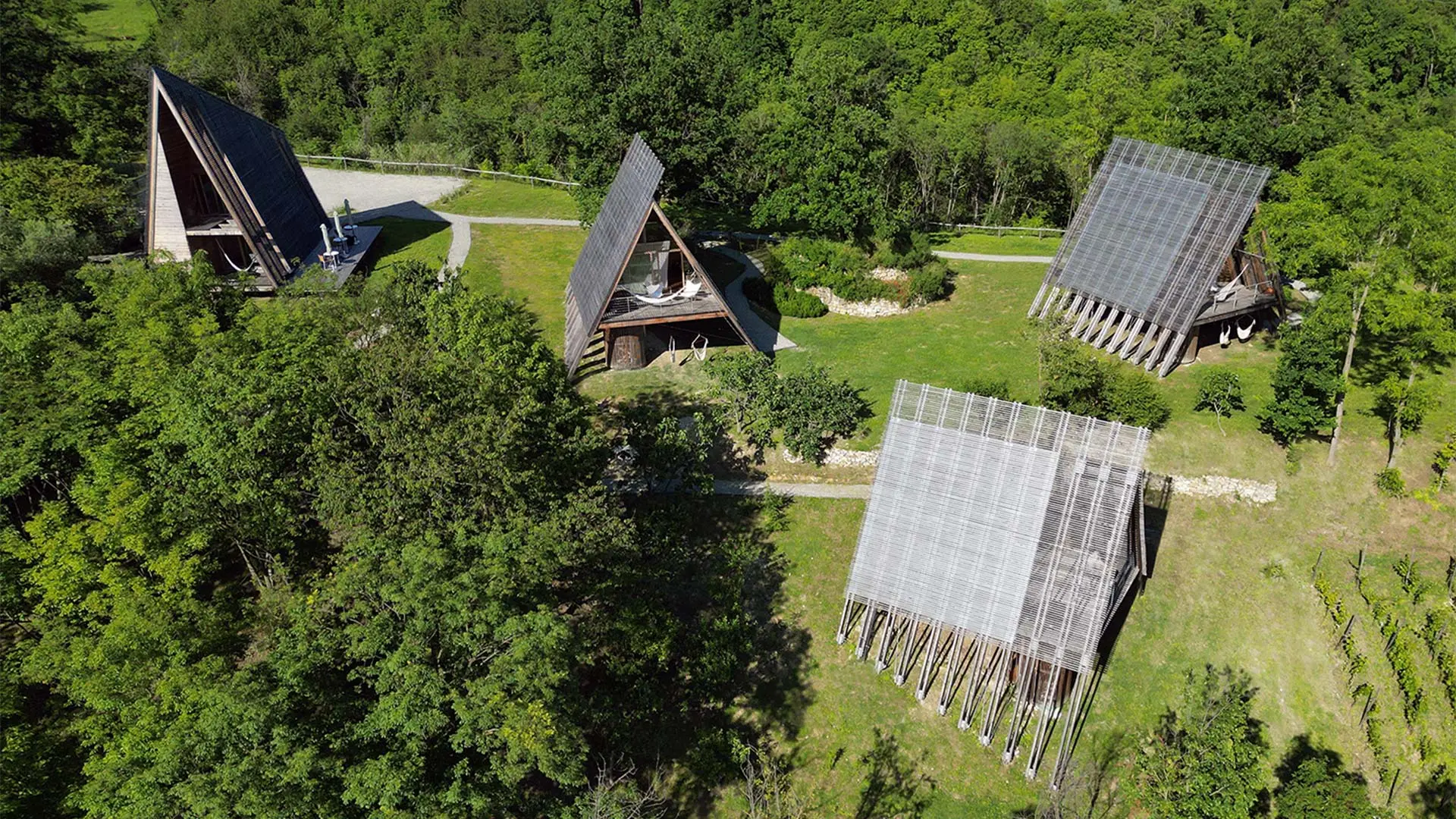
Atelier LAVIT, Marco LAVIT, LILEO ecolodge cabin
The tiny house phenomenon, the philosophy, the models and the designers that are shaping the new face of minimalist living.
As the British writer Bruce Chatwin said: “Man’s real home is not a house, but the Road,” praising nomadism as a lifestyle, as an opportunity to calm the mind and multiply the prism of potential experiences and meetings. This would suggest that he might have well been fascinated by the phenomenon of tiny houses, small or very small, prefabricated houses that can be transported all around the world, now an increasingly well-known trending and avantgarde option for sustainable living.
Tiny houses: what they are, how they started off and how they are built
The tiny house movement started off in the United States, establishing itself as an opportunity to live in contact with nature within small sized homes, immersed in the evocative American great open spaces so feted in the country’s culture – think of the philosopher Henry David Thoreau and his Walden, the story of two years of life in a cabin in the woods. Although the models of these basic dwellings may vary, tiny houses generally range from 9 to a maximum of 40 square meters. Well thermally insulated, often also thanks to the use of natural materials, wood first and foremost, they are the equivalent of a Swiss army knife for the domestic space, equipped to cater to all manner of living options, including the functions bound up with the living, sleeping areas, kitchen and bathroom. Transportable, so as to guarantee a non-sedentary existence for those keen on a life that is always on the move, they can either come with built-in wheels or be loaded onto a trailer to be placed in gardens, on land or, why not, even in urban areas. Compared with camper vans and caravans, of which these tiny houses are sort of close relation, the latter are not designed for being lived in solely on holiday, when the little house on two wheels is simply a place to lay one’s head for the night. Often equipped with photovoltaic panels, they can guarantee energy self-sufficiency and, in just a handful of square metres, offer greater living comfort.
Over the last few years the tiny house movement has also gained traction in Europe, also establishing itself as a potential response to the housing crisis that is beginning to grip our cities. Besides, while the younger generations, more sensitive to the issue of sustainability, are more inclined to adapt to a minimalist lifestyle, ready to sacrifice the accumulation of personal goods in favour of flexibility, new uses are increasingly a possibility that is within the reach of many: why not consider the tiny house model not only as a new, very compact weekend country home – an updated version of the Cabanon, in short – or indeed as an office for teleworking, perhaps surrounded by greenery? From the point of view of architectural research, the design of a tiny house represents a stimulating intellectual challenge, capable of making the concept of Existenzminimum dialogue with prefabrication and the functional and systemic coordination of volumes and systems, materials and energy efficiency.
Tiny houses in Italy: sustainable, transportable buildings
In Italy, a number of designers are beginning to work on the concept with originality, engendering an extremely lively field of experimentation. Since 2017, Leonardo Di Chiara, a young architect who graduated with a project on tiny houses, has been living in one of his 9 sqm prototype houses, AVoid, launched at the Berlin Bauhaus-Archiv and then taken all over Europe by a constantly-expanding community. Di Chiara tells us that he came across the movement in Germany, where the minimalist lifestyle attracts many followers, pointing out that tiny houses allow us to think beyond the standard typologies: “at the moment I am applying my experience in other fields of architectural design too, such as splitting up large housing units into small flats, including those in historic buildings. Equally, I am working on translating standardised solutions from the automotive sector into the field of living: in the near future, it could prove an important strategy for containing construction costs,” he told us.
The Italian architect Marco Lavit, who has already created many tailor-made projects in France and Italy, also focuses on the cabin concept. In Monferrato, LILEO (Little Leisure Lodges), an eco-hotel consisting of four tiny equipped, 35 square metre wood and glass houses, has just been completed. In Corsica, he has recently signed off on O’Casella, a cabin with a 13m2 pergola made of laricciu, a local wood - an opportunity not just to work at km0 with local manpower, but also to integrate the construction material seamlessly with the landscape from which it came. “I believe that architecture can put nature into action,” he said. “At the start of every cabin project, I always ask myself the same questions: what does living in a place, a territory mean? Inhabiting it in the present moment as well as in time? What does living in nature mean today, in 2024? Where do intuition, instinct and emotion come into an architectural design for an intimate space such as a nest? How can technology put itself at the service of emotion? The planning starts once these questions have been answered.”
Tiny houses around the world, in design
In other countries, prefabricated models have become a reality and can already be purchased in just a couple of clicks. In Singapore, for instance, Nestron has come up with six prefabricated and configurable models, already being marketed in America and Asia, that can be connected to the electrical grid or be solar powered. In Europe, on the other hand, some small manufacturers have succeeded in intercepting specific requests and sensitivities: Lumipod is a French concept
for a guest room in the garden, while the Finnish Space of Mind is marketing a “room of one’s own,” as Virginia Woolf put it, to extend the surface area of our homes out into the garden. Ireland’s Tigin Tiny Home maximises its sustainable impact by using cork and hemp as its materials of choice. Then there are also social channels and online newspapers documenting the life of tiny houses in an informative and ironic approach. This is the case of the YouTube channel Never Too Small, which uses examples of micro apartments from Tokyo, Barcelona, or Sydney, to prove that "if a house is well designed, it will never look small.”
However, in a generally receptive climate, undeniably oriented towards growth, one critical issue is making itself felt: legislation. In Italy, as in many other countries, there is still no clear national law proscribing where stationary tiny houses, without wheels, can be placed: in this case, a building permit is generally required and it is the Municipalities and Regions that place constraints on the possibilities of installation. At European level, a meeting between representatives of tiny house communities and politicians was held for the first time in May 2024: the ambition to be able to legislate directly at EU level, still a long way off, fuels the hopes of many, so as to make the ideal of a nomadic house, to be moved from country to country, a concrete possibility.


