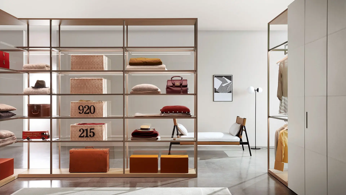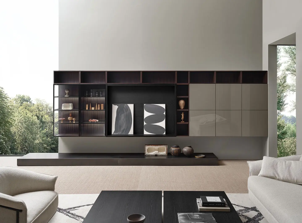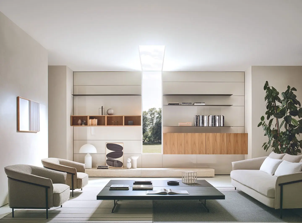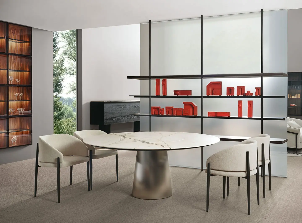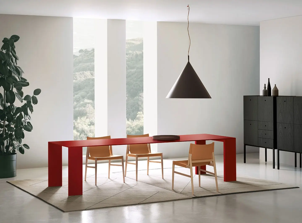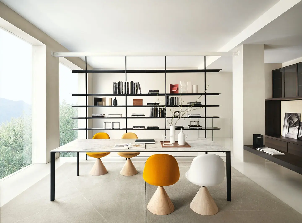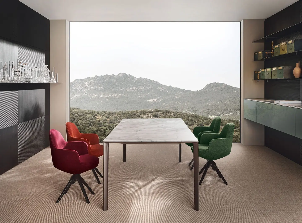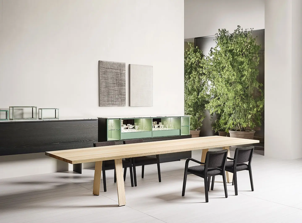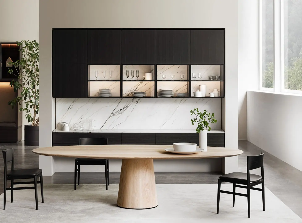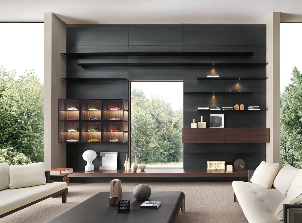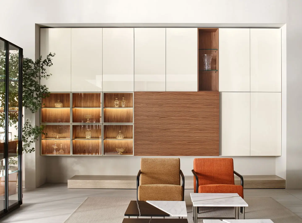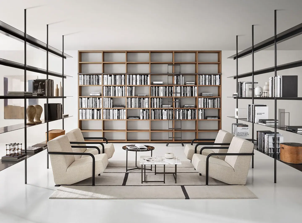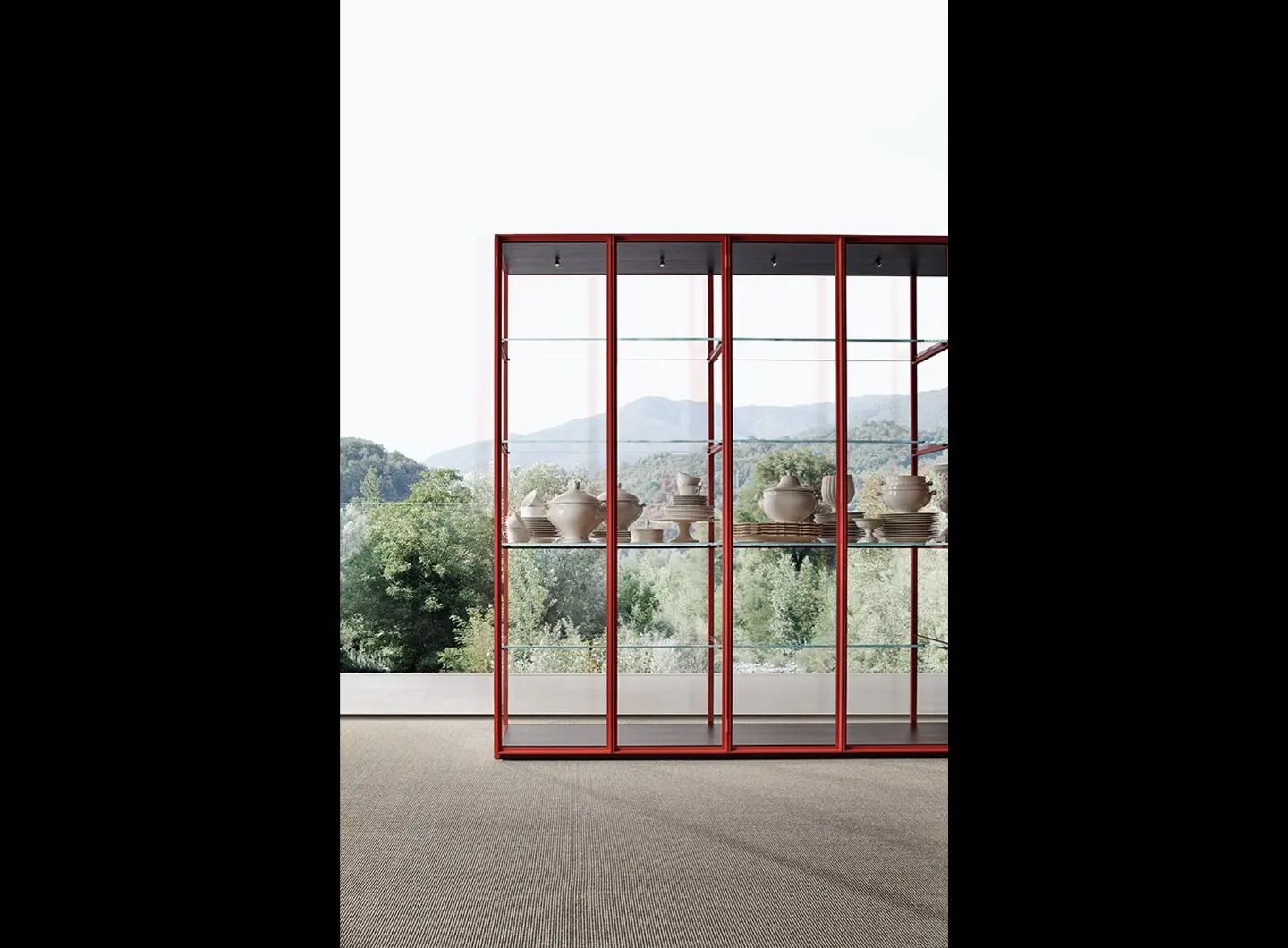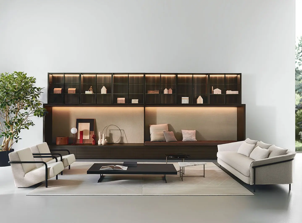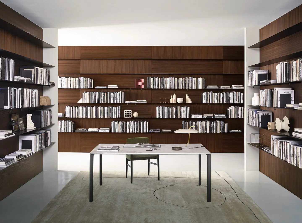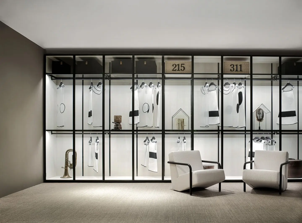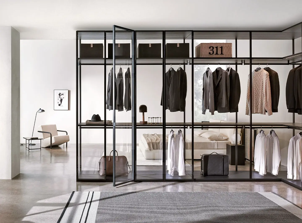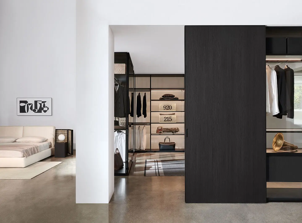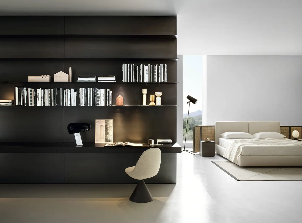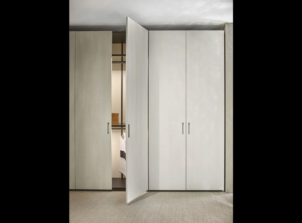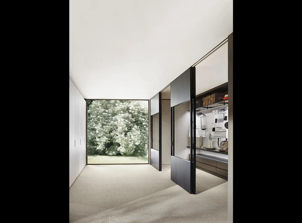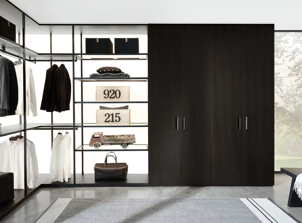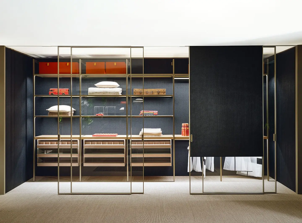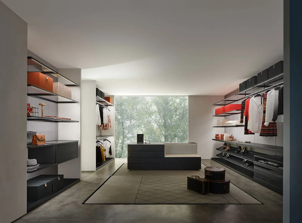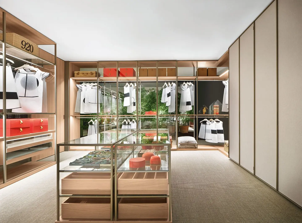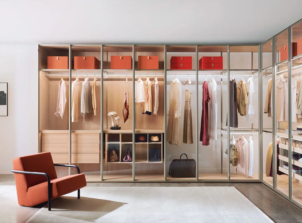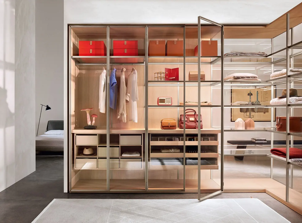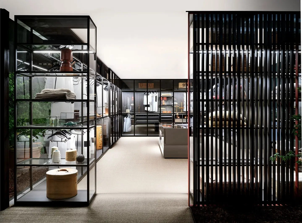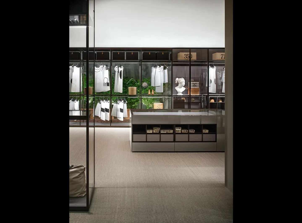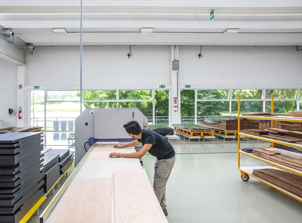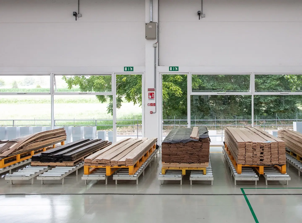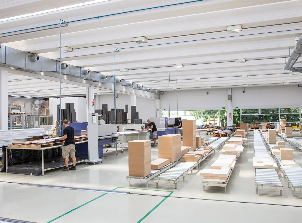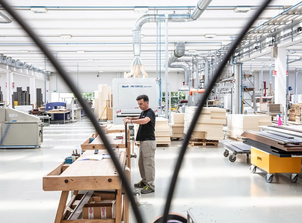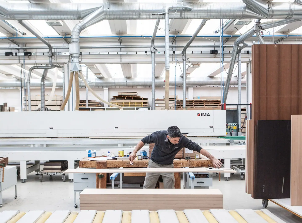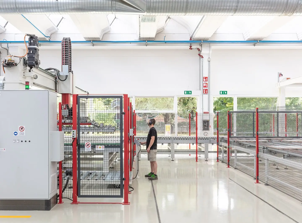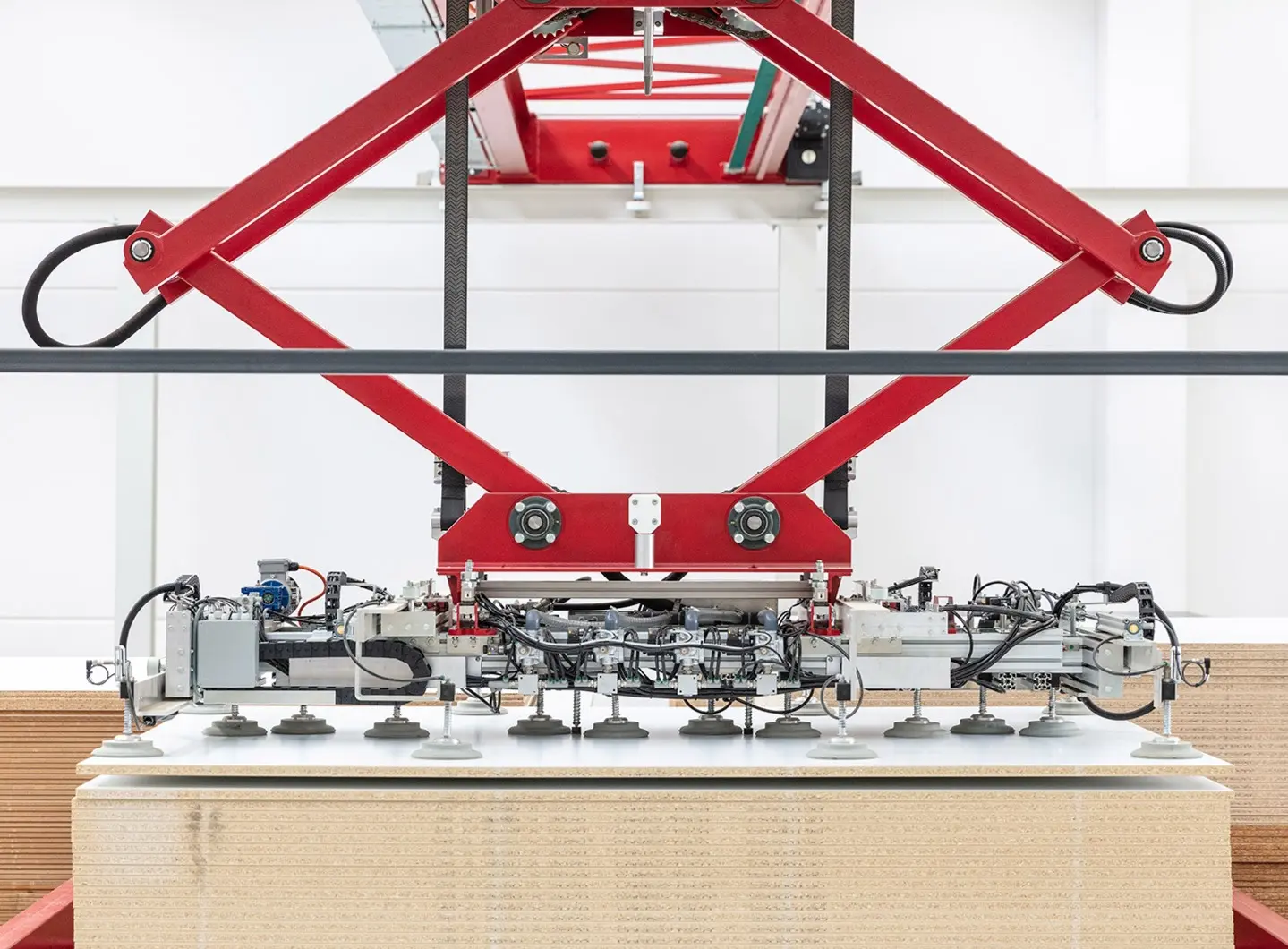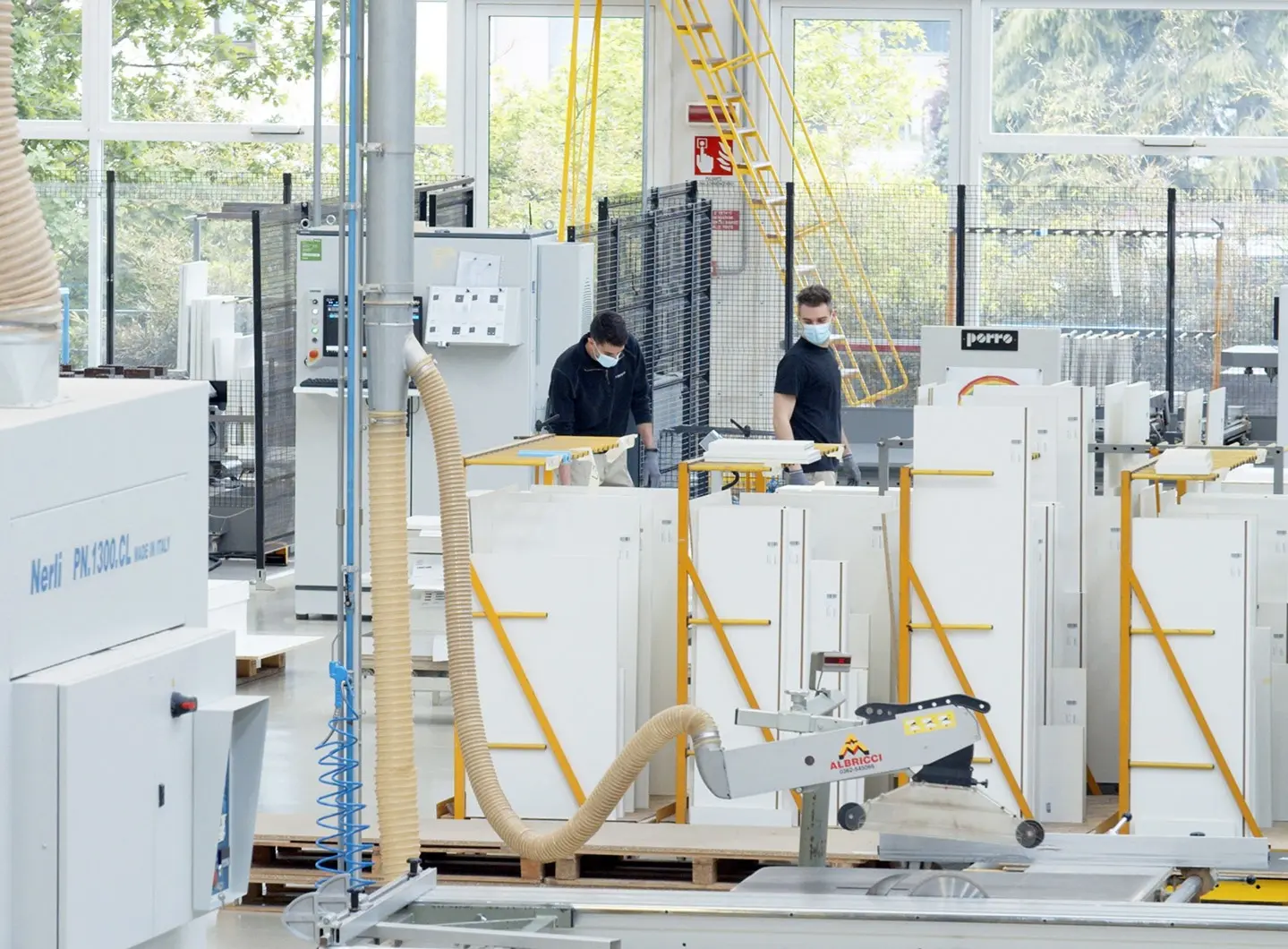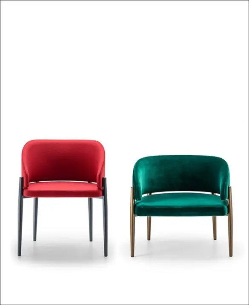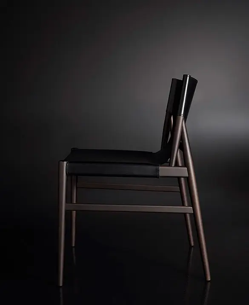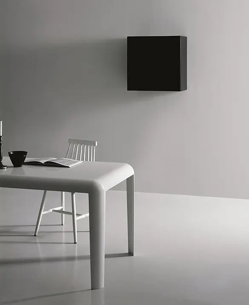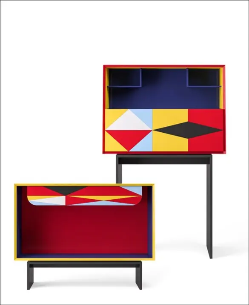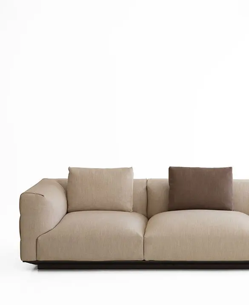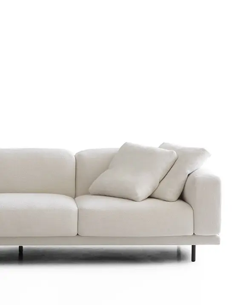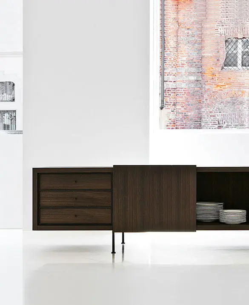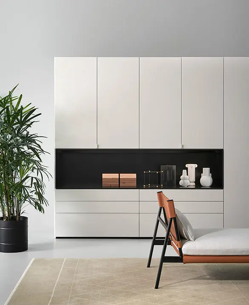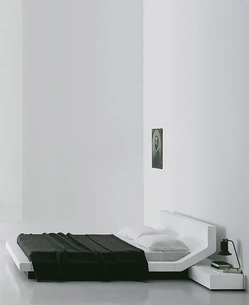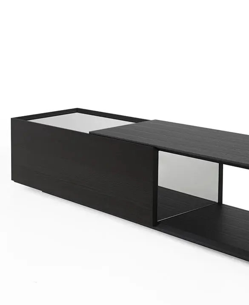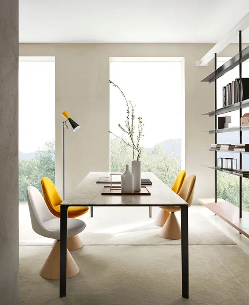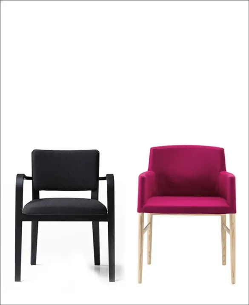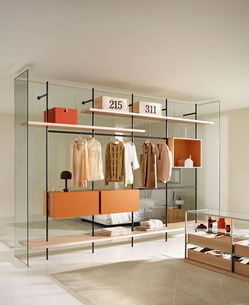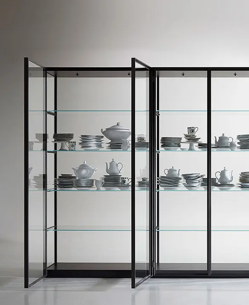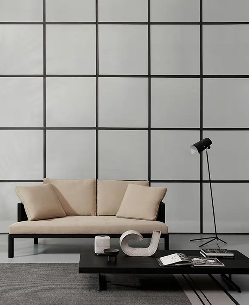



A clear and simple project, standing out for its essential and immediately identifiable language, with minimal signs, geometries, shapes, without forgetting its unique company philosophy: simplicity above all.
All Porro products are the result of a subtraction and derive from a progressive simplification process.
Even the systems, which are complex in themselves, are the result of a very simple aesthetic vision, based on consistency and simplification without forgetting the highest quality.
Living solutions
Night solutions


With a strong focus on modular systems, thanks to the new cutting-edge industrial process introduced in 2018 for the just-in-time, made-to-order processing of panels – with a view to reducing waste and consumption in a lean and environmentally-friendly approach – Porro has offered new levels of freedom to its interior design: tailor-made compositions without any fixed pattern constraints and closely linked to the place that hosts them, for a living environment that is each time unique and very special, designed in harmony with the personality of those who live there.


In its collection Porro reveals its ability in building worlds: a succession of rooms that open onto each other without any structural or conceptual barriers, where Modern storage units, System bookshelves and Storage wardrobes intermingle and define a sequence of perspectives and views to be explored with continuous surprises, in combination with the new Glide sliding partitions. Traditional spaces are expanded and reshaped in a new way, creating an individual shelter that entirely reflects the desires, needs and dreams of its users, complemented by the brand’s furnishings that express exactly the same values.


Porro Milano showroom.
Ever-changing interior concept.
A building with a dual soul, with its six high-visibility windows framed by steel-clad columns on the central Via Visconti di Modrone and the large industrial windows at the back framing the pedestrian Via Ronchetti, with hidden glimpses of old Milan, the new showroom in fact offers a multi-level interior full of design possibilities all to be explored: new challenges for Porro's sartorial ability to furnish custom spaces with artisanal precision, declining its architectural soul in unprecedented installations.
Piero Lissoni's architectural project transforms the new showroom into a pure and linear white box, a conceptual place where things happen and whose six windows become like monitors over the city. The space is spread over two floors with a mezzanine on the first floor. The stairwell becomes the centerpiece of the space.
In a pathway flooded with light and punctuated by full-height and full-length volumes and moving partitions, Porro unveils its world, in which the company's systems, true complex but flexible architectures, design spaces in an original way, dialoguing with the product collections: objects characterized by pure geometric shapes, technological details, and research on materials and finishes, signed by leading names on the design scene.



