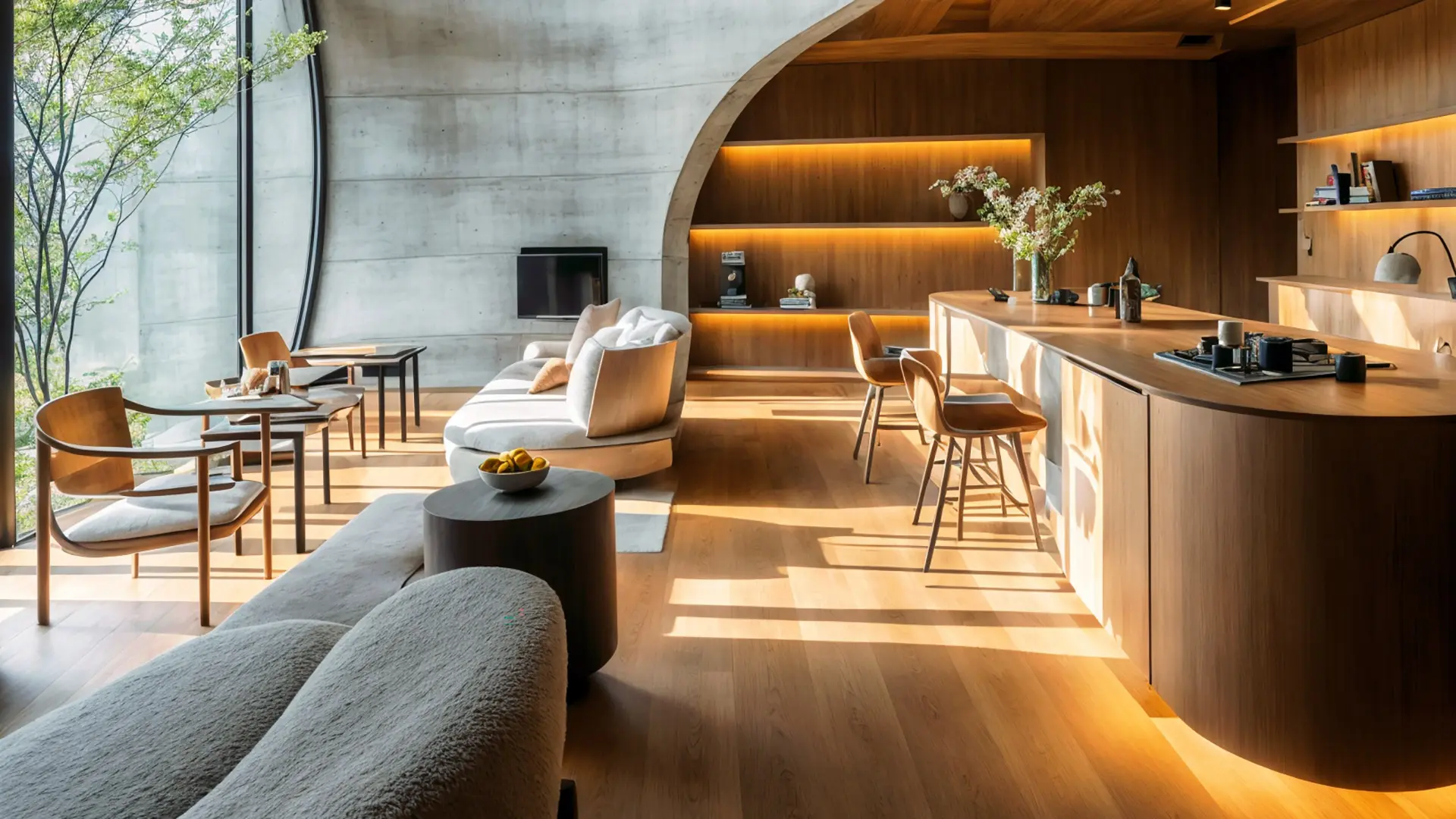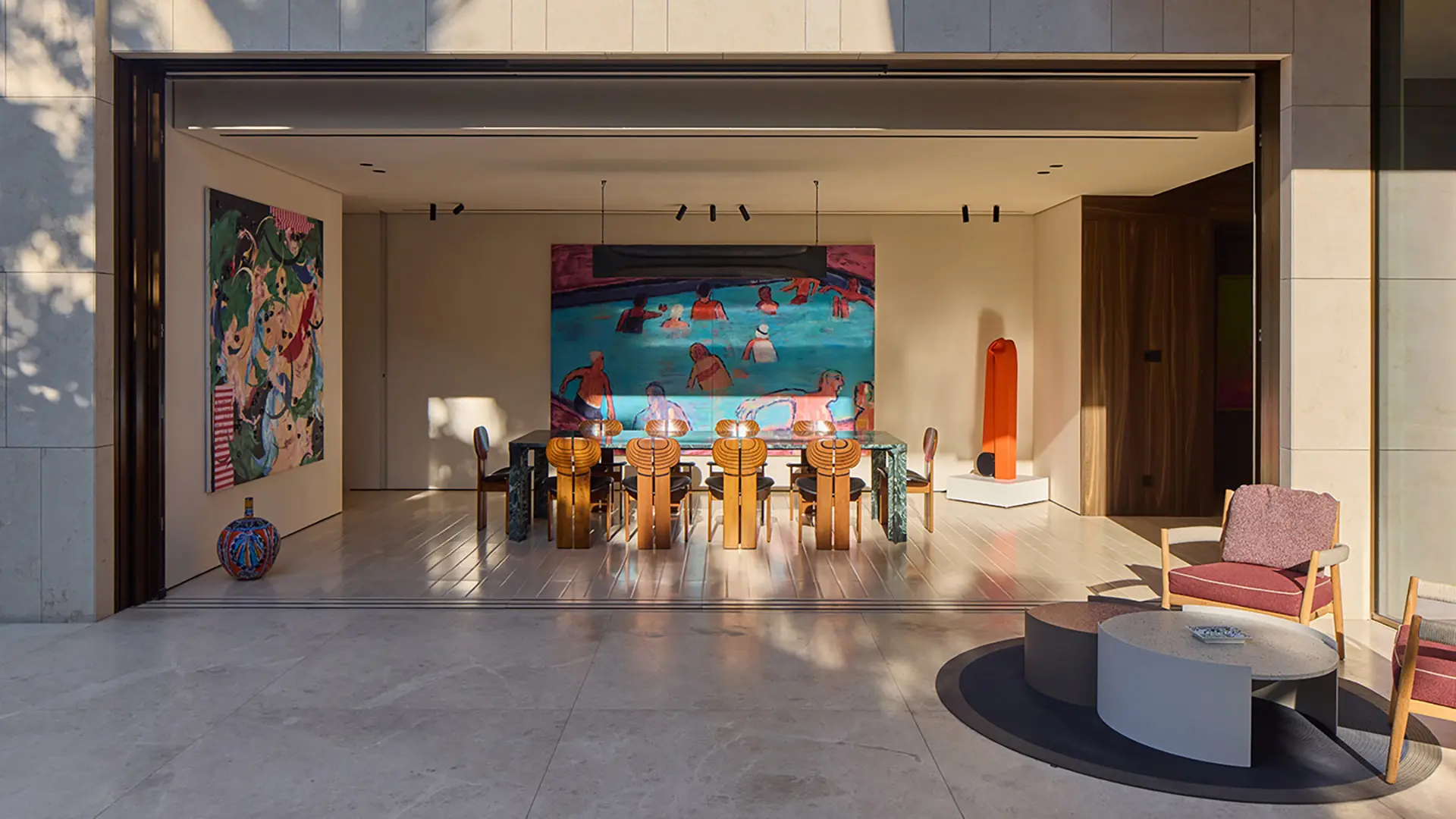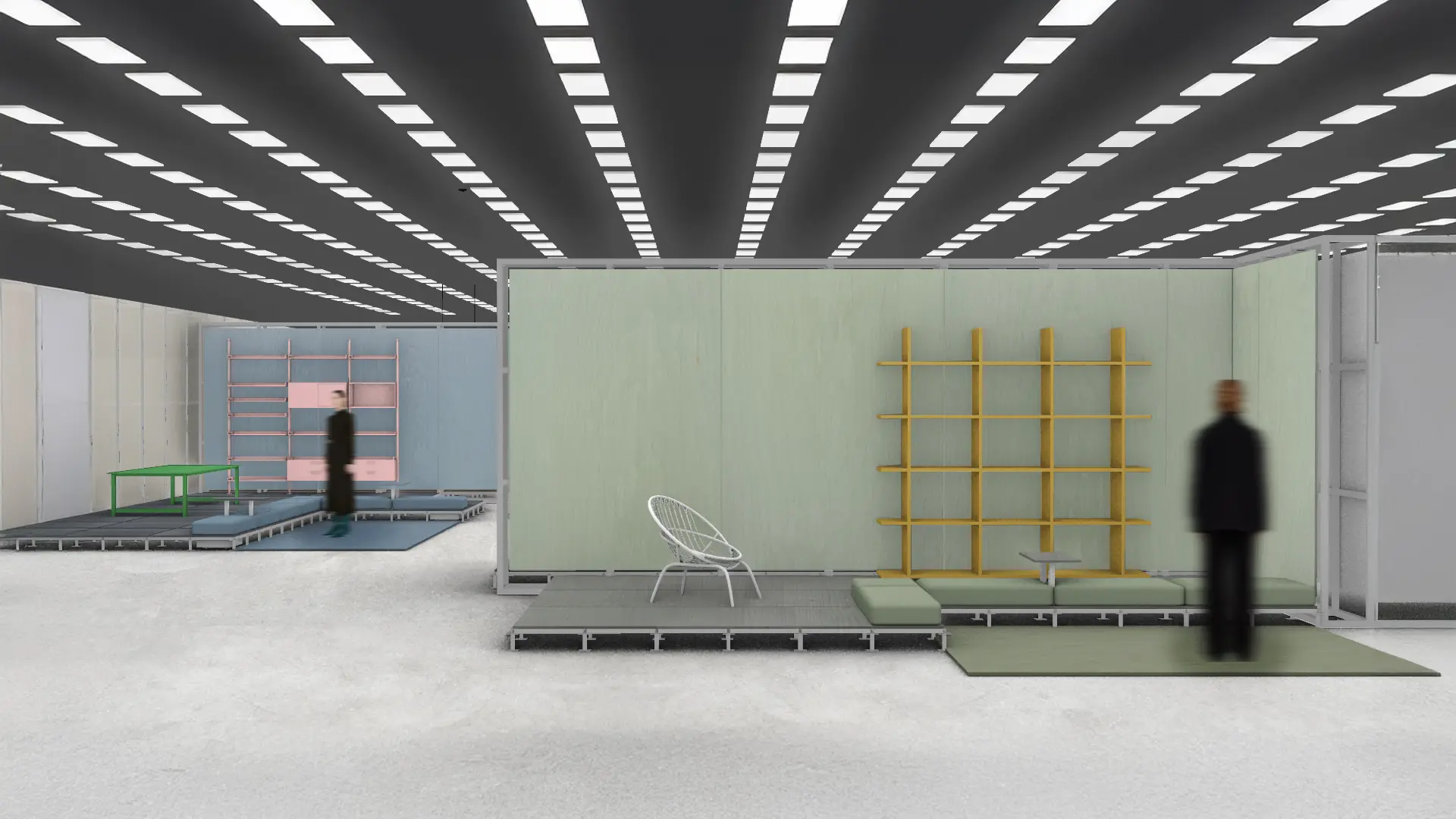Smart and sustainable purchases: how to make the most of the appliance bonus and how to apply. Requirements, amounts and limits to be aware of
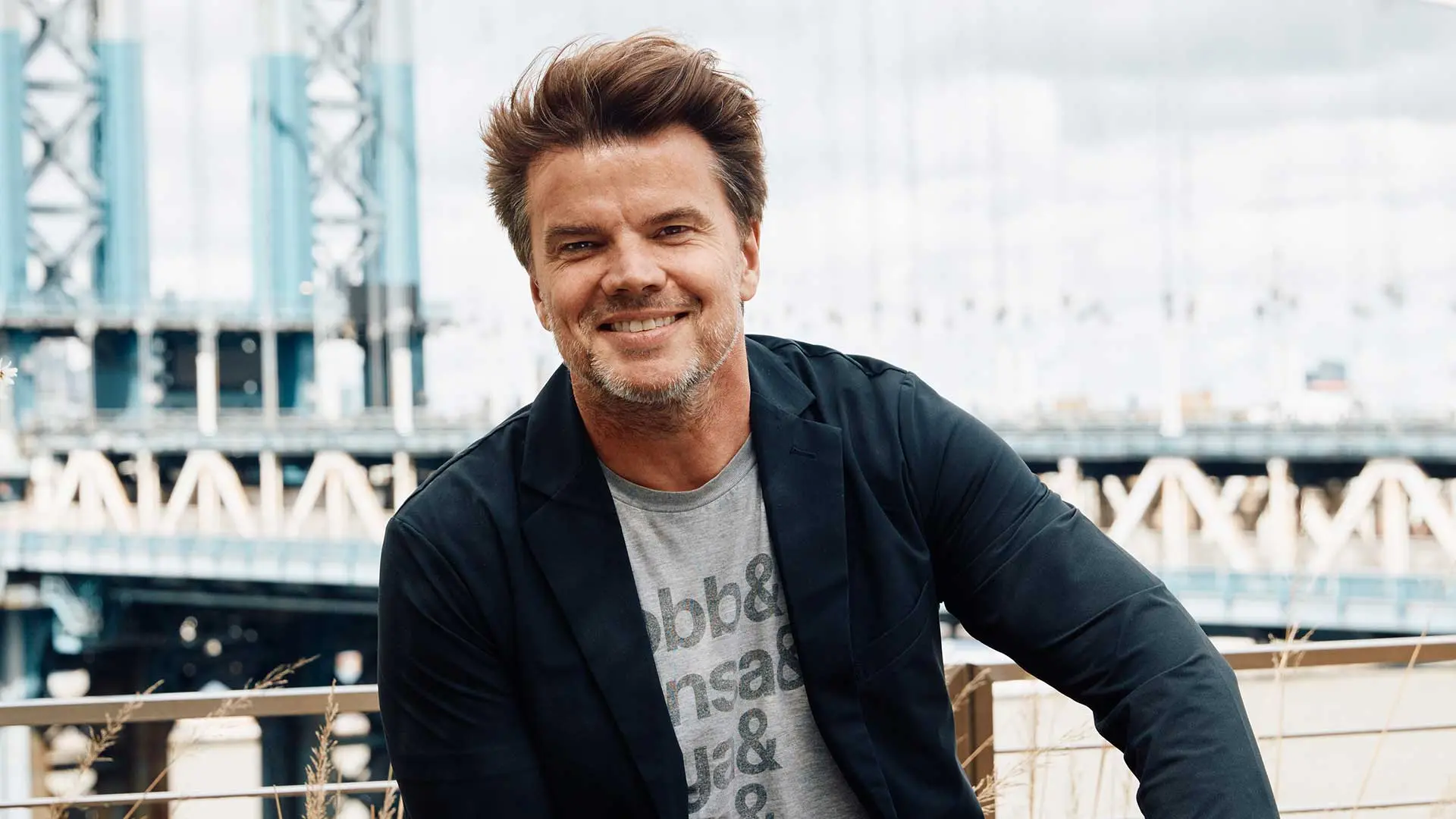
Bjarke Ingels - Ph. Blaine Davi
A conversation with the Danish architect, protagonist of the cultural programme Drafting Futures. Conversations about Next Perspectives curated by Annalisa Rosso, Editorial Director & Cultural Events Advisor, at Salone 2025 (10th April at 11am), invites us to reflect on how materiality, technology and human interaction can redefine the future of urban planning.
In this interview, Bjarke Ingels, talks about his approach to design and the connection between architecture and perception. He sees building as giving new possibilities not only to matter, but also to the absence of it, modelling the invisible and transforming space into an experience that changes the way we see and live the world.
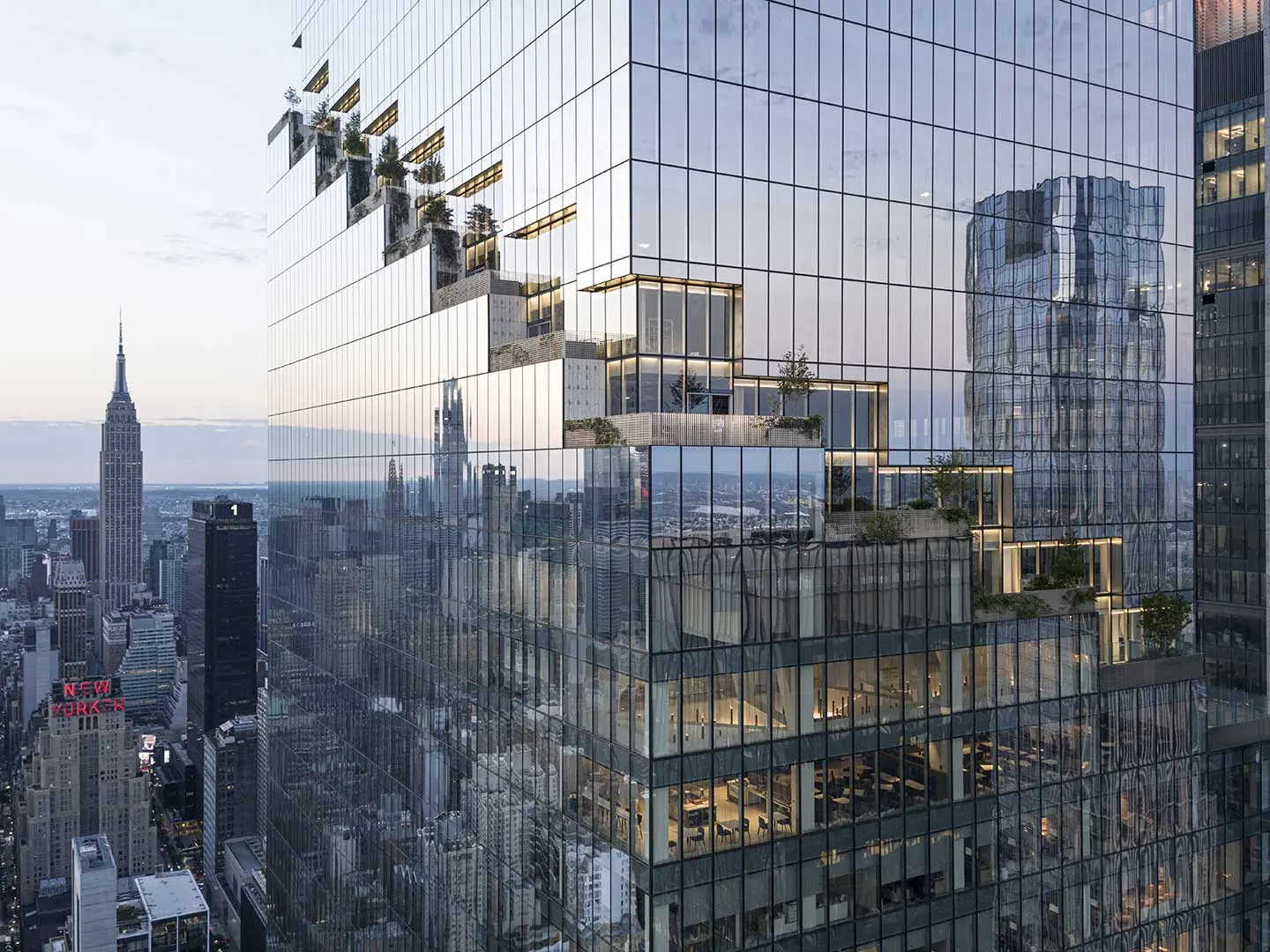
The Spiral, Bjarke Ingels - Ph. Laurian Ghinitoi
I believe that, in many ways, projects serve to unlock possibilities that did not exist before or to solve problems that had not been identified or addressed. They arise from an existing situation and, at the same time, generate a new possibility from it. In this sense, each project makes evident something that was previously unperceivable. Similarly, the art that I love and that excites me is that which expands my perception of the world. A piece of music, for example, can reveal to me a beauty or harmony latent in sounds that I might have dismissed as dissonant or just noise. Or it could be a photograph or a film that prompts me to grasp the meaning in the everyday or the poetry hidden in the routine.
What all these art forms have in common is their ability to sharpen perception, to open eyes and ears, to awaken the senses to the beauty, poetry and meaning contained in ordinary moments. You can no longer look at or listen to the world without noticing this beauty.
I think this also applies to architecture, architectural designs that somehow make you aware of something that was already there, but once you have elevated, highlighted or built upon it, it then becomes glaringly obvious. A case in point is the Copenhagen waste-to-energy plant, intended to be the cleanest thermal power plant in the world. So clean that the steam coming out of the chimney is cleaner than the air in Copenhagen. We turned the façade into an accessible and enjoyable space for everyone, and the roof into a place to walk, climb and ski. Instead of limiting the use of the façade and roof to the building to their traditional functions, we turned them into public spaces where people can interact and enjoy themselves. We took an existing idea and reinvented it to make it accessible to everyone.
I believe that, more than anything else, our job as architects is to deal with places we are initially unfamiliar with and with clients whose activities are different from our own. After all, architects already know how to design their own buildings.
So we work for teachers, doctors, artists, curators, musicians, i.e. people who work in areas of which we have no direct knowledge. The first step, therefore, is always to educate ourselves: to listen, to observe, to understand what makes a particular place unique, what its criticalities are, what distinguishes a specific activity and what its challenges are, but also what direction that place or that activity and field is taking.
We seek out the best experts in their respective fields and spend time with the people who will use that space in the future. This is how we capture the way the world is evolving. Because if the world is constantly changing, the right answer today may not be the right answer tomorrow. In fact, the question itself might change. To keep coming up with the same answer to an outdated question is simply to answer the wrong question.
Our process, therefore, is based on a critical understanding of the context and specific needs first and foremost. From there, we redefine the core question. Because once we have identified the crucial question - what is the biggest problem to be solved, what is the most significant potential to be unleashed - the rest of the process simply consists of answering it.
This year, as guest editor of Domus, I wrote an oxymoronic manifesto, because I think that very often the oxymoron, the idea that embodies contradictions, is the way forward. The internal tension that comes from an oxymoron, such as hedonistic sustainability or pragmatic utopia, is the driving force behind much of our work. However, I chose to write a materialist manifesto, in an attempt to re-appropriate the term materialism, often associated with a negative meaning associated with empty consumerism. Nevertheless, our society has evolved through the knowledge and manipulation of materials, which have allowed us to create the environment in which we live and, consequently, to define the framework of our civilisation.
So we embarked on a journey through the history of materials, starting with stone - the primordial material of the troglodytic caves and the Stone Age - and rediscovering it today as an extraordinarily sustainable, durable material that is more than just a finish, but the very backbone of architecture. Then we explored raw earth, brick, concrete, steel and, in the April issue, glass. Each issue is devoted to the pioneers of these materials, in an endeavour to show how every design response is always tied to the materials with which it is made.
Every single material offers possibilities, but also imposes constraints. Today, with the need to reduce the carbon footprint of the construction industry, the energy used in the extraction and production of materials becomes a determining factor. The heat required to melt steel and aluminium, as well as the CO₂ emissions produced by calcining limestone to obtain cement, make the choice of materials a central issue in terms of sustainability.
In October, we will devote an entire issue to re-materials, materials recovered from existing buildings and reused, right up to the idea of not building at all, but always coming up with new ways of repurposing existing structures. In this sense, sustainability is not only a necessity, but also an extraordinary opportunity for art, aesthetics and technical innovation.
City Wave in Milan and the new San Pellegrino factory are the two projects currently under way in Italy. City Wave reinterprets the concept of twin buildings that characterise urban passageways, proposing two work spaces connected by a photovoltaic panel roof and a lamellar wooden structure, which together contrive to create a shaded and sheltered public area. The new San Pellegrino factory draws inspiration from the monumental arches of aqueducts, using large concrete arches to create wide bays for production spaces. Both embody essential elements of Italian architecture: the gateway and the arch.
Were I to dream, my imagination would be fired by quarried Marinace Rosso granite. Last year, I visited the Carrara marble quarries and the travertine quarries in Tivoli and was fascinated by their majesty. The idea of building a house created purely by removing space from a mountain of marble, sculpting the void within the mountain, is a project I definitely want to realise before I die.


 Stories
Stories




