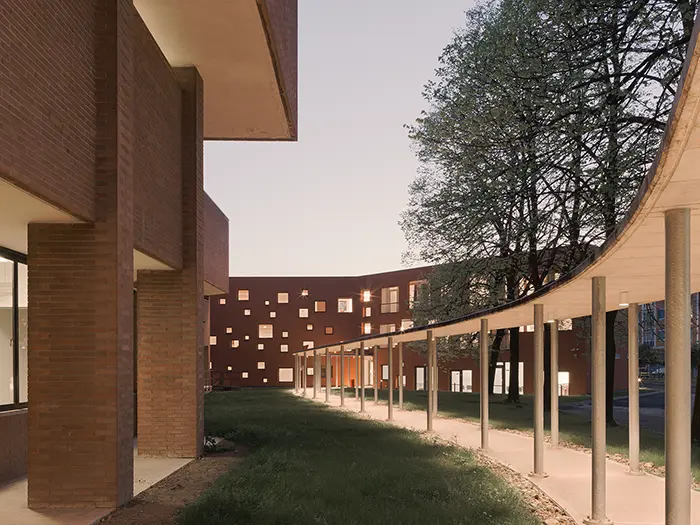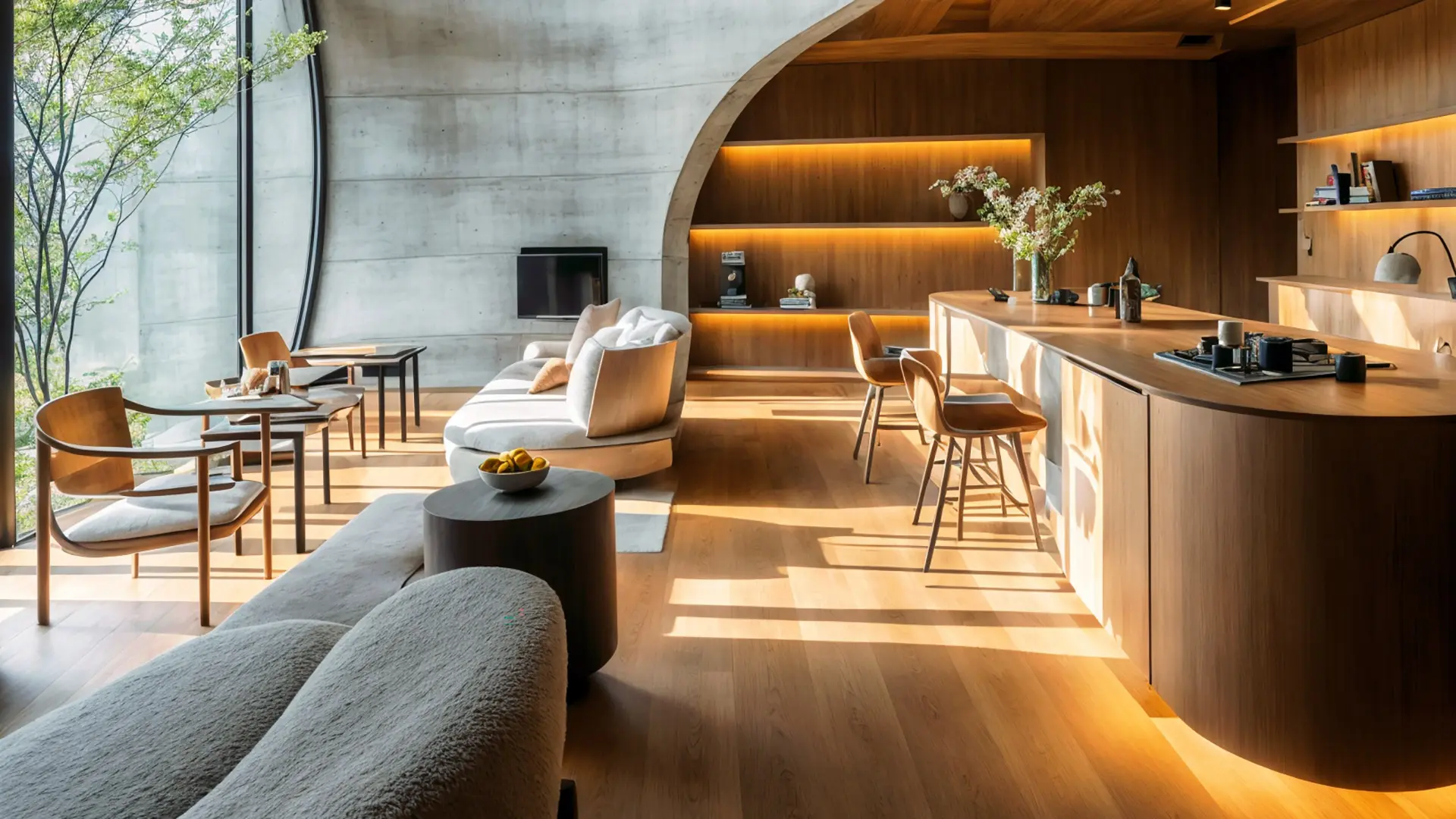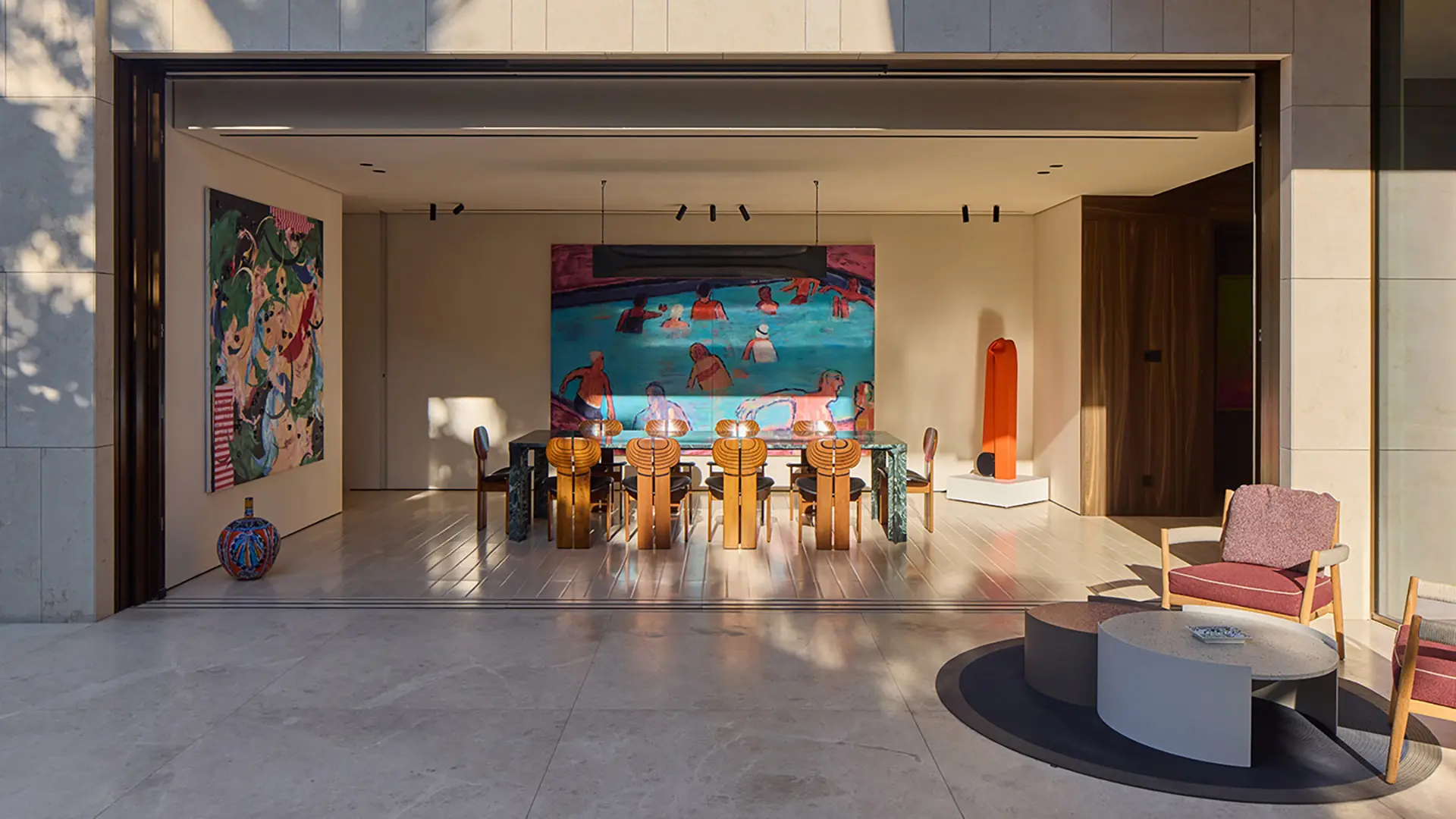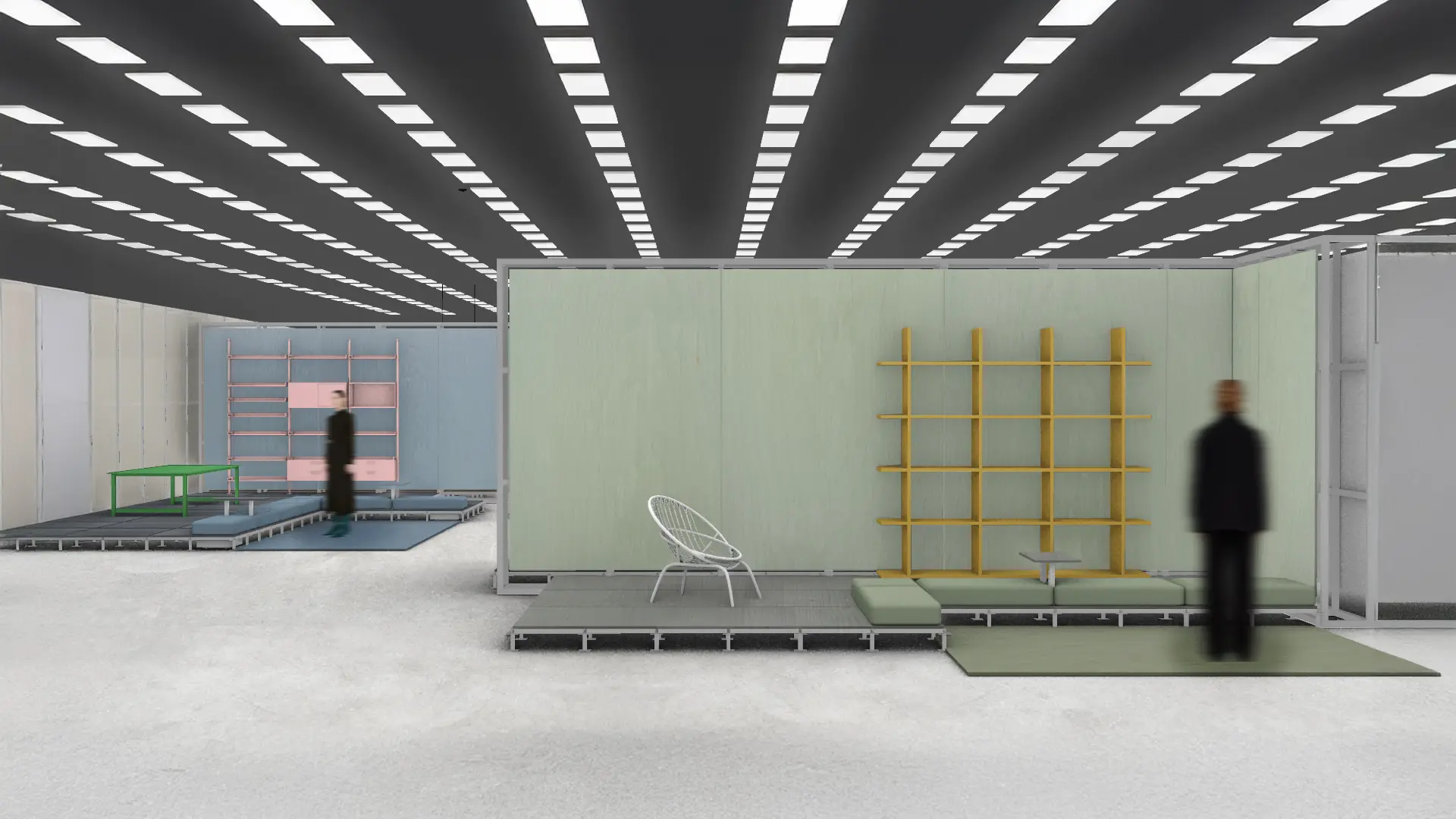Smart and sustainable purchases: how to make the most of the appliance bonus and how to apply. Requirements, amounts and limits to be aware of
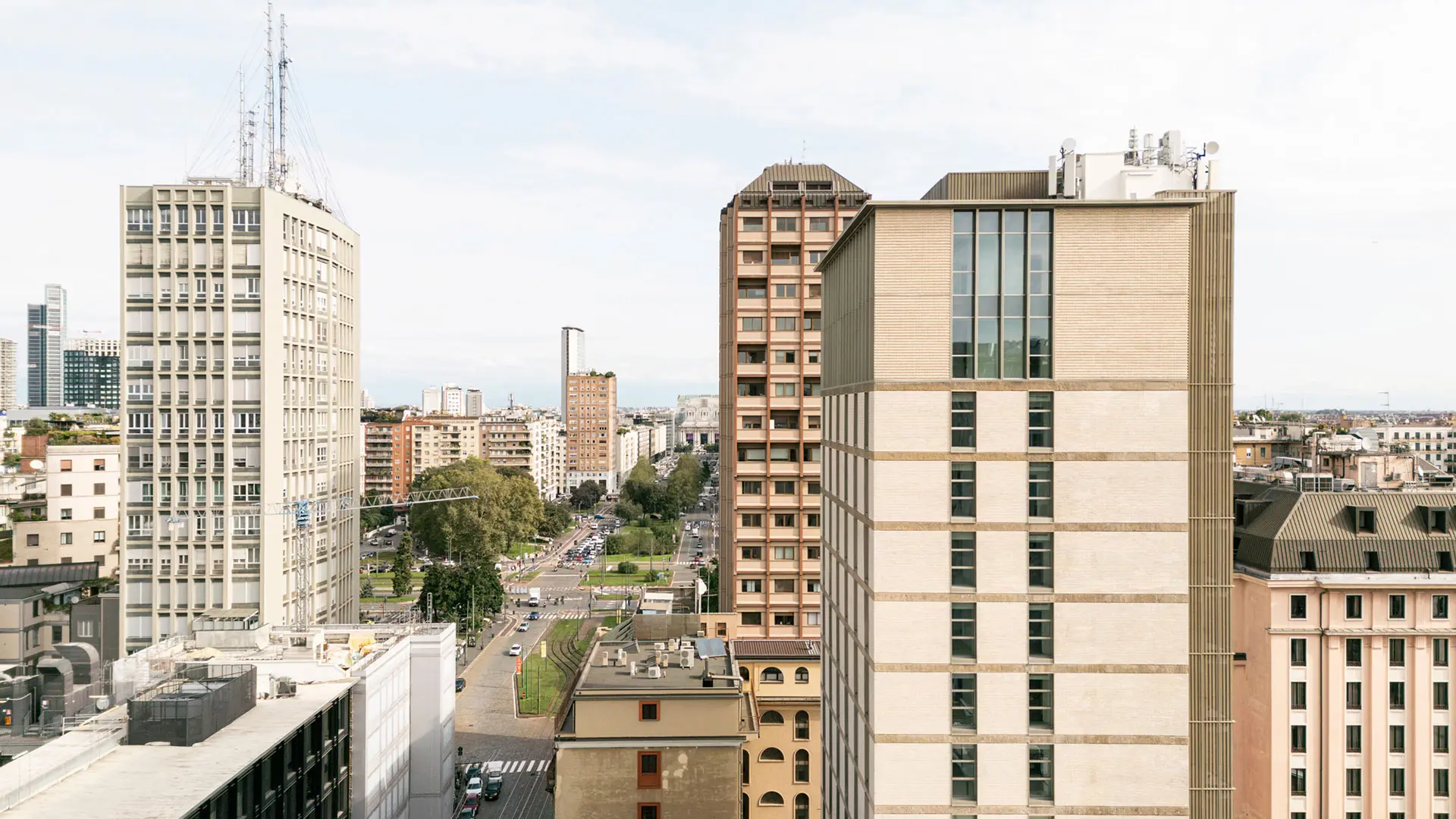
Torre della Permanente, Milano, Park Associati
From Milan to Turin by way of the Island of San Giorgio in Venice. A journey of discovery, taking in unique places that deserve to be visited at least once in a lifetime
There are countless wonderful stories of redevelopment and restoration in Italy and choosing just a handful means being conscious of only telling a microscopic part of a sort of perennial renaissance that is the envy of many other countries. We started our journey in a small town – where else? – making our way through large cities such as Milan and Turin, all the way to the fascinating Island of San Giorgio in Venice, listening to those who have devised these stories and made them become a reality, with a common denominator in mind – creating new meeting and cultural spaces, injecting new life into the past with extremely contemporary keys and elements that enable ancient and modern to coexist. In any case it is all part of what Gio Ponti in his book (or, rather “collection of pieces”) Amate ‘l’Architettura (Quodlibet 2022) described as “a theatre that never closes, gigantic, pathetic and legendary, in which we move around, characters – live, natural spectators in a “real life” scene, invented yet real … architecture creates the backdrop to History, in reality, it speaks all languages."
Palazzo senza tempo, Peccioli, MCA – Mario Cucinella Architects
Peccioli is a medieval Tuscan town thatwon Borgo dei Borghi 2024 recognition, and it is here that Mario Cucinella Architects launched a redevelopment project with the aim of linking past, present and future, creating a bridge between the historic memory of a place and its prospective new life. “Here, we were working on the redevelopment of the 15th century building and the restructuring of a dilapidated building beneath, transforming them into a complex capable of hosting public residences and multipurpose spaces for events, exhibitions and social occasions,” as Cucinella himself states. "The goal of our intervention, conceived in response to the Municipal Administration’s desire to enrich the heritage of this medieval Tuscan village, was to make a historic building part of contemporary life, making it dialogue with the surrounding reality and its everyday life. To give shape to this dialogue, we designed a majestic 600 m2 hanging terrace, with an overhang of around 20 metres above ground, which dominates the façade: a contemporary graft between the two historic buildings, overlooking the hilly landscape and designed to offer the community a new public square.” This bold, sensitive intervention also included creating apertures in the roof and façade, offering new viewpoints from the heart of the building to the outside world. The insertion of skylights and bow windows means the interiors can be lit by natural light, making for a continuous and living connection with the territory. A new architectural volume took shape from the ruins of the building beneath, set on levels -1 and -2 and characterised by a play of transparencies, which create an effect of lightness and visual continuity with the Valle dell'Era. The result is an architectural complex that not only gives life to two historic buildings, but gives Peccioli a meeting place and a renewed vision, allowing it to dialogue with the past and project itself towards the future.
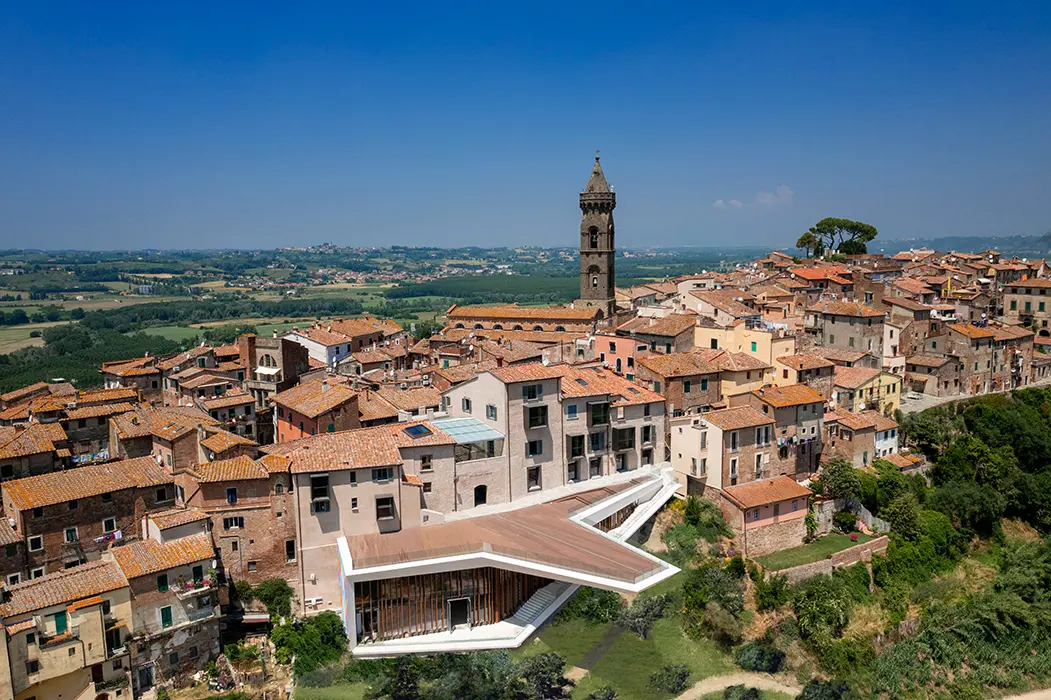
Palazzo senza tempo, Peccioli - Ph. Andrea Testi
Gallerie d’Italia, Torino, AMDL CIRCLE e Michele De Lucchi
AMDL CIRCLE has designed an underground cultural space for the Gallerie d’Italia – Turin museum headquarters, transforming the underground rooms in Palazzo Turinetti, previously used for banking activities (archives, vaults, meeting rooms, and car parking), into spaces to promote and tell the story of the photography and video-art works. The project regenerated the underground space of the building, little used or known, inviting reflection on the potential of underground rooms, usually seen as accessories, but which, in the work for the Gallerie d'Italia – Turin, are rejuvenated and set up as exhibition spaces. Underground museums have tremendous advantages to offer for the conservation of works, and of photographic material in particular, because the temperature and correct humidity can be maintained, saving a great deal of energy. The museum is accessed by a monumental staircase, carved out of the internal courtyard, which leads to the underground rooms. The steps also serve as seating for events and a place for socialising. The wide Luserna stone steps provide a place to sit, meet friends, take part in presentations and pause to admire the works on display down the stairwell. The quadrilateral courtyard, once reserved for the private use of the bank, now plays a fundamental role in the project, becoming the access point for the museum, as well as a public square and a new junction connecting Via XX Settembre to Piazza San Carlo. The architectural symmetry of the quadrilateral is emphasised by the installation of a wooden colonnade, on the left-hand side of the courtyard, which echoes the design of the stone portico on the opposite side. The decision to use wood, the material of choice for AMDL CIRCLE's projects, for such an obvious architectural insert is a statement of the desire to leave a mark, whilst drawing attention to the authenticity of the stone portico.
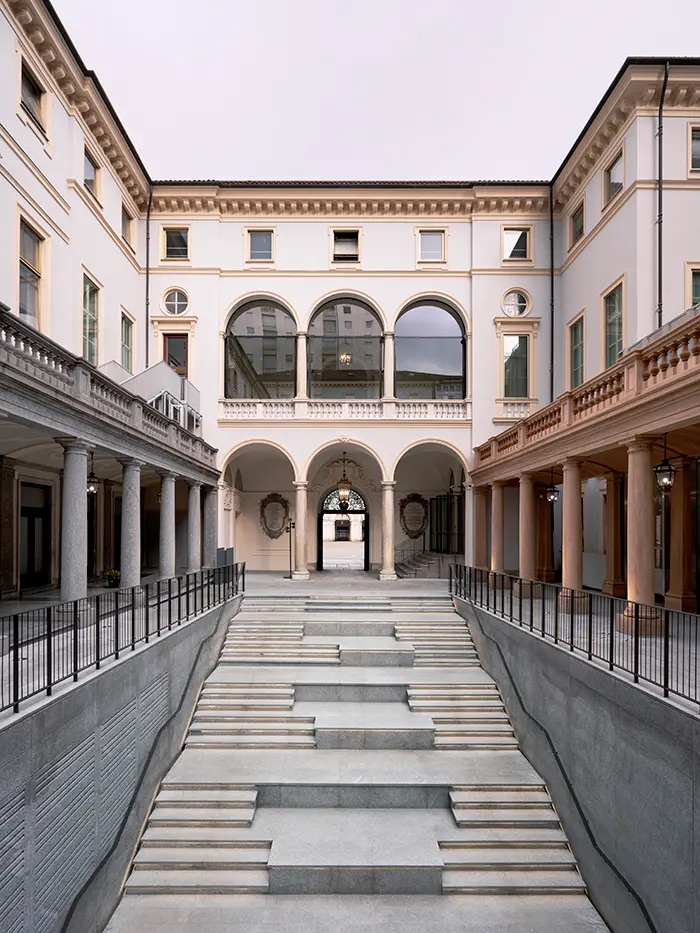
Gallerie d’Italia, Torino - Ph. Marco Tacchini
Torre della Permanente, Milano, Park Associati
Park Associati, founded and helmed by the architects Filippo Pagliani and Michele Rossi, is known for its redevelopment projects (to such an extent that it won the 2024 Architects’ Prize, an award promoted by the Italian National Council of Architects, Planners, Landscape Architects and Conservators, for the retrofitting scheme that led to the realisation of the Luxottica Digital Factory). Their favourite projects include the Torre della Permanente, for which the existing building designed in the Fifties by Achille and Pier Giacomo Castiglioni and Luigi Fratino was redeveloped and expanded, making for better efficiency while respecting the previous author. The removal of the additions and the adaptation to the current plant needs and the performance requirements of the envelope has ensured, where possible, that the impact of the interventions has been kept to a minimum and made it possible to create ad hoc elements that fit in with the original design. The extension consists of a graft, its glass front reminiscent of the Milanese post-war skyscraper tradition, generating a volume that crowns the building. “It’s always a privilege to work on Milanese Modern designer buildings,” said Filippo Pagliani, Founding Partner of Park Associati. “Redevelopment and restoration have always been crucial issues for Park Associati. These are projects that call for an ability to act extremely delicately with regard to the existing architecture in order not to distort the original vision. In the case of the Torre della Permanente, we have tried to maintain and enhance the formal cleanliness of the building's lines, emphasising its compositional rigour. The intervention is a renewed challenge as regards the most important Italian twentieth-century buildings, so that they can continue to be protagonists of the contemporary urban fabric, in an awareness that the most sustainable building is the one that already exists”.
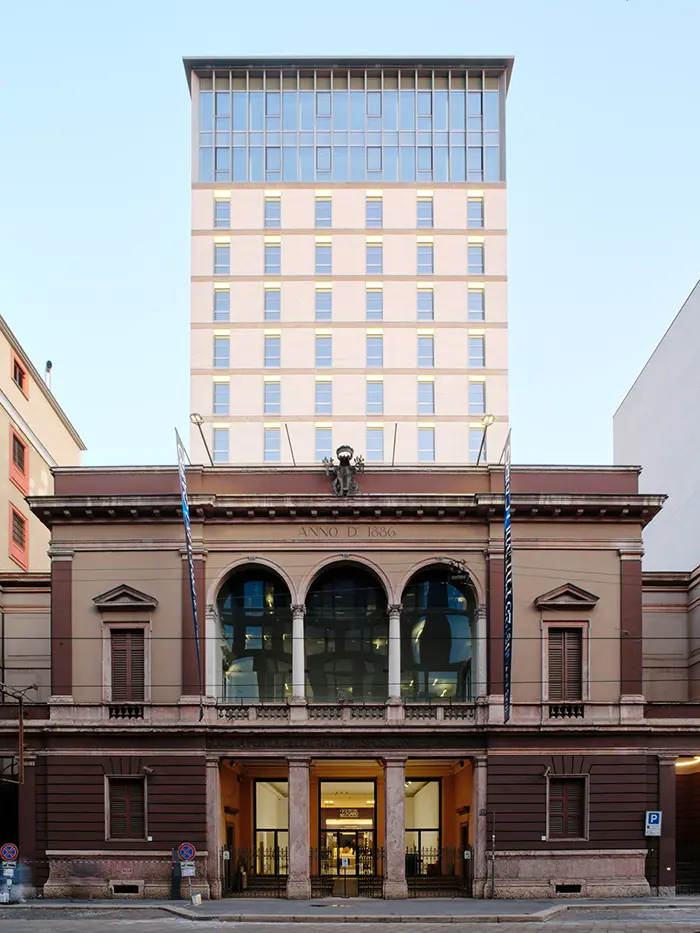
Torre della Permanente, Milano - Ph. Francesca Iovene
Padiglione della Santa Sede, Isola di San Giorgio Maggiore, More e Moretti spa
The architect Valentina Moretti, founder and creative director of More and Vice President of Holding Terra Moretti, contributed to the realisation of the first Holy See Pavilion at the Venice Architecture Biennale. The Vatican Chapels project of great cultural value, promoted by Cardinal Gianfranco Ravasi and curated by Prof. Francesco Dal Co and Dr. Micol Forti, was inspired by Gunnar Asplund’s Woodland Chapel. It explores contemporary spirituality through ten chapels designed by world famous architects and built in the natural landscape of the Island of San Giorgio Maggiore, headquarters of the Giorgio Cini Foundation. More e Moretti SpA leveraged their experience in prefabrication to create two distinctive chapels: one in reinforced concrete designed by Smiljan Radic and the other in laminated wood, by Andrew Berman. Both projects embody a deep respect for the natural environment, integrating with the island like architectural instances that dialogue with the landscape and enrich it without taking it over. Dr. Moretti reflects on the tangible impact of good architecture on the territory and how it can positively “pollinate” the space, making the relationship between buildings and nature a pillar of the design. The chapels, designed to be reused after the end of the exhibition, are open to locals, as a place for contemplation and discovery in a “sacred wood” that enhances the coming together of spirituality and architecture.
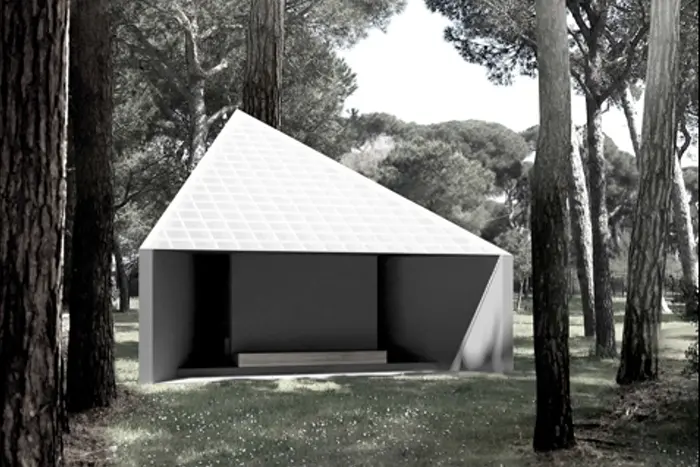
Padiglione della Santa Sede, Isola di San Giorgio Maggiore
Collegio di Milano, Piuarch
Winner of the competition held by the Collegio Foundation of the Milanese Universities, the project for the new Collegio di Milano residential units is designed to strike up a powerful and respectful dialogue with the existing building, designed by Marco Zanuso in the Seventies as a help centre for African countries. The project began with an in-depth, thorough analysis of the internal functions and its relationship with the existing building, respecting the heights, the colour scheme, and the ramified shape. This approach underscores the morphological and overall structural analogies without being repetitive. The 50 residential units in the new scheme are organised into two continuous blocks, one facing southwest and the other southeast, with good outlooks that never directly face the existing ones, in order to gain optimal exposure of the rooms. Each unit faces outwards with a large, partly fixed window, set back from the façade, leaving room for a small terrace. The varied pattern of the different sized apertures brings rhythm to and lightens the approximately 70 m long façades, in which light plays a fundamental interior role. The intensity of the apertures and the alternation of solids and voids also changes according to the corresponding interior space: the windows of the units are large and create large holes of light, while they become smaller and smaller as they move from living spaces to meeting and circulation spaces. The internal spaces have been structured so as to be extremely flexible, dispensing with the classic corridor-room scheme. The passages between one room and another are designed to be multi-use and to become meeting places and congregating areas.


 Stories
Stories
